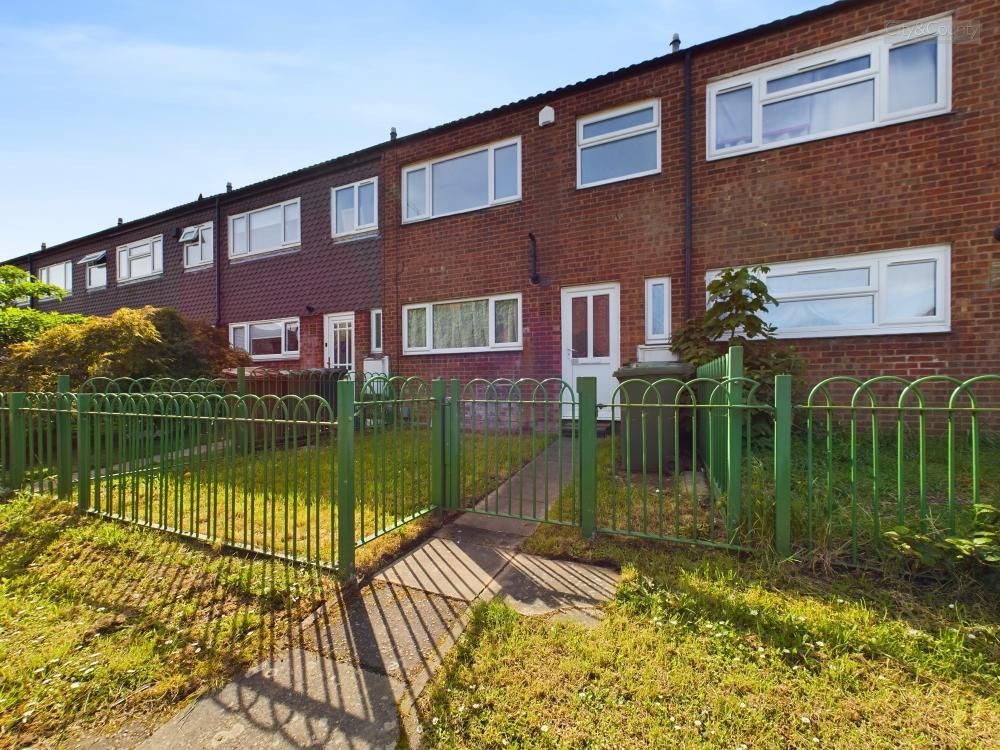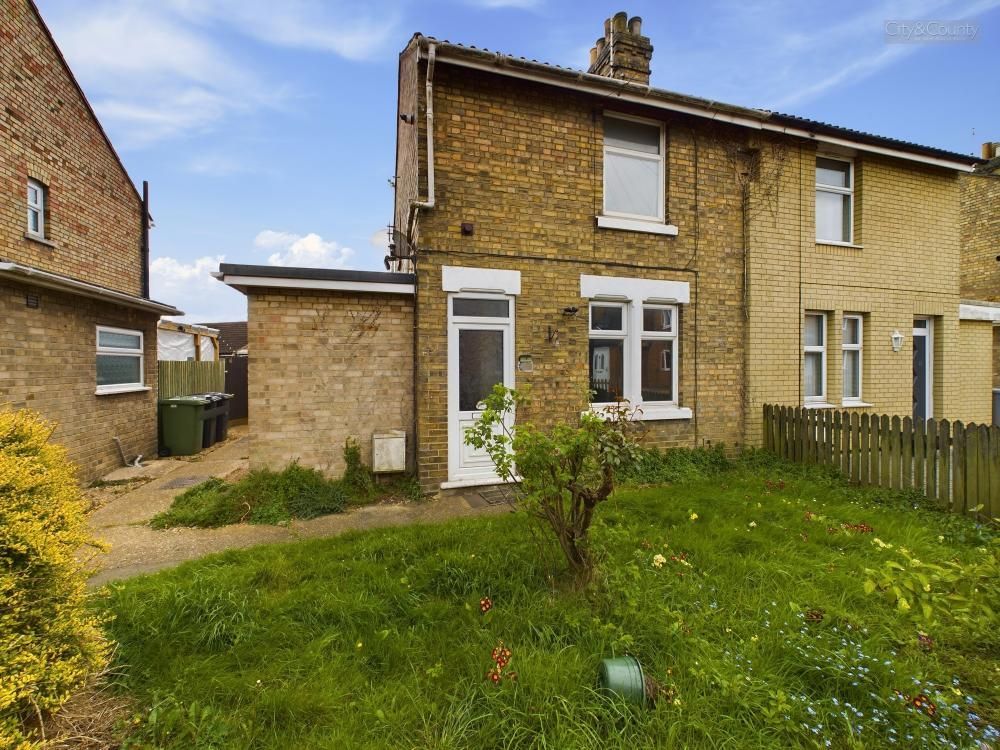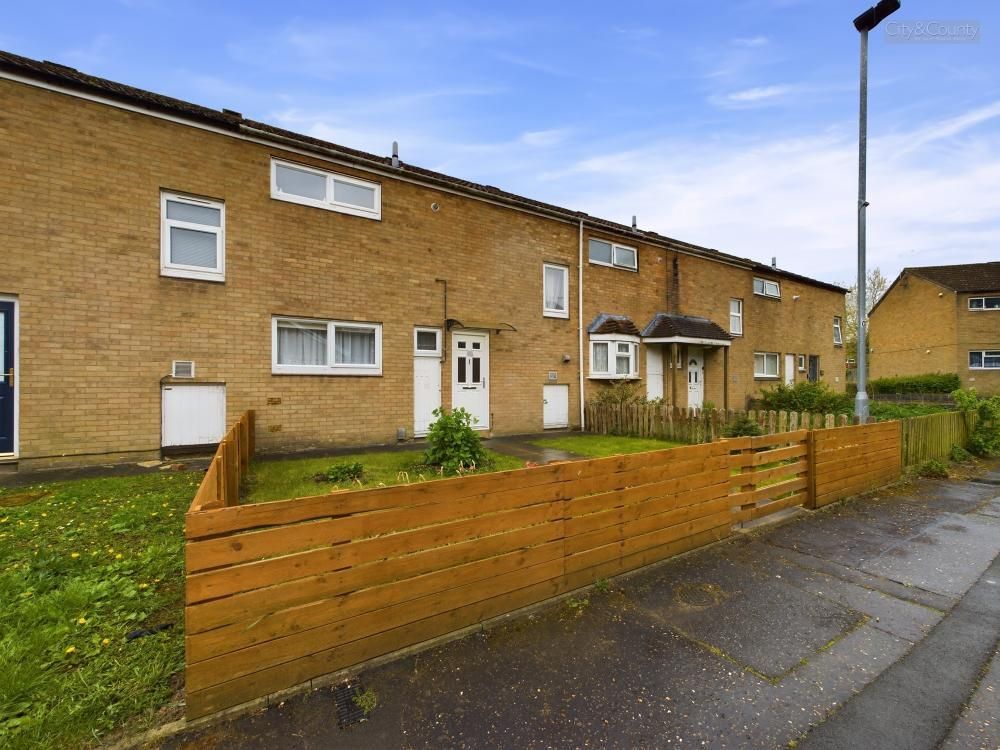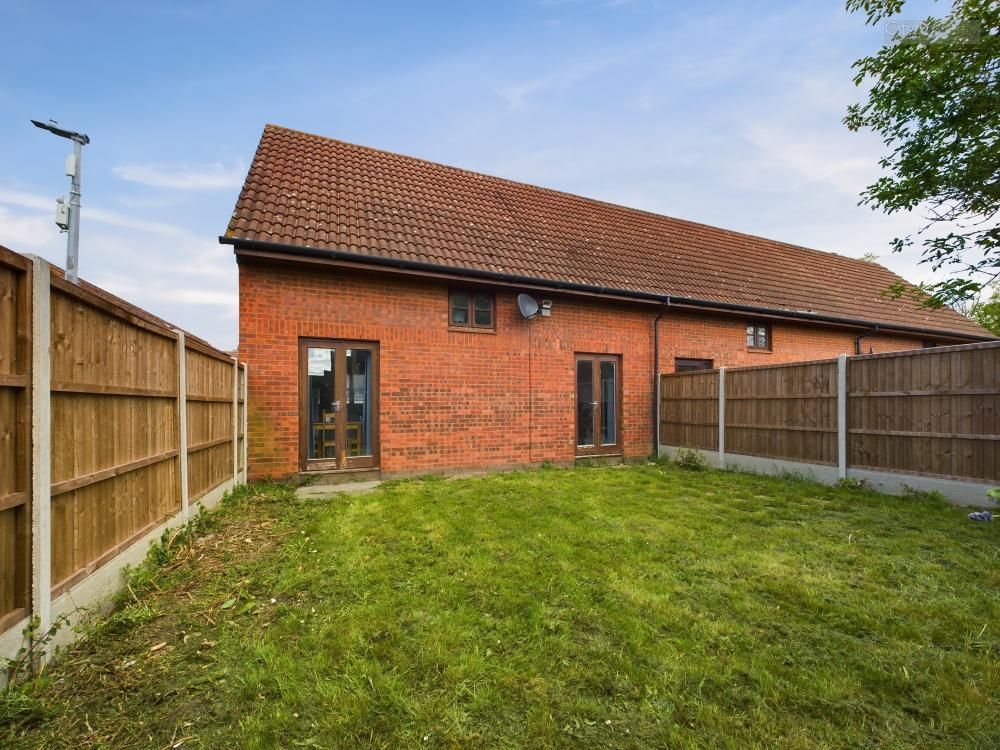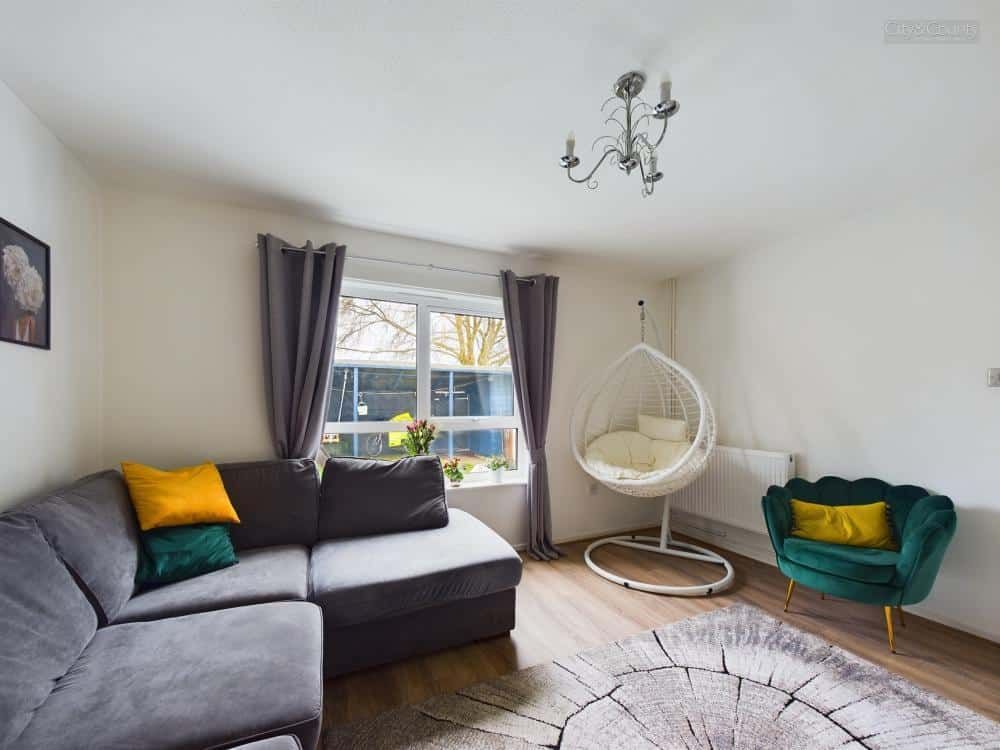Sold STC
Cloot Drove, Crowland, Peterborough, Lincolnshire, PE6 0JG
Offers In Excess Of £200,000
Semi-detached house
3 Bedrooms2 Bathrooms2 Receptions
Key Information
Tenure:Freehold
Council tax band:A
Broadband:up to 80Mbps
Mobile signal:*Based on indoor data coverage
EEO2ThreeVodafone
Key Features
Three Bedroomed Semi-Detached Property
En-Suite To Master Bedroom
Modern Kitchen And Bathroom
Sun Lounge
uPVC Double Glazing
Gas Combi Central Heating
Enclosed Rear Garden
Off Road Parking For Four Vehicles
Market Town Location
EPC - D
Description
City and County are delighted to present for sale this well-presented, and much improved, semi-detached
property located in the popular Lincolnshire Market town of Crowland.
Block paved frontage providing ample parking for up four vehicles, gated side access to the enclosed rear garden. Entrance hall, living room with a stone feature fireplace surround, fitted with a multi fuel log burning stove, and gas combination heating with TADO digital thermostatic controls in most rooms. A modern kitchen with a matching range of base and eye level units, fitted double electric oven and ceramic hob with extractor over, dishwasher and tiled flooring. A refitted downstairs four piece bathroom suite, with recessed double shower enclosure, bath, wash hand basin, and WC, LED lighting. Sun lounge to the rear that is currently being used as a play room and dining room, it also features a utility area to facilitate a washing machine and dryer, with French doors leading to the rear. Carpeted stairs lead to a landing which leads to three fully carpeted bedrooms, with the master benefitting from a modern two piece en-suite cloakroom. Outside to the rear, the garden is north east facing, with a patio area measuring approximately 39ft x 24ft, along with a gravel and grassed area. Metal storage shed with a solar panel. Early viewing advised .
property located in the popular Lincolnshire Market town of Crowland.
Block paved frontage providing ample parking for up four vehicles, gated side access to the enclosed rear garden. Entrance hall, living room with a stone feature fireplace surround, fitted with a multi fuel log burning stove, and gas combination heating with TADO digital thermostatic controls in most rooms. A modern kitchen with a matching range of base and eye level units, fitted double electric oven and ceramic hob with extractor over, dishwasher and tiled flooring. A refitted downstairs four piece bathroom suite, with recessed double shower enclosure, bath, wash hand basin, and WC, LED lighting. Sun lounge to the rear that is currently being used as a play room and dining room, it also features a utility area to facilitate a washing machine and dryer, with French doors leading to the rear. Carpeted stairs lead to a landing which leads to three fully carpeted bedrooms, with the master benefitting from a modern two piece en-suite cloakroom. Outside to the rear, the garden is north east facing, with a patio area measuring approximately 39ft x 24ft, along with a gravel and grassed area. Metal storage shed with a solar panel. Early viewing advised .
Entrance Hall 3.10 x 1.11 (10'2" x 3'7")
Living Room 4.00 x 4.16 (13'1" x 13'7")
Kitchen 2.48 x 3.58 (8'1" x 11'8")
Bathroom 4.40 x 1.70 (14'5" x 5'6")
Sun Lounge 3.63 x 3.66 (11'10" x 12'0")
Landing 0.91 x 1.21 (2'11" x 3'11")
Master Bedroom 4.29m x 2.77m (14'1" x 9'1")
En-Suite 1.36 x 0.91 (4'5" x 2'11")
Bedroom Two 3.72 x 2.83 (12'2" x 9'3")
Bedroom Three 2.73 x 2.48 (8'11" x 8'1")
EPC - D
64/111
Freehold
Arrange Viewing
Crowland Branch
South View Community Primary School
(0.12 miles)Requires Improvement
Number of pupils: 381
Age Range: 4 - 11
Deeping St Nicholas Primary School
(3.55 miles)Good
Number of pupils: 60
Age Range: 4 - 11
Newborough CofE Primary School
(3.68 miles)Requires Improvement
Number of pupils: 216
Age Range: 4 - 11
Shepeau Stow Primary School
(3.88 miles)Good
Number of pupils: 69
Age Range: 5 - 11
Park House
(4.73 miles)Good
Number of pupils: 24
Age Range: 6 - 19
The Duke of Bedford Primary School
(4.87 miles)Good
Number of pupils: 209
Age Range: 4 - 11
The Cowbit St Mary's (Endowed) CofE Primary
(5.11 miles)Requires Improvement
Number of pupils: 68
Age Range: 4 - 11
Eye CofE Primary School
(5.15 miles)Good
Number of pupils: 419
Age Range: 4 - 11
Moulton Chapel Primary School
(5.22 miles)Good
Number of pupils: 78
Age Range: 4 - 11
Deeping St James Community Primary School
(5.42 miles)Good
Number of pupils: 212
Age Range: 4 - 11
Payment Calculator
Mortgage
Estimated Monthly Mortgage Payment:
£1,052 /mo.25 Years, 5% Interest
Loan
£180,000
Total Repay
£315,679
Stamp Duty
You’ll have to pay the stamp duty of:
£0
View Similar Properties
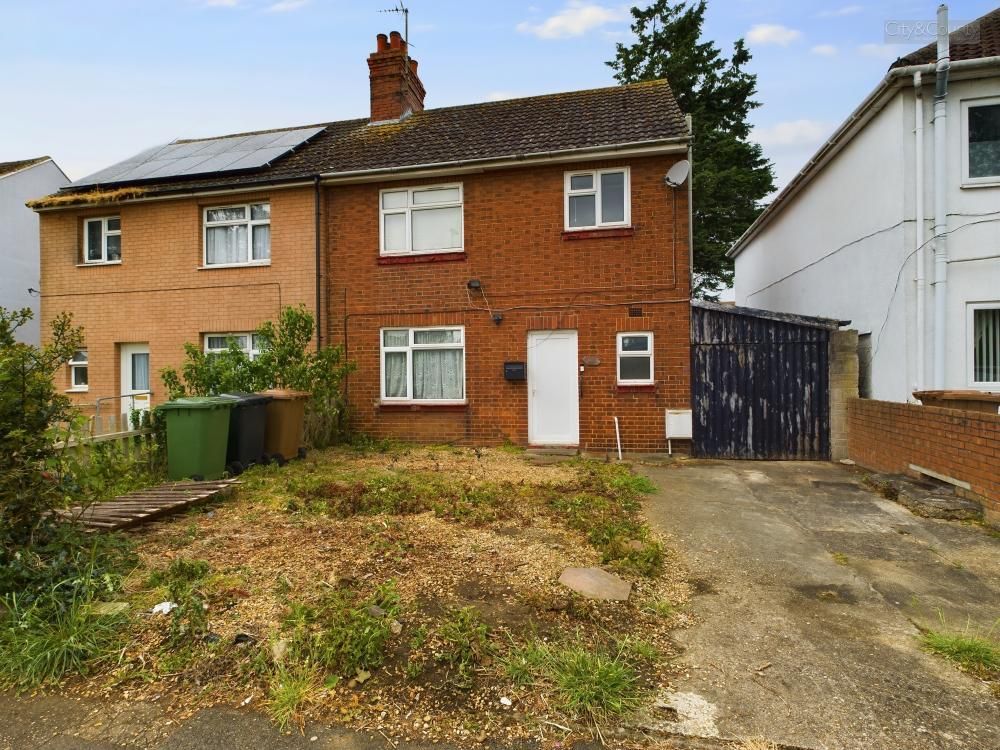
Guide Price£220,000Freehold
Semi-detached house
Nicholls Avenue, Peterborough, PE3 9EL
312
View Details
NEW LISTING - added last Friday
Add to Favourites
Register for Property Alerts

Register for Property Alerts
We tailor every marketing campaign to a customer’s requirements and we have access to quality marketing tools such as professional photography, video walk-throughs, drone video footage, distinctive floorplans which brings a property to life, right off of the screen.


