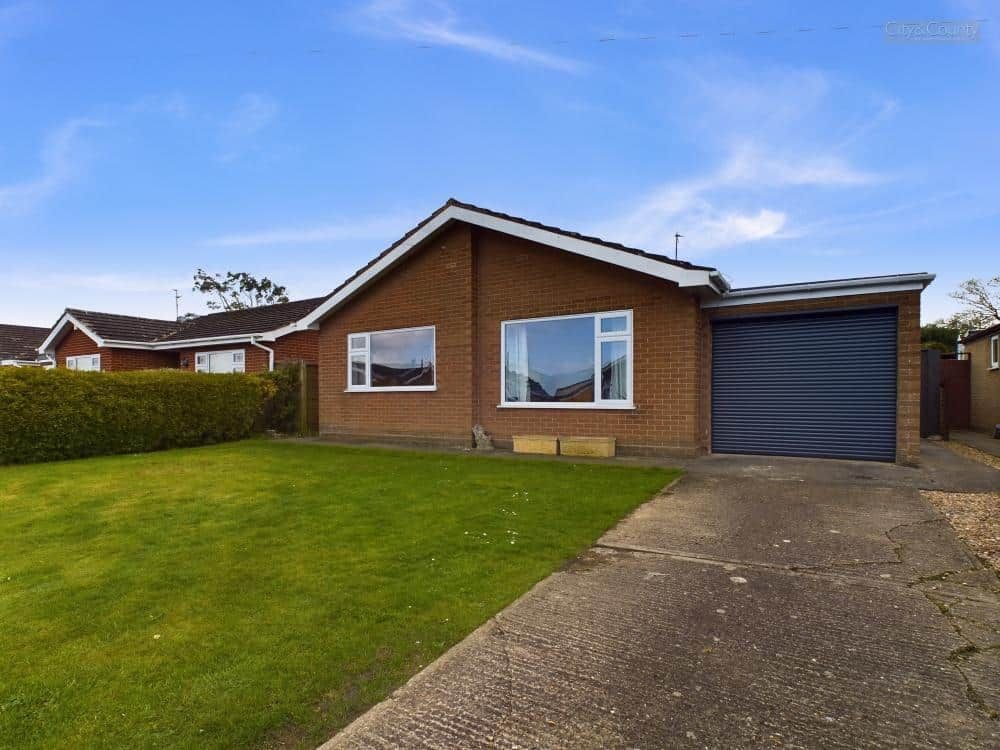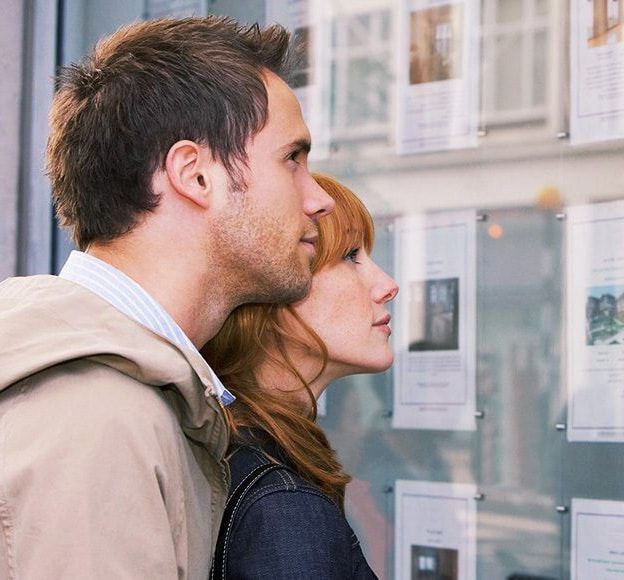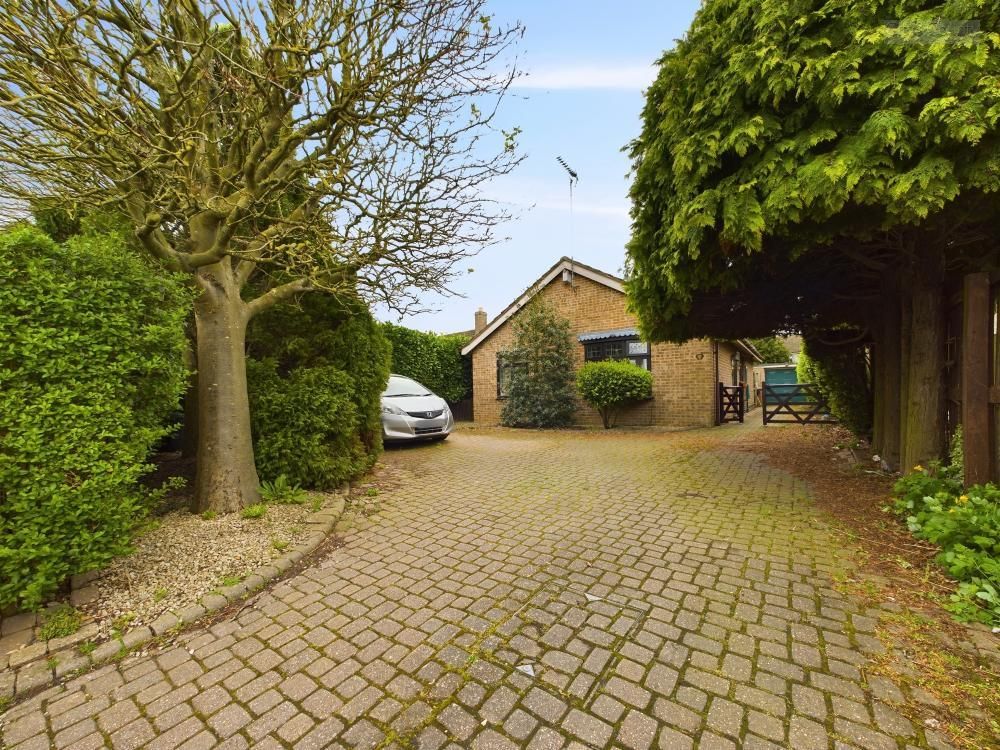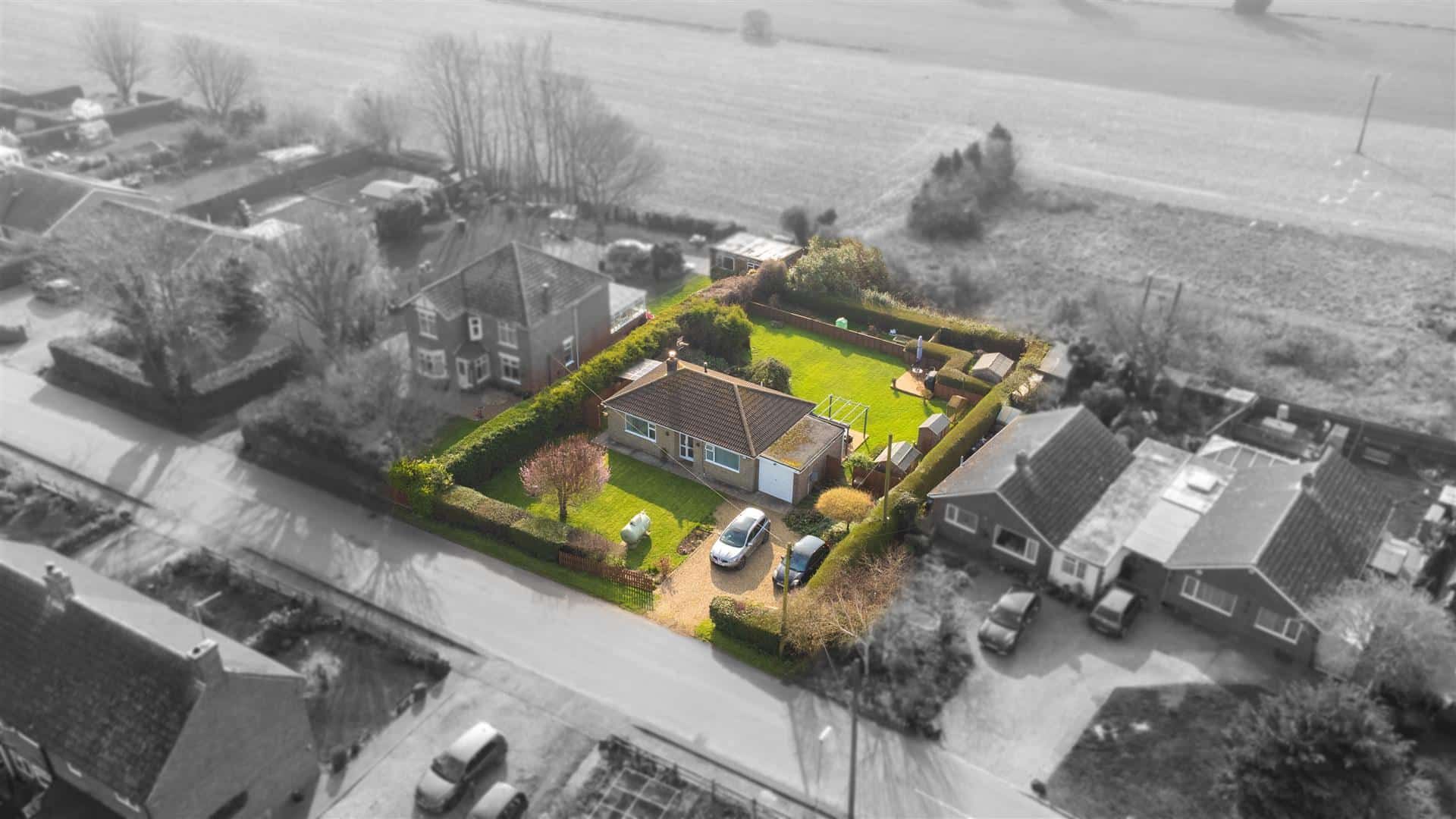Ledbury Road, Peterborough, PE3 9RA
£270,000
Bungalow
2 Bedrooms1 Bathroom1 Reception
Key Information
Tenure:Freehold
Council tax band:C
Broadband:up to 1000Mbps
Mobile signal:*Based on indoor data coverage
EEO2ThreeVodafone
Key Features
Two Bedroomed Detached Bungalow In A Fantastic Condition
Located In A Quiet Cul-de-Sac Location In Netherton
Open Plan Re-Fitted Kitchen And Living/Dining Room, Modern Bathroom
Recently Renovated Throughout
Ideal Downsize
Off-Road Parking, Detached Single Garage
Enclosed Rear Garden & Good Size Front Garden
Close To Local Amenities & Schooling
Virtual Tour Available
EPC - F
Description
City and County are pleased to market this highly desirable, high specification two-bedroom detached bungalow with a reasonable plot in Netherton. Offering easy access to Peterborough City Centre, Peterborough Train Station, local amenities, and bus routes. The property has recently been renovated throughout and is in a ready to move in condition. The bungalow is situated on a large plot ideal for extending subject to planning permission.
Briefly comprising, an entrance into the open plan living/kitchen/dining room, with a bay window to the front and side door into the garden. The kitchen is fitted with a range of matching base and eye level units, with space for a dining table and all white goods. The family bathroom is fitted with a three-piece suite comprising, a WC, a wash hand basin and a bath with a shower over. There are two double bedrooms, both with the benefit of built in wardrobes fitted. To the front there is a tarmac driveway, providing off road parking for several cars, leading to the detached single garage. There is also a good sized grassed area. To the rear of the property, there is a large garden which is mainly laid to lawn, and access to the front. Please call today for a viewing. Virtual tour available.
Briefly comprising, an entrance into the open plan living/kitchen/dining room, with a bay window to the front and side door into the garden. The kitchen is fitted with a range of matching base and eye level units, with space for a dining table and all white goods. The family bathroom is fitted with a three-piece suite comprising, a WC, a wash hand basin and a bath with a shower over. There are two double bedrooms, both with the benefit of built in wardrobes fitted. To the front there is a tarmac driveway, providing off road parking for several cars, leading to the detached single garage. There is also a good sized grassed area. To the rear of the property, there is a large garden which is mainly laid to lawn, and access to the front. Please call today for a viewing. Virtual tour available.
Kitchen 3.55 x 2.65 (11'7" x 8'8")
Living/Dining Room 6.06 x 3.65 (19'10" x 11'11")
Hallway 1.71 x 0.93 (5'7" x 3'0")
Master Bedroom 3.35 x 3.04 (10'11" x 9'11")
Bedroom Two 3.33 x 2.64 (10'11" x 8'7")
Bathroom 1.68 x 1.89 (5'6" x 6'2")
Garage 6.35 x 2.76 (20'9" x 9'0")
EPC - F
35/66
Tenure - Freehold
DRAFT DETAILS AWAITING VENDOR APPROVAL
Arrange Viewing
Peterborough Branch
Thorpe Primary School
(0.13 miles)Number of pupils: 545
Age Range: 3 - 11
Jack Hunt School
(0.21 miles)Number of pupils: 1794
Age Range: 11 - 18
Longthorpe Primary School
(0.35 miles)Number of pupils: 412
Age Range: 4 - 11
Middleton Primary School
(0.41 miles)Number of pupils: 388
Age Range: 4 - 11
The Peterborough School
(0.64 miles)Number of pupils: 600
Age Range: 4 - 20
Highlees Primary School
(0.69 miles)Good
Number of pupils: 371
Age Range: 4 - 11
Richard Barnes Academy
(0.86 miles)Number of pupils: 122
Age Range: 5 - 16
West Town Primary Academy
(0.99 miles)Good
Number of pupils: 412
Age Range: 4 - 11
Ravensthorpe Primary School
(1.02 miles)Number of pupils: 388
Age Range: 4 - 11
Gladstone Primary Academy
(1.17 miles)Requires Improvement
Number of pupils: 578
Age Range: 4 - 11
Payment Calculator
Mortgage
Estimated Monthly Mortgage Payment:
£1,421 /mo.25 Years, 5% Interest
Loan
£243,000
Total Repay
£426,166
Stamp Duty
You’ll have to pay the stamp duty of:
£1,000
0% up to £250,000
5% between £250,000 and £925,000
Your effective stamp duty rate is 0.37%
View Similar Properties

£260,000Freehold
Bungalow
St. Polycarps Drive, Holbeach Drove, Spalding, PE12 0SF
211
View Details
Reduced
Add to Favourites
Register for Property Alerts

Register for Property Alerts
We tailor every marketing campaign to a customer’s requirements and we have access to quality marketing tools such as professional photography, video walk-throughs, drone video footage, distinctive floorplans which brings a property to life, right off of the screen.



