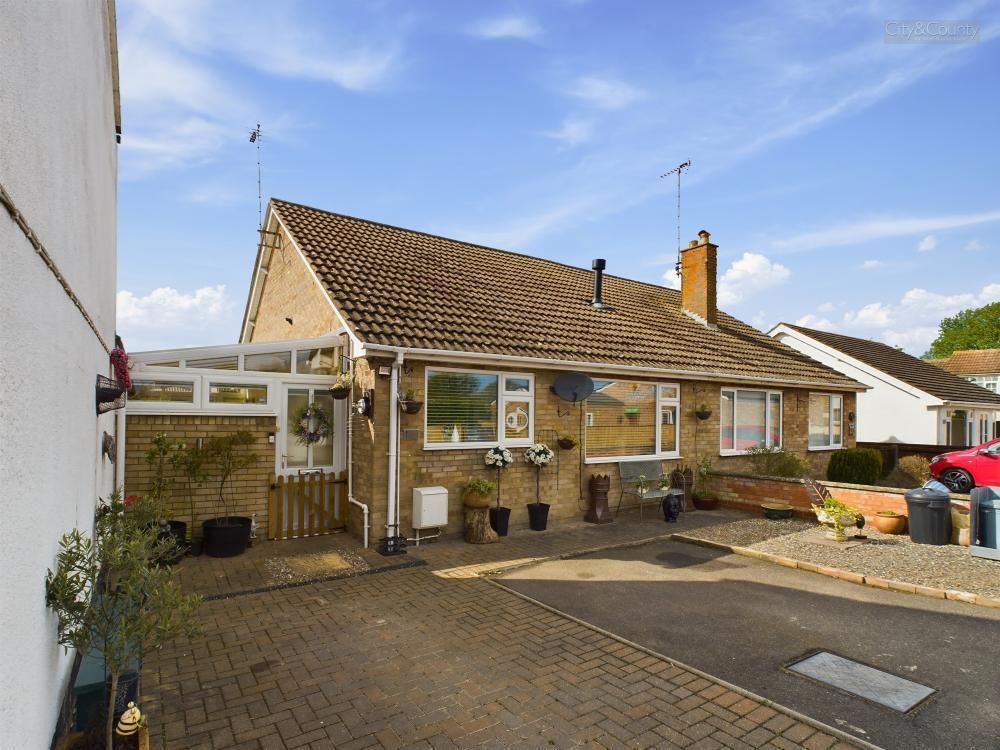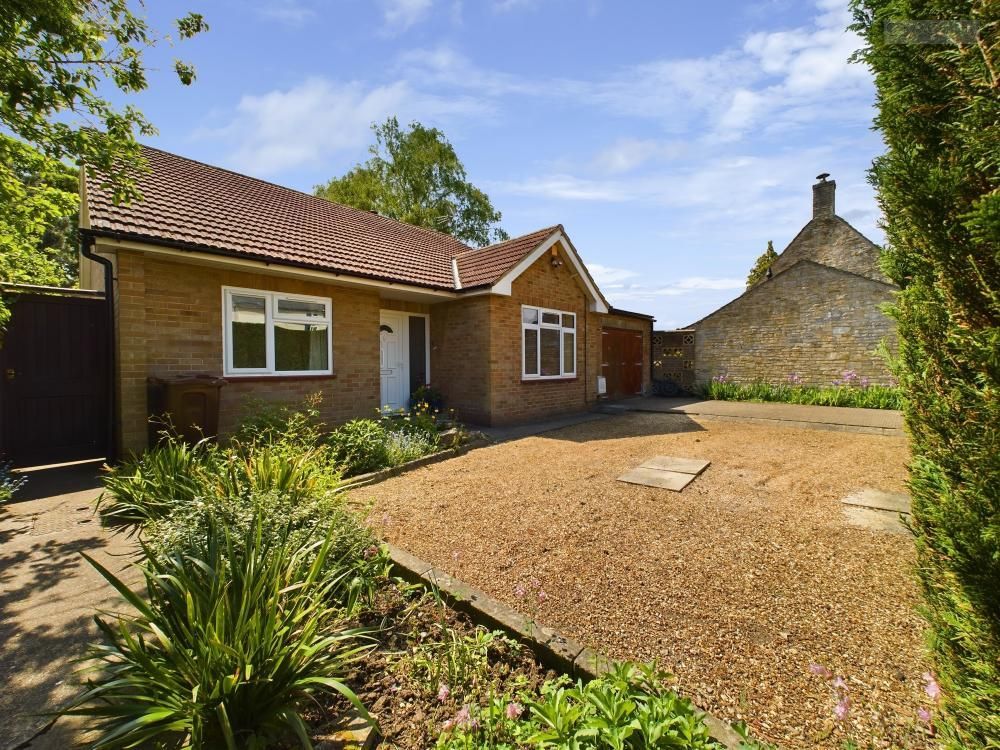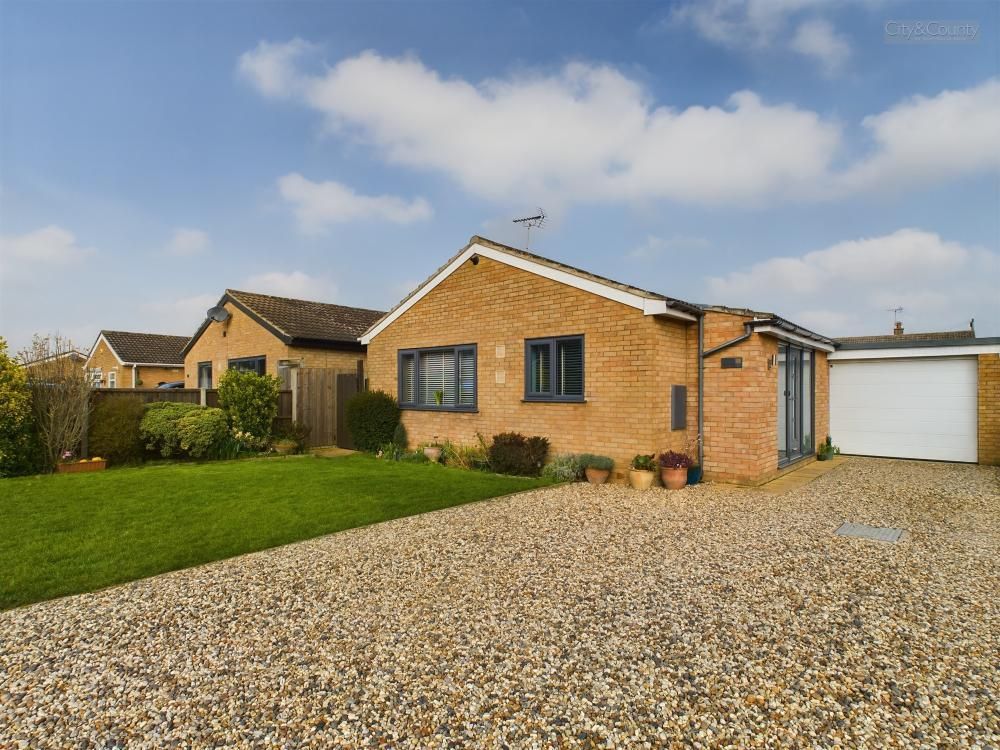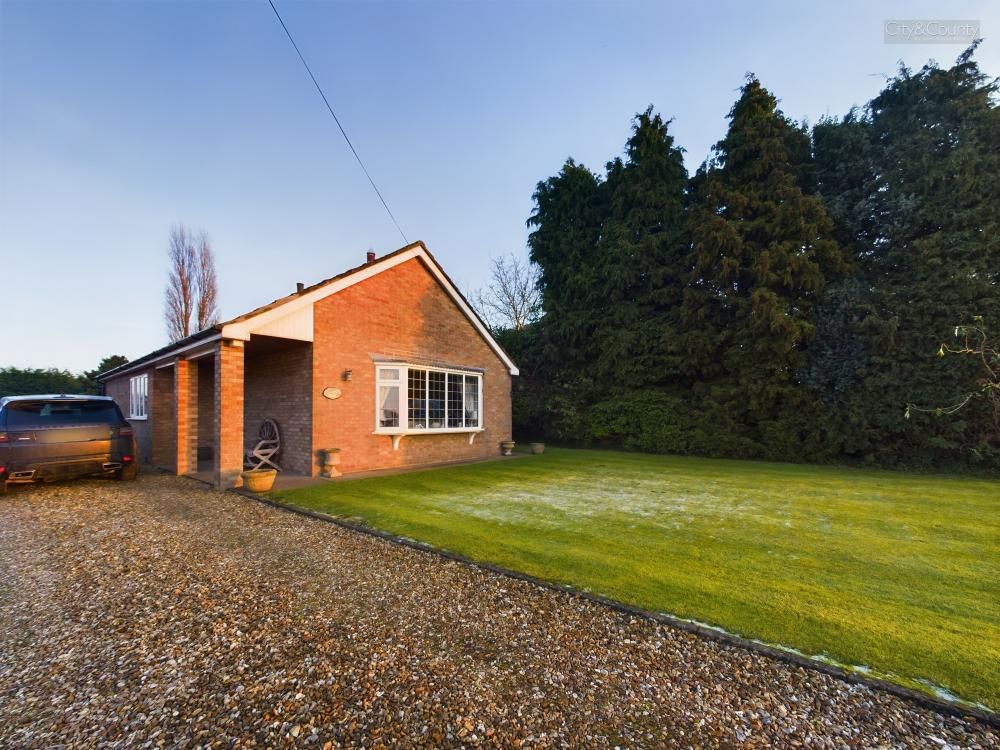Windsor Place, Whittlesey, Peterborough, PE7 1NB
Guide Price £300,000
Bungalow
3 Bedrooms1 Bathroom1 Reception
Key Information
Tenure:Freehold
Council tax band:C
Broadband:up to 1000Mbps
Mobile signal:*Based on indoor data coverage
EEO2ThreeVodafone
Key Features
Detached Three Bedroom Bungalow with a Wrap Around Garden
Guide Price £300,000-£325,000
Conservatory
Integral Garage
Three-Piece Family Bathroom
Off Road Parking
Large Corner Plot
Offered with No Forward Chain
Internal Photos To Follow
EPC: D
Description
*Price Change* GUIDE PRICE £300,000-£325,000
City and County are pleased to market this highly desirable and spacious, three-bedroom detached bungalow with a large corner in a quiet cul-de-sac in Whittlesey, being offered with NO FORWARD CHAIN. Offering easy access to the local town amenities and transport links, the property is the perfect purchase for someone looking for a quieter lifestyle.
Briefly comprising, entrance hall, master bedroom with a bay window looking to the front of the property, two further bedrooms with views of the mature rear garden. Good sized lounge with uPVC sliding doors leading to the garden. The family bathroom is fitted with a three-piece suite comprising, a WC, wash hand basin and a bath. The property also benefits from a large kitchen/diner, fitted with a range of matching base and eye level units, with space for a dining table and all white goods. There is also access to the conservatory from the kitchen/diner. Lastly there is an integral garage which has space for one car via an electric up and over door. To the front there is a block paved driveway, providing off road parking for at least two cars. To the rear of the property, there is a very large wrap around garden which is mainly laid to lawn. Please call today for a viewing!
City and County are pleased to market this highly desirable and spacious, three-bedroom detached bungalow with a large corner in a quiet cul-de-sac in Whittlesey, being offered with NO FORWARD CHAIN. Offering easy access to the local town amenities and transport links, the property is the perfect purchase for someone looking for a quieter lifestyle.
Briefly comprising, entrance hall, master bedroom with a bay window looking to the front of the property, two further bedrooms with views of the mature rear garden. Good sized lounge with uPVC sliding doors leading to the garden. The family bathroom is fitted with a three-piece suite comprising, a WC, wash hand basin and a bath. The property also benefits from a large kitchen/diner, fitted with a range of matching base and eye level units, with space for a dining table and all white goods. There is also access to the conservatory from the kitchen/diner. Lastly there is an integral garage which has space for one car via an electric up and over door. To the front there is a block paved driveway, providing off road parking for at least two cars. To the rear of the property, there is a very large wrap around garden which is mainly laid to lawn. Please call today for a viewing!
Entrance Hall 6.58 x 1.95 (21'7" x 6'4")
Master Bedroom 4.45 x 3.50 (14'7" x 11'5")
Living Room 5.40 x 3.47 (17'8" x 11'4")
Bedroom Three 2.71 x 2.01 (8'10" x 6'7")
Bedroom Two 3.69 x 2.80 (12'1" x 9'2")
Bathroom 2.08 x 2.79 (6'9" x 9'1")
Kitchen 3.37 x 3.89 (11'0" x 12'9")
Conservatory - Measurements To Follow
EPC: D
61/74
Tenure: Freehold
DRAFT DETAILS AWAITING VENDORS APPROVAL
Arrange Viewing
Peterborough Branch
New Road Primary & Nursery School
(0.3 miles)Requires Improvement
Number of pupils: 164
Age Range: 2 - 11
Sir Harry Smith Community College
(0.34 miles)Good
Number of pupils: 1089
Age Range: 11 - 18
Alderman Jacobs School
(0.46 miles)Good
Number of pupils: 684
Age Range: 3 - 11
Park Lane Primary & Nursery School
(0.98 miles)Good
Number of pupils: 471
Age Range: 3 - 11
Coates Primary School
(1.73 miles)Good
Number of pupils: 182
Age Range: 5 - 11
Heritage Park Primary School
(3.95 miles)Outstanding
Number of pupils: 212
Age Range: 4 - 11
Saint Michael CofE Primary School (Voluntary Aided)
(4.24 miles)Requires Improvement
Number of pupils: 418
Age Range: 4 - 11
Park House
(4.56 miles)Good
Number of pupils: 24
Age Range: 6 - 19
The Duke of Bedford Primary School
(4.57 miles)Good
Number of pupils: 209
Age Range: 4 - 11
Southfields Primary School
(4.6 miles)Good
Number of pupils: 604
Age Range: 4 - 11
Payment Calculator
Mortgage
Estimated Monthly Mortgage Payment:
£1,578 /mo.25 Years, 5% Interest
Loan
£270,000
Total Repay
£473,518
Stamp Duty
You’ll have to pay the stamp duty of:
£2,500
0% up to £250,000
5% between £250,000 and £925,000
Your effective stamp duty rate is 0.83%
View Similar Properties
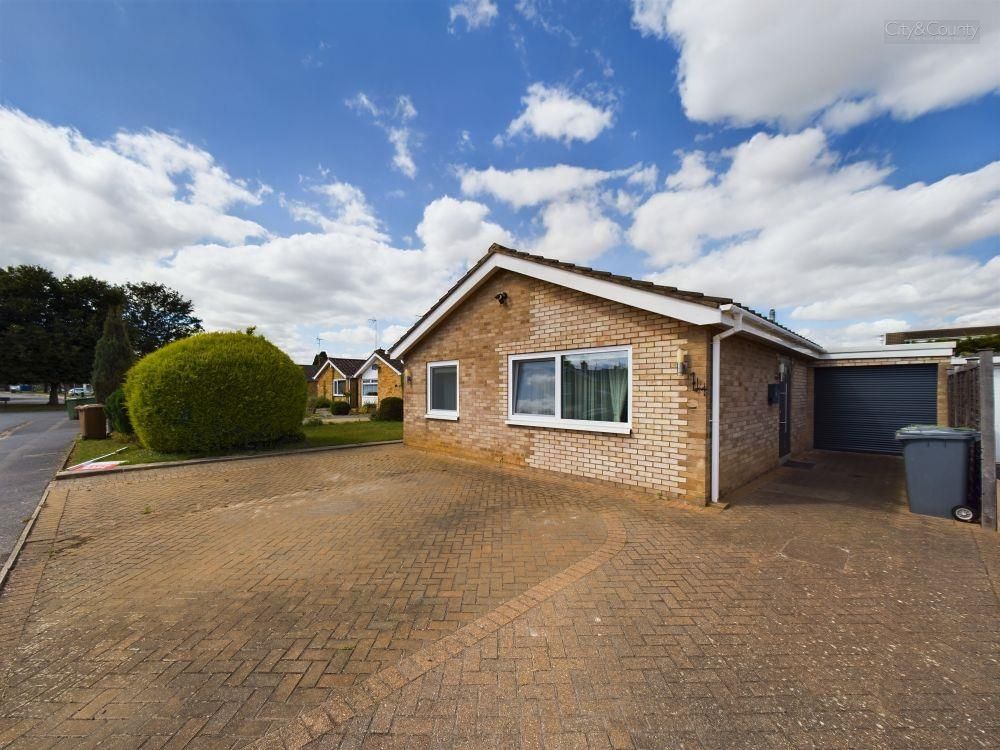
£330,000Freehold
Bungalow
Overstone Court, Peterborough, Cambridgeshire, PE3 7JE
311
View Details
NEW LISTING - added last Tuesday
Add to Favourites
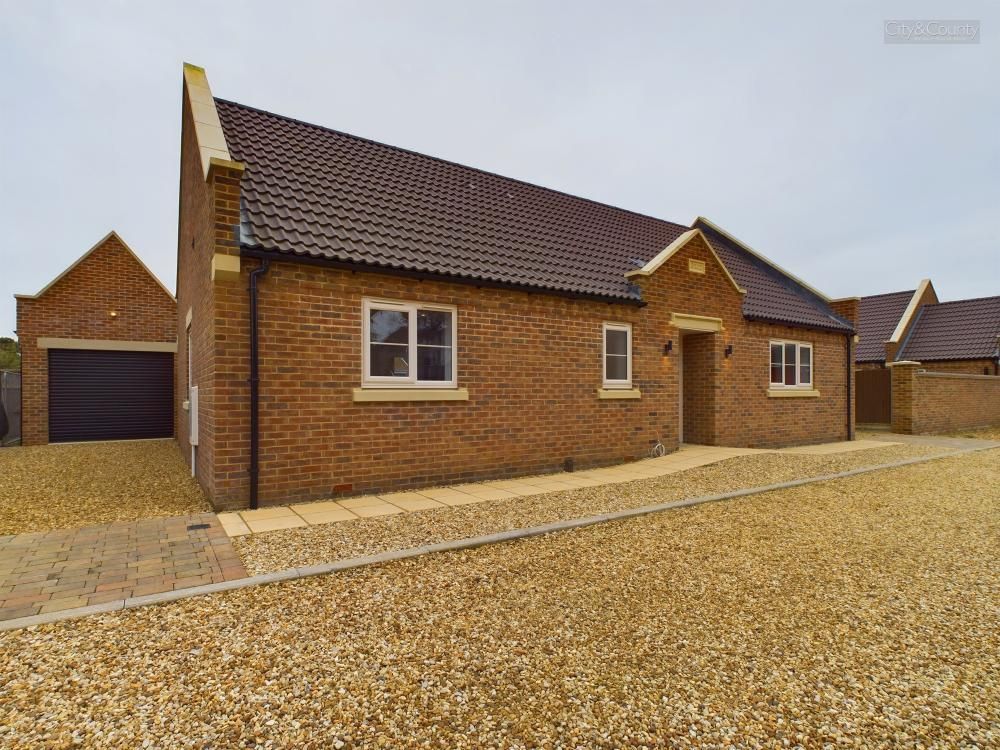
£325,000Freehold
Bungalow
Hillgate, Gedney Hill, Spalding, Lincolnshire, PE12 0NN
321
View Details
New Home
Add to Favourites
Register for Property Alerts
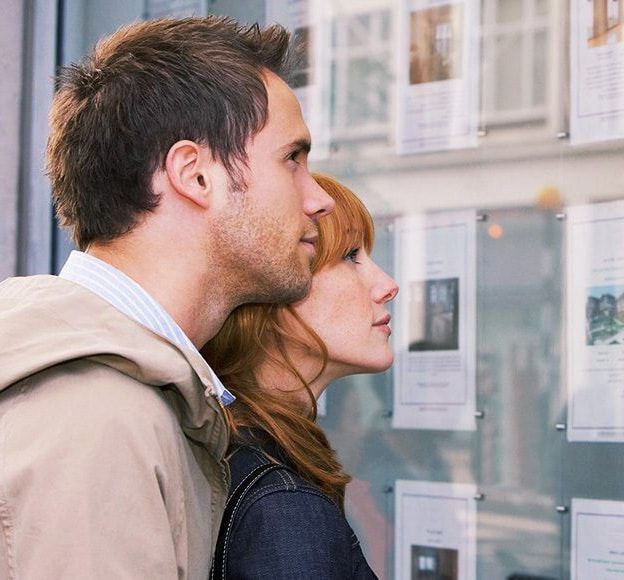
Register for Property Alerts
We tailor every marketing campaign to a customer’s requirements and we have access to quality marketing tools such as professional photography, video walk-throughs, drone video footage, distinctive floorplans which brings a property to life, right off of the screen.


