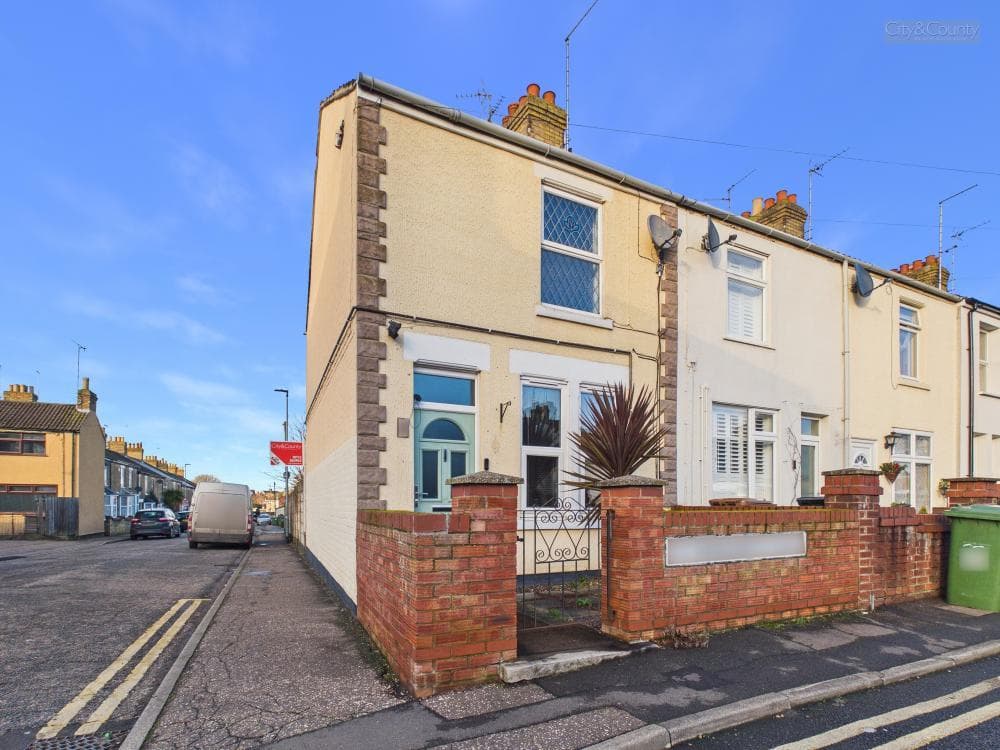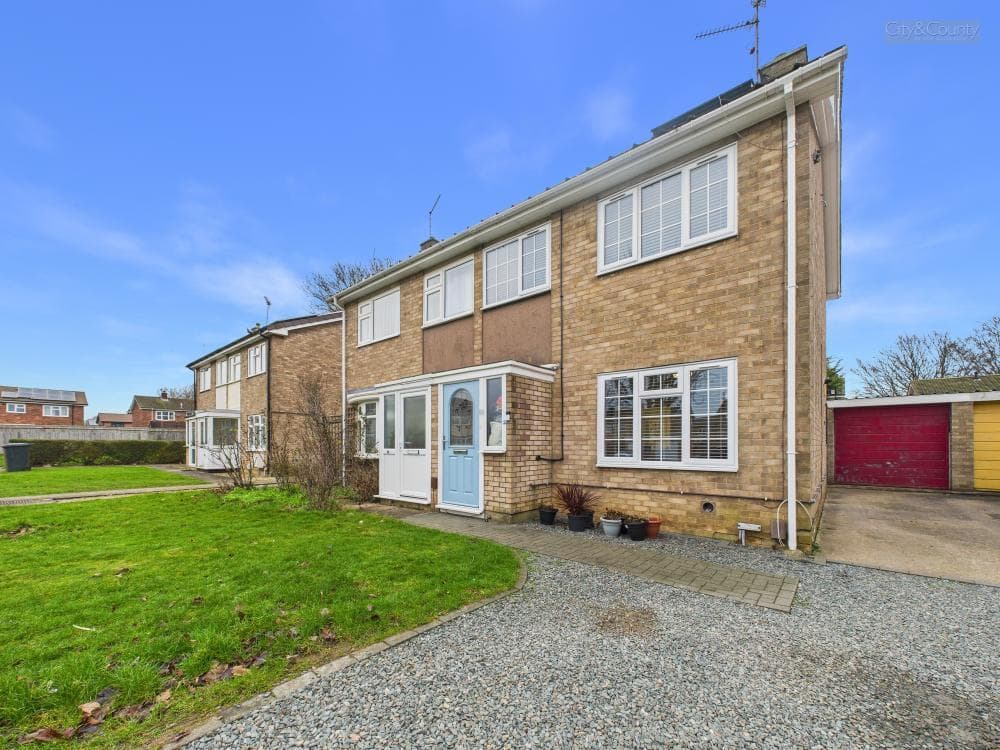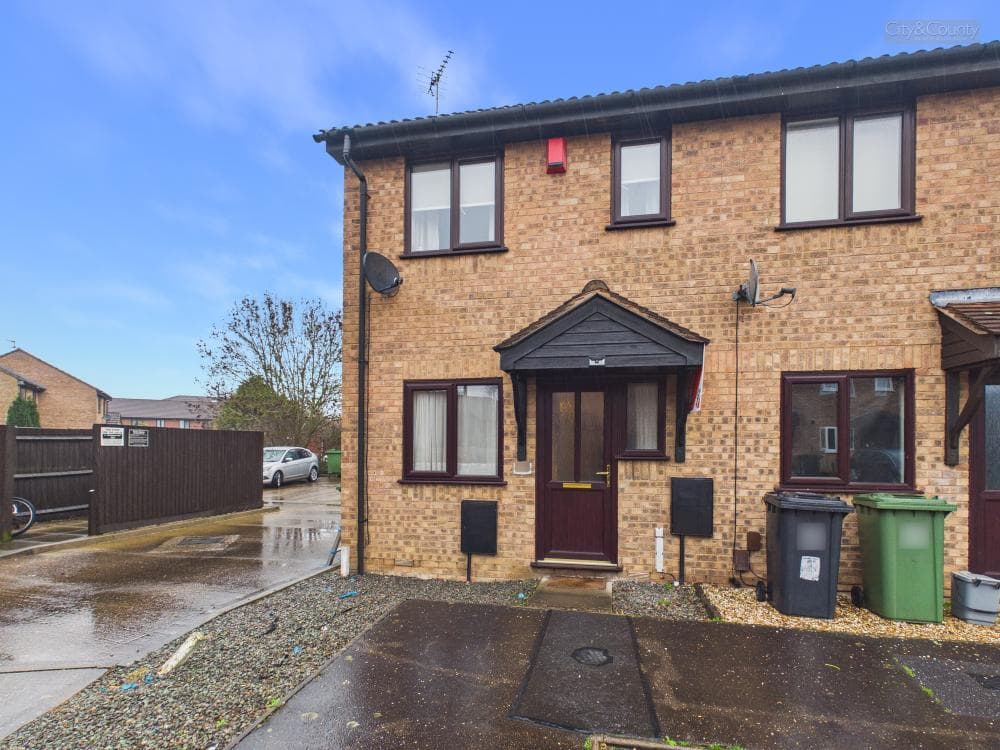
We tailor every marketing campaign to a customer’s requirements and we have access to quality marketing tools such as professional photography, video walk-throughs, drone video footage, distinctive floorplans which brings a property to life, right off of the screen.
Entrance Hall 1.50m x 2.06m (4'11" x 6'9")
Multi-paned leaded picture window to the rear. Radiator and exposed wooden flooring. Door to:
Lounge/Diner 6.61m x 5.08m (21'8" x 16'8")
Multi-paned window to the front. original feature fireplace with cast- iron wood burning stove with glass door inset, radiator, exposed oak wooden flooring, TV point, shelved display niches and exposed beams. Doors to:
Kitchen 2.25m x 4.49m (7'5" x 14'9")
Window and a door to the rear. Fitted with a matching range of base and eye level units with worktop space over and one and a half bowl stainless steel sink unit. Fitted electric oven and built-in four ring ceramic hob with extractor hood over. Ceramic tiled flooring
Inner Hallway
Stairs to the first floor
Landing 2.31m x 3.47m (7'7" x 11'5")
Secondary glazed multi-paned window to the rear. Exposed wooden flooring and stairs to the second floor. Doors to:
Bedroom Two 4.02m x 5.11m (13'2" x 16'9")
Two multi-paned sash windows to the front aspect. Double radiator, fitted carpet, exposed beams and a door to a storage cupboard
Bathroom 2.31m x 2.88m (7'7" x 9'5")
Four piece suite comprising bath, wash hand basin vanity unit with cupboards under, tiled double shower enclosure with fitted shower and close coupled WC, tiled splashbacks, heated towel rail, secondary glazed window to the rear, heated towel rail and laminate flooring
Landing 2.17m x 1.47m (7'1" x 4'10")
Door to:
Master Bedroom 5.17m x 5.11m (17'0" x 16'9")
Two Secondary glazed windows to the front aspect and multi-paned leaded picture window to the rear. Fireplace, fitted carpet, two wall lights, sloping ceiling and double doors to a storage cupboard. Door to:
Cloakroom 1.95m x 1.24m (6'5" x 4'1")
Fitted with a two piece suite comprising, wash hand basin, high-level flush WC. Extractor fan, tiled splashbacks and wooden flooring
Outside
To the rear of the property there is a private gated courtyard garden which is laid to patio, an outside W.C, utility - garden room with plumbing for a washing machine and space for a fridge freezer. There is on road parking with no restrictions adjacent to this property
EPC: D
Energy Efficiency Performance: 58/84


