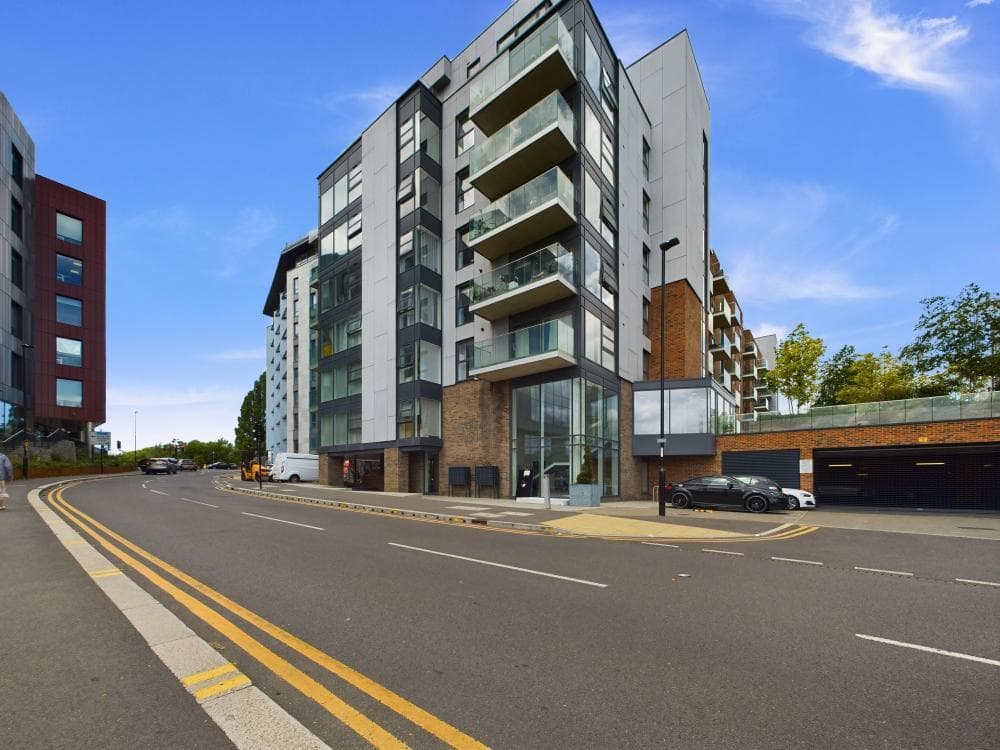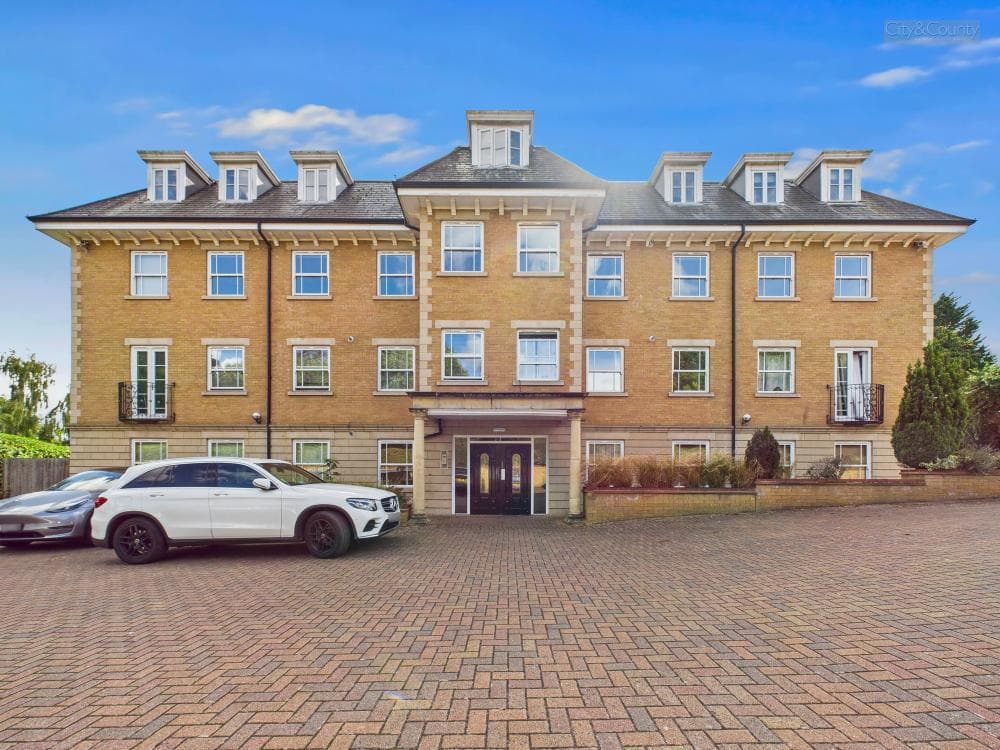
We tailor every marketing campaign to a customer’s requirements and we have access to quality marketing tools such as professional photography, video walk-throughs, drone video footage, distinctive floorplans which brings a property to life, right off of the screen.
Located within the prestigious Bayard Apartments development in Peterborough city centre, this stunning third floor apartment combines modern luxury living with unrivalled convenience. The accommodation features a bright and spacious open plan living and dining area with access to a contemporary fitted kitchen, ideal for both entertaining and everyday living. A useful pantry provides additional storage space. There are two well-proportioned double bedrooms, with the master bedroom benefiting from built-in wardrobes and a stylish three-piece en-suite shower room. The second bedroom is served by a separate three-piece family bathroom fitted with a panelled bath, WC and wash hand basin. Residents of Bayard Apartments enjoy exclusive access to a private cinema room and fully equipped gym, while secure underground parking with electric gated entry provides added peace of mind. The development also benefits from lift access to all floors.
Perfectly positioned in the heart of the city, the property is within walking distance of Peterborough train station with fast links to London, as well as Central Park, shops, bars, restaurants and local amenities. Offered with no forward chain and with generous developer incentives including stamp duty paid, free legals and a deposit contribution, this property presents a fantastic opportunity for both first-time buyers and investors alike.
Kitchen/Living/Dining Area 5.29 x 4.81 (17'4" x 15'9")
Master Bedroom 2.69 x 3.58 (8'9" x 11'8")
En-Suite to Master Bedroom 1.19 x 2.33 (3'10" x 7'7")
Bedroom Two 3.31 x 2.91 (10'10" x 9'6")
Bathroom 1.45 x 2.33 (4'9" x 7'7")
EPC - D
61/61
Tenure - Leasehold
At the time of marketing the vendor has informed us of the current lease terms. Exact figures will be confirmed by your solicitor upon receipt of the management pack, when a sale has been agreed.
Years Remaining on the lease - 996 years
Ground rent £0 per annum
Service charge £1200 per annum
IMPORTANT LEGAL INFORMATION
Construction: Standard
Accessibility / Adaptations: None
Building safety: No
Known planning considerations: None
Flooded in the last 5 years: No
Sources of flooding: n/a
Flood defences: No
Coastal erosion: No
On a coalfield: No
Impacted by the effect of other mining activity: No
Conservation area: No
Lease restrictions: No
Listed building: No
Permitted development: No
Holiday home rental: No
Restrictive covenant: No
Business from property NOT allowed: No
Property subletting: No
Tree preservation order: No
Other: No
Right of way public: No
Right of way private: No
Registered easements: No
Shared driveway: No
Third party loft access: No
Third party drain access: No
Other: No
Parking: Underground Parking - Allocated Space
Solar Panels: No
Water: Mains
Electricity: Mains Supply
Sewerage: Mains
Heating: Electric Mains
Internet connection: Cable
Internet Speed: TBC
Mobile Coverage: TBC
Disclaimer: If you are considering purchasing this property as a Buy-to-Let investment, please be advised that certain areas may be subject to Selective Licensing schemes. Prospective purchasers are strongly advised to carry out their own due diligence to ensure compliance with any applicable licensing requirements, including any associated fees or obligations.
All information is provided without warranty.
The information contained is intended to help you decide whether the property is suitable for you. You should verify any answers which are important to you with your property lawyer or surveyor or ask for quotes from the appropriate trade experts: builder, plumber, electrician, damp, and timber expert.
DRAFT DETAILS AWAITING VENDOR APPROVAL

