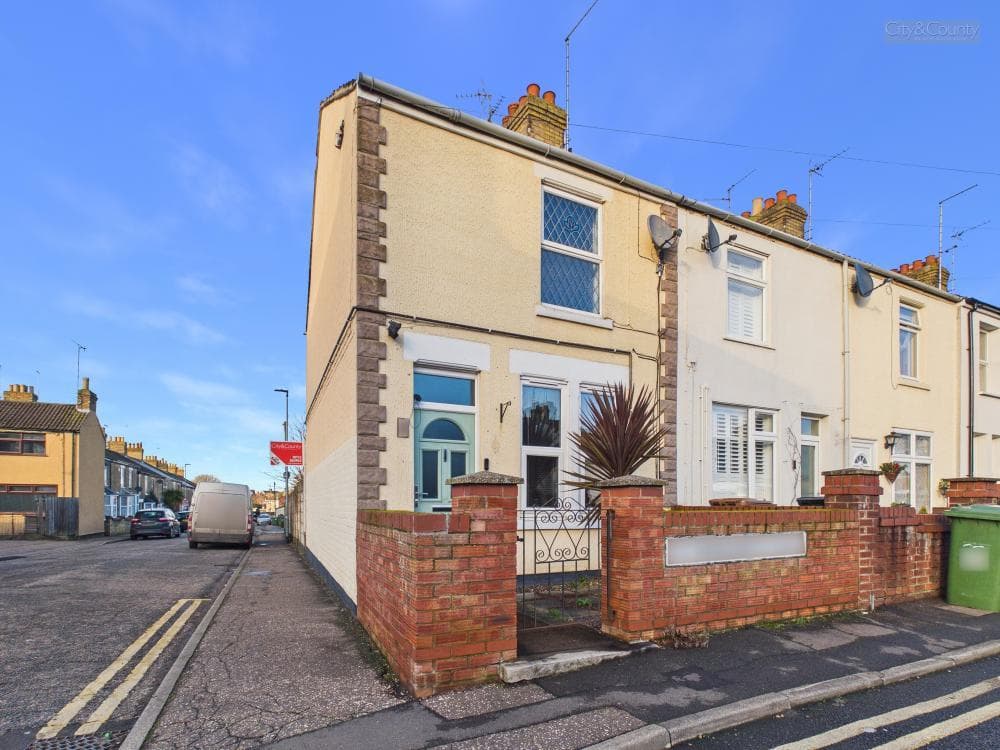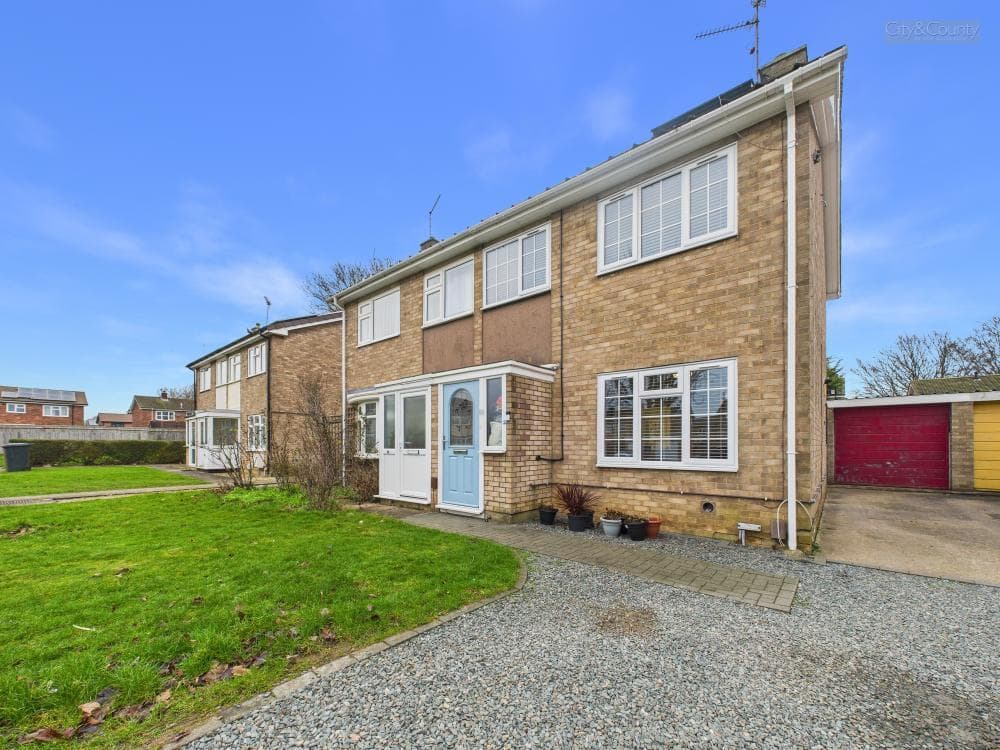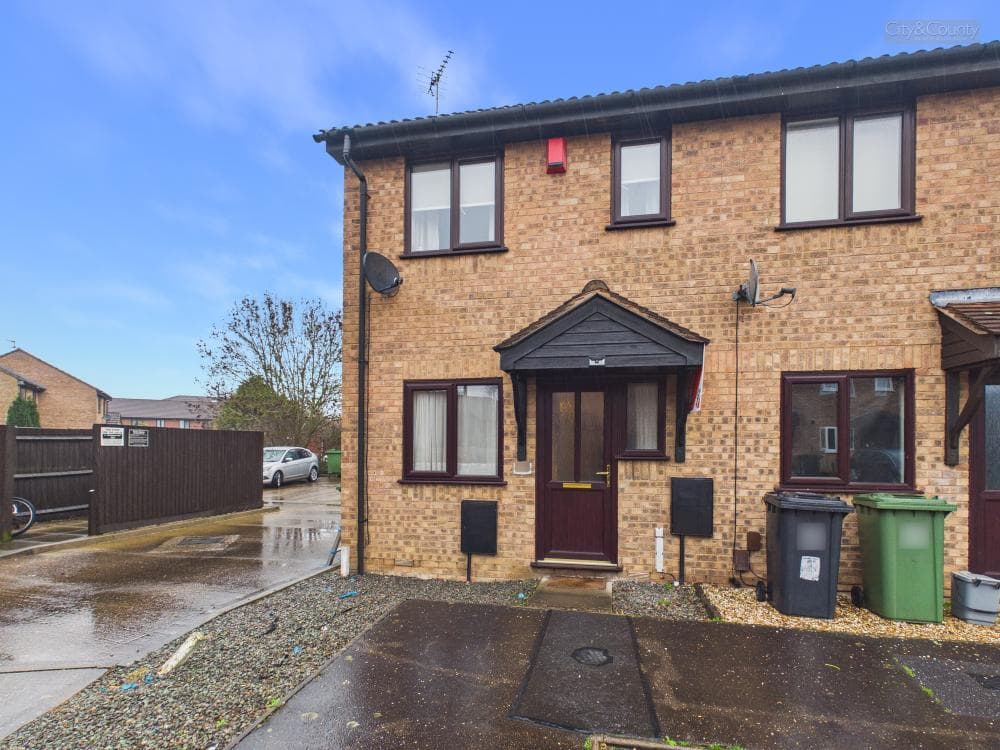A delightful semi-detached family home in the popular Lincolnshire village of Whaplode Drove, having undergone a scheme of improvements by the current owners, whilst offering easy access to both Peterborough and Spalding. This property sits on a generous plot with a private rear garden, as well as benefitting from ample off road parking to the front.There are free school bus services from the village to the local primary school, as well as several high schools in the surrounding area. The village shop, post office and social club/playground are all within walking distance of the property.
Internally comprising an entrance lobby, living room to the front aspect with a working feature fireplace, and a recently modernised kitchen/diner to the rear, with a range of base and eye level units, plumbing for a washing machine and a dishwasher, and space for a range style cooker. To the first floor there are two double bedrooms, and a modern three-piece family bathroom with a shower over the bath. The rear garden is mainly laid to lawn but also features a paved patio area. We would like to note that the property is in good condition throughout, and the boiler has recently been replaced and is now located on an external wall. There is also the potential for rear vehicular access to the side of the property where the garage currently sits. Early viewings advised.
Entrance Hall 0.82 x 0.91 (2'8" x 2'11")
Living Room 3.34 x 4.23 (10'11" x 13'10")
Kitchen/Diner 2.76 x 4.37 (9'0" x 14'4")
Landing 0.88 x 0.90 (2'10" x 2'11")
Master Bedroom 2.78 x 4.38 (9'1" x 14'4")
Bathroom 2.40 x 2.60 (7'10" x 8'6")
Bedroom Two 3.30 x 2.52 (10'9" x 8'3")
EPC - E
50/84
Tenure - Freehold
IMPORTANT LEGAL INFORMATION
AWAITING CONFIRMATION



