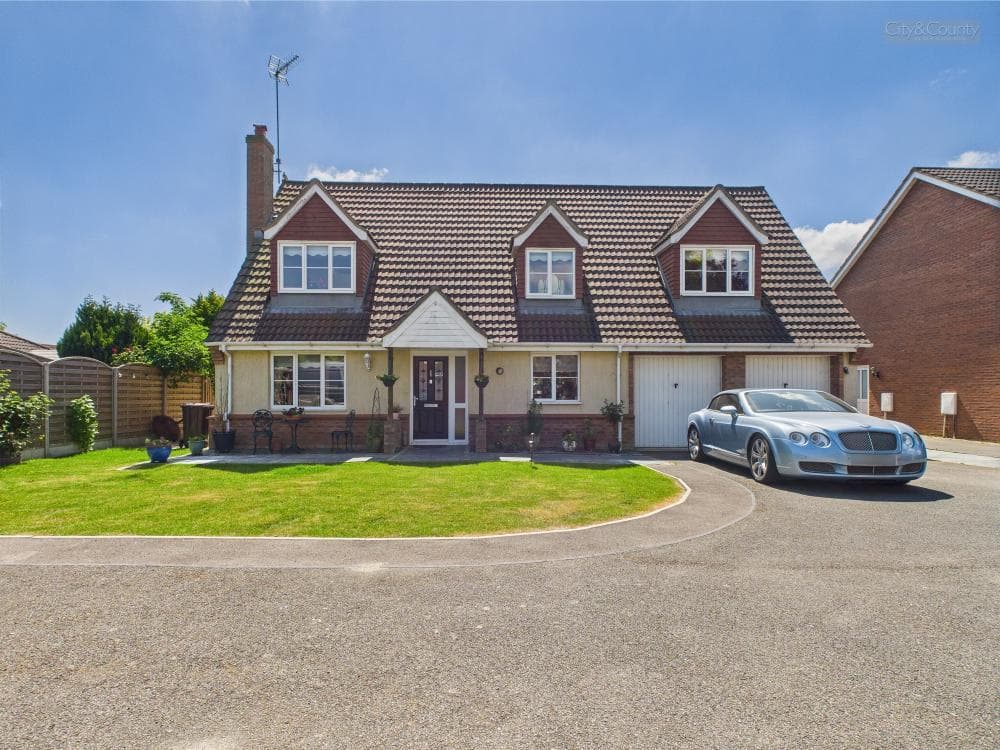Carisbrook Court, Longthorpe, Peterborough, PE3 6SJ
Offers In Region of £385,000
Key Information
Key Features
Description
As you step inside, you will be greeted by a modern standard of living that flows throughout the home. Comprising of an entrance hallway, a downstairs cloakroom, a modern fully integrated kitchen, which is open plan into a living and dining area, a study, and a second living room with French doors on to the rear garden. Furthermore, to the first floor, there are three double bedrooms, with an en-suite shower room to the master, as well as a modern three piece family bathroom. The well-designed layout ensures that each room is both functional and inviting, perfect for both relaxation and entertaining. The generous living spaces are complemented by an abundance of natural light, creating a warm and welcoming atmosphere. One of the standout features of this property is its large corner plot garden, offering ample outdoor space for children to play, gardening enthusiasts to indulge their passion, or simply for enjoying the fresh air. The garden provides a wonderful setting for summer barbecues and family gatherings, making it a true extension of your living space. Additionally, the property includes a single garage, providing convenient storage options or potential for a workshop. With no forward chain, you can look forward to a smooth and swift transition into your new home.
Entrance Hall 3.02 x 2.70 (9'10" x 8'10")
WC 0.80 x 1.76 (2'7" x 5'9")
Living/Dining Room 6.79 x 3.71 (22'3" x 12'2")
Kitchen 2.74 x 3.26 (8'11" x 10'8")
Hallway 0.94 x 2.08 (3'1" x 6'9")
Study 2.54 x 2.13 (8'3" x 6'11")
Lounge 3.58 x 4.60 (11'8" x 15'1")
Landing 1.95 x 1.82 (6'4" x 5'11")
Master Bedroom 3.90 x 2.93 (12'9" x 9'7")
En-Suite To Master Bedroom 1.92 x 1.64 (6'3" x 5'4")
Bedroom Two 2.83 x 3.74 (9'3" x 12'3")
Bedroom Three 2.78 x 2.70 (9'1" x 8'10")
Bathroom 1.89 x 2.65 (6'2" x 8'8")
Garage 2.58 x 5.59 (8'5" x 18'4")
EPC - D
60/83
Tenure - Freehold
IMPORTANT LEGAL INFORMATION
Construction: Standard
Accessibility / Adaptations: None
Building safety: No
Known planning considerations: No
Flooded in the last 5 years: No
Sources of flooding: n/a
Flood defences: No
Coastal erosion: No
On a coalfield: No
Impacted by the effect of other mining activity: No
Conservation area: No
Lease restrictions: No
Listed building: No
Permitted development: No
Holiday home rental: No
Restrictive covenant: No
Business from property: No
Property subletting: No
Tree preservation order: No
Other: No
Right of way public: No
Right of way private: No
Registered easements No
Shared driveway: No
Third party loft access: No
Third party drain access: No
Other: No
Parking: Driveway Private, Garage, Off Street Parking
Solar Panels: No
Water: Mains
Electricity: Mains Supply
Sewerage: Mains
Heating: Gas Mains
Internet connection: Fttp
Internet Speed: up to 1000Mbps
Mobile Coverage: EE - Great, O2 - Great, Three - Great, Vodafone - Great
Disclaimer: If you are considering purchasing this property as a Buy-to-Let investment, please be advised that certain areas may be subject to Selective Licensing schemes. Prospective purchasers are strongly advised to carry out their own due diligence to ensure compliance with any applicable licensing requirements, including any associated fees or obligations.
All information is provided without warranty.
The information contained is intended to help you decide whether the property is suitable for you. You should verify any answers which are important to you with your property lawyer or surveyor or ask for quotes from the appropriate trade experts: builder, plumber, electrician, damp, and timber expert.
Viewings not available
Peterborough Branch
Payment Calculator
Mortgage
Stamp Duty
View Similar Properties

Offers In Excess Of£350,000Freehold
Morpeth Road, Peterborough, PE3 9PE
Register for Property Alerts

Register for Property Alerts
We tailor every marketing campaign to a customer’s requirements and we have access to quality marketing tools such as professional photography, video walk-throughs, drone video footage, distinctive floorplans which brings a property to life, right off of the screen.



