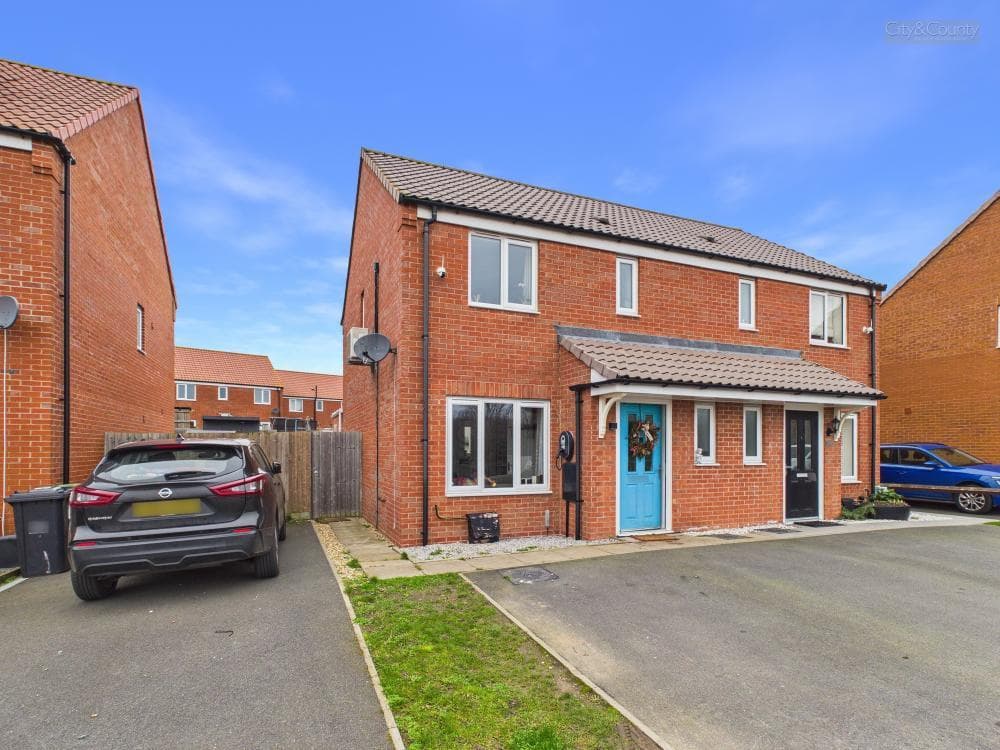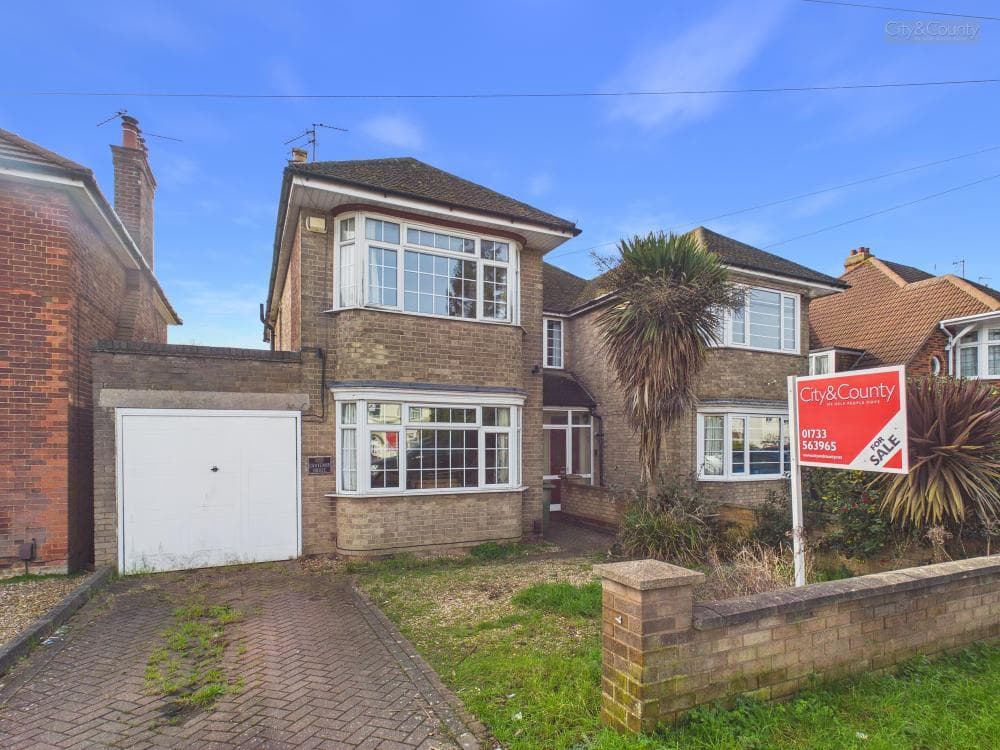
We tailor every marketing campaign to a customer’s requirements and we have access to quality marketing tools such as professional photography, video walk-throughs, drone video footage, distinctive floorplans which brings a property to life, right off of the screen.
If you’re looking to take your first step onto the property ladder, this beautifully presented semi-detached home on Harvester Way could be just the one for you. Tucked away in a quiet cul-de-sac in the popular market town of Crowland, it combines modern style with everything you need for comfortable, everyday living. As you walk in, you’re greeted by a bright entrance hall and a handy cloakroom—perfect for guests or quick freshen-ups. The living room is spacious and welcoming, ideal for relaxing after work or hosting friends. From here, you’ll find a modern kitchen diner that’s recently been updated. With integrated appliances already in place—including a fridge freezer, a washing machine, and a dishwasher—moving in is easy, with no need to worry about big additional costs. French doors lead straight out to the garden, giving you a lovely space to enjoy summer evenings or weekend BBQs. The garden also features a brick-built workshop/store room—great for extra storage, hobbies, or even a small home office. Parking is sorted too, with a driveway big enough for up to three cars, plus an EV charging point ready for the future. Upstairs, you’ll find three good-sized bedrooms, offering space to grow or even set up a home office if you’re working remotely. A modern bathroom completes the home, making it move-in ready from day one.
With its convenient location, modern features, and low-maintenance design, this home is an ideal choice for first-time buyers who want to settle into a welcoming community without the hassle of costly renovations.
Entrance Hall 1.16 x 1.60 (3'9" x 5'2")
WC 0.79 x 1.46 (2'7" x 4'9")
Living Room 4.44 x 4.13 (14'6" x 13'6")
Kitchen Diner 4.42 x 2.90 (14'6" x 9'6")
Landing 1.86 x 3.53 (6'1" x 11'6")
Master Bedroom 2.53 x 3.82 (8'3" x 12'6")
Bedroom Two 2.50 x 3.20 (8'2" x 10'5")
Bathroom 1.67 x 1.96 (5'5" x 6'5")
Bedroom Three 1.87 x 2.49 (6'1" x 8'2")
EPC - C
73/78
Tenure - Freehold
IMPORTANT LEGAL INFORMATION
Construction: Standard
Accessibility / Adaptations: None
Building safety: No
Known planning considerations: None
Flooded in the last 5 years: No
Sources of flooding: n/a
Flood defences: No
Coastal erosion: No
On a coalfield: No
Impacted by the effect of other mining activity: No
Conservation area: No
Lease restrictions: No
Listed building: No
Permitted development: No
Holiday home rental: No
Restrictive covenant: No
Business from property NOT allowed: No
Property subletting: No
Tree preservation order: No
Other: No
Right of way public: No
Right of way private: Yes - Side Access
Registered easements: No
Shared driveway: Yes
Third party loft access: No
Third party drain access: No
Other: No
Parking: Driveway Private, Ev Charging Private
Solar Panels: No
Water: Mains
Electricity: Mains Supply
Sewerage: Mains
Heating: Gas Mains
Internet connection: Fixed Wireless
Internet Speed: up to 52Mbps
Mobile Coverage: EE - Excellent, O2 - Great, Three - Excellent, Vodafone - Great
Disclaimer: If you are considering purchasing this property as a Buy-to-Let investment, please be advised that certain areas may be subject to Selective Licensing schemes. Prospective purchasers are strongly advised to carry out their own due diligence to ensure compliance with any applicable licensing requirements, including any associated fees or obligations.
All information is provided without warranty.
The information contained is intended to help you decide whether the property is suitable for you. You should verify any answers which are important to you with your property lawyer or surveyor or ask for quotes from the appropriate trade experts: builder, plumber, electrician, damp, and timber expert.

