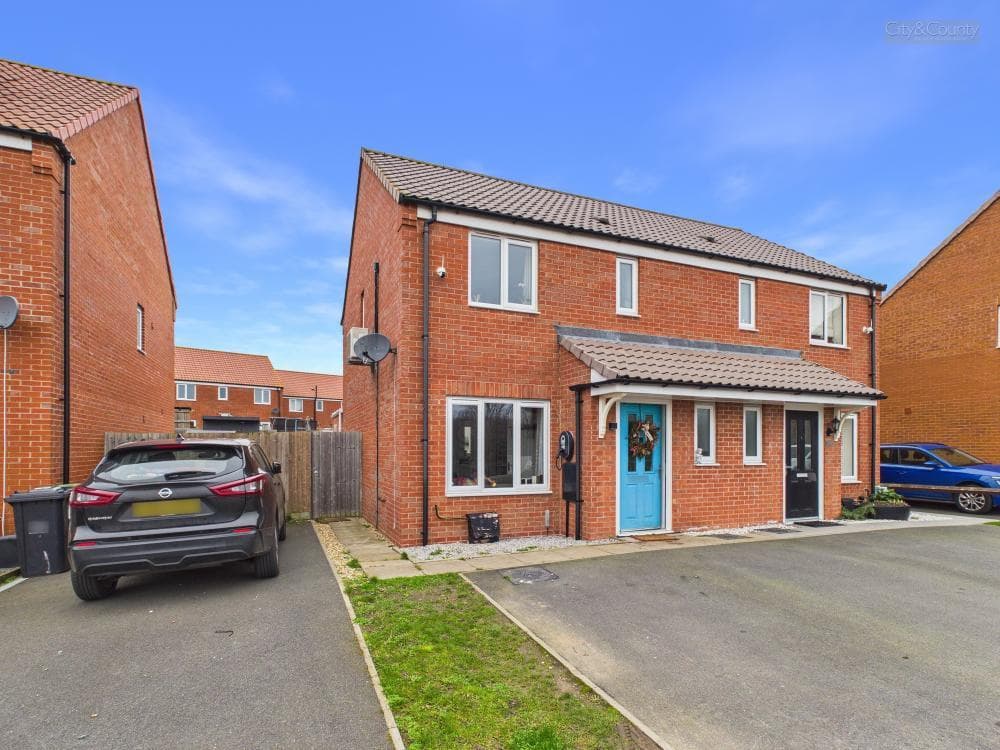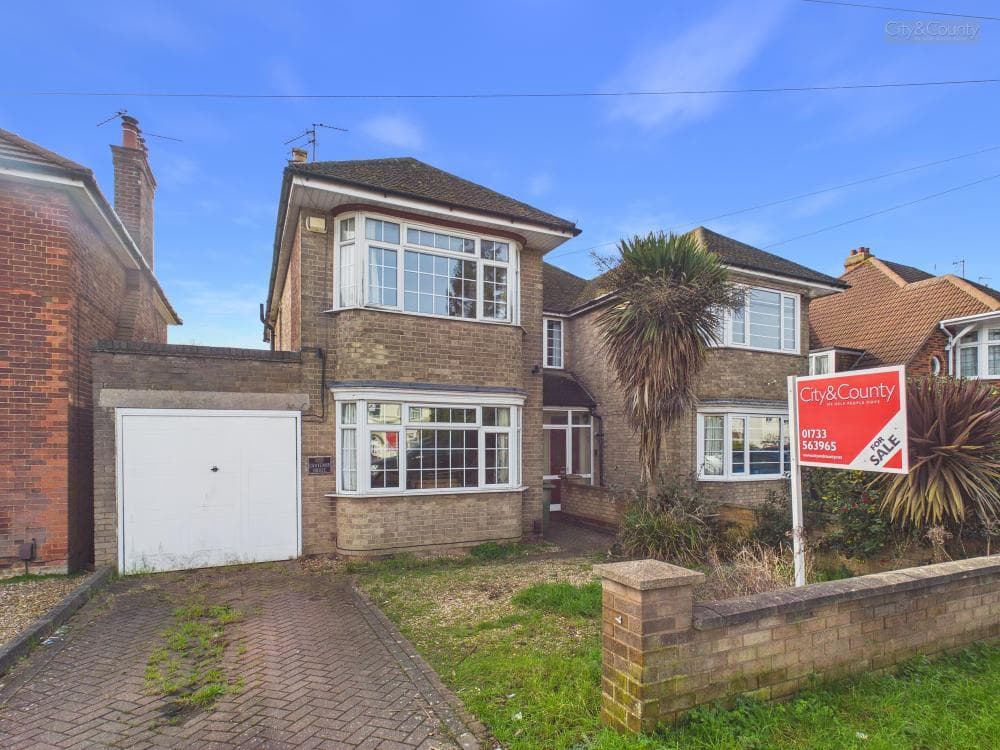
We tailor every marketing campaign to a customer’s requirements and we have access to quality marketing tools such as professional photography, video walk-throughs, drone video footage, distinctive floorplans which brings a property to life, right off of the screen.
Entrance Hall 3.95 x 2.05 (12'11" x 6'8")
WC 1.42 x 2.05 (4'7" x 6'8")
Kitchen/Living Area 2.79 x 6.05 (9'1" x 19'10")
Dining Room 5.72 x 2.86 (18'9" x 9'4")
Landing 4.01 x 1.09 (13'1" x 3'6")
Master Bedroom 3.92 x 3.02 (12'10" x 9'10")
En-Suite To Master Bedroom 1.00 x 2.74 (3'3" x 8'11")
Bedroom Two 3.42 x 2.92 (11'2" x 9'6")
Bedroom Three 2.87 x 3.00 (9'4" x 9'10")
Bathroom 2.11 x 2.10 (6'11" x 6'10")
EPC - C
76/76
Tenure - Leasehold
At the time of marketing the vendor has informed us of the current lease terms. Exact figures will be confirmed by your solicitor upon receipt of the management pack, when a sale has been agreed.
Years Remaining on the lease - 991 years
Ground rent £250 per annum
Service charge £tbc
There is a community Green Space Charge payable, current figure £302.76 per annum.
IMPORTANT LEGAL INFORMATION
Verified Material Information
Lease length: 991 years remaining
Ground rent: £250 per annum
Service Charge: £TBC
Property construction: Standard
Electricity supply: Mains electricity
Solar Panels: Yes
Other electricity sources: No
Water supply: Mains water supply
Sewerage: Mains, (Surface water and rain water collected in an underground storage tank. Used to flush the toilets on the first floor and supply the garden hose. Discounted on water bill and council tax.
Heating: Gas Central Heating
Heating features: NuAire continuous heat recover and indoor air quality management system. Triple glazing throughout.
Broadband: up to 1000Mbps
Mobile coverage: EE - Great, O2 - Great, Three - Excellent, Vodafone - Great
Parking: Allocated, Off Street
Building safety issues: No
Restrictions - Listed Building: No
Restrictions - Conservation Area: No
Restrictions - Tree Preservation Orders: None
Public right of way: No
Long-term flood risk: No
Coastal erosion risk: No
Planning permission issues: No
Accessibility and adaptations: Level Access, Wide Doorways
Coal mining area: No
Non-coal mining area: Yes
Energy Performance rating: B
All information is provided without warranty.
The information contained is intended to help you decide whether the property is suitable for you. You should verify any answers which are important to you with your property lawyer or surveyor or ask for quotes from the appropriate trade experts: builder, plumber, electrician, damp, and timber expert.

