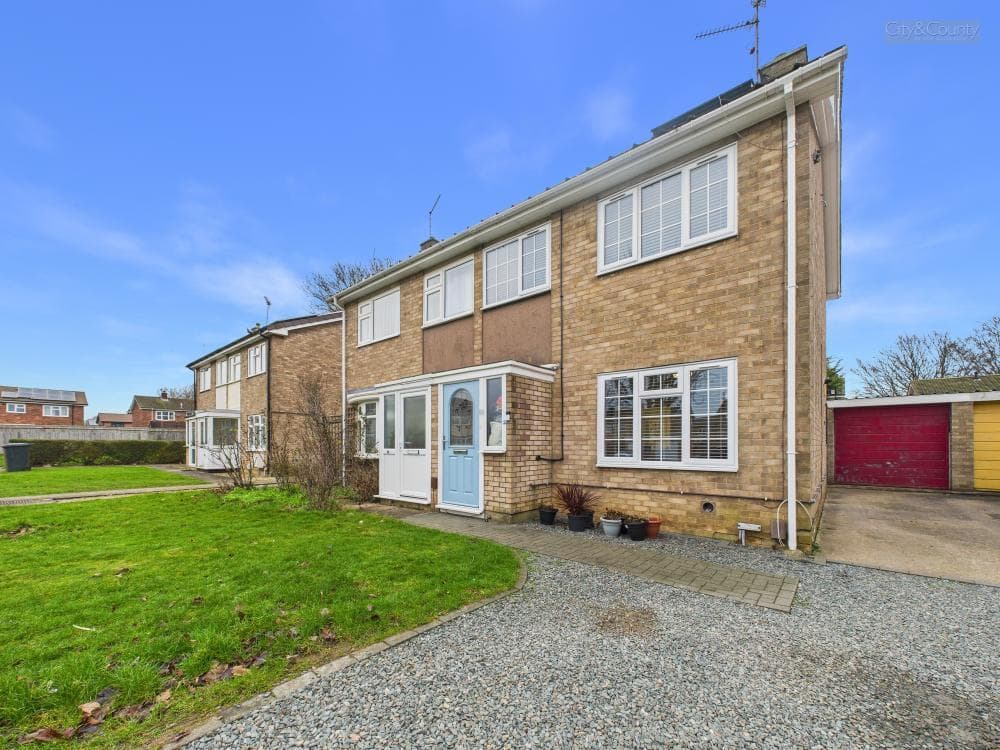
We tailor every marketing campaign to a customer’s requirements and we have access to quality marketing tools such as professional photography, video walk-throughs, drone video footage, distinctive floorplans which brings a property to life, right off of the screen.
Situated in a quiet cul-de-sac on Jubilee Way in the popular town of Crowland, this attractive terraced chalet-style home offers well-presented and versatile accommodation, ideal for couples, small families or downsizers. The property features two generous double bedrooms, both benefitting from dormer windows that allow plenty of natural light. On the ground floor, a welcoming entrance hall leads to a practical shower room, perfect for everyday convenience. The spacious living room provides an excellent space for relaxing or entertaining, while the kitchen breakfast room offers ample room for cooking and informal dining. Upstairs, a galleried landing enhances the sense of space and leads to the bedrooms and a three-piece family bathroom. Externally, the west-facing rear garden is a real highlight, featuring a patio area ideal for outdoor dining, along with a timber shed for storage. A courtesy door from the garden into the garage offers potential for conversion, subject to the necessary consents.
Further benefits include a driveway providing off-road parking, a single garage, and the added advantage of no forward chain, making for a smooth and straightforward purchase. Early viewing is highly recommended to fully appreciate this lovely home and its sought-after location.
Entrance Hall 2.66 x 2.90 (8'8" x 9'6")
Living Room 4.30 x 3.25 (14'1" x 10'7")
Kitchen Breakfast Room 2.34 x 5.01 (7'8" x 16'5")
Shower Room 2.83 x 1.14 (9'3" x 3'8")
Landing 1.01 x 1.83 (3'3" x 6'0")
Master Bedroom 3.51 x 3.56 (11'6" x 11'8")
Bathroom 1.84 x 2.34 (6'0" x 7'8")
Bedroom Two 3.52 x 3.25 (11'6" x 10'7")
Garage 4.90 x 2.56 (16'0" x 8'4")
EPC - C
75/80
Tenure - Freehold
IMPORTANT LEGAL INFORMATION
Construction: Standard
Accessibility / Adaptations: Level Access Shower
Building safety: No
Known planning considerations: None
Flooded in the last 5 years: No
Sources of flooding: n/a
Flood defences: No
Coastal erosion: No
On a coalfield: No
Impacted by the effect of other mining activity: No
Conservation area: No
Lease restrictions: No
Listed building: No
Permitted development: No
Holiday home rental: No
Restrictive covenant: No
Business from property NOT allowed: No
Property subletting: No
Tree preservation order: No
Other: No
Right of way public: No
Right of way private: No
Registered easements: No
Shared driveway: Yes
Third party loft access: No
Third party drain access: No
Other: No
Parking: Single Garage, Driveway Private
Solar Panels: No
Water: Mains
Electricity: Mains Supply
Sewerage: Mains
Heating: Gas Mains
Internet connection: Fixed Wireless
Internet Speed: up to 1000Mbps
Mobile Coverage: EE - Great, Three - Great
Disclaimer: If you are considering purchasing this property as a Buy-to-Let investment, please be advised that certain areas may be subject to Selective Licensing schemes. Prospective purchasers are strongly advised to carry out their own due diligence to ensure compliance with any applicable licensing requirements, including any associated fees or obligations.
All information is provided without warranty.
The information contained is intended to help you decide whether the property is suitable for you. You should verify any answers which are important to you with your property lawyer or surveyor or ask for quotes from the appropriate trade experts: builder, plumber, electrician, damp, and timber expert.
