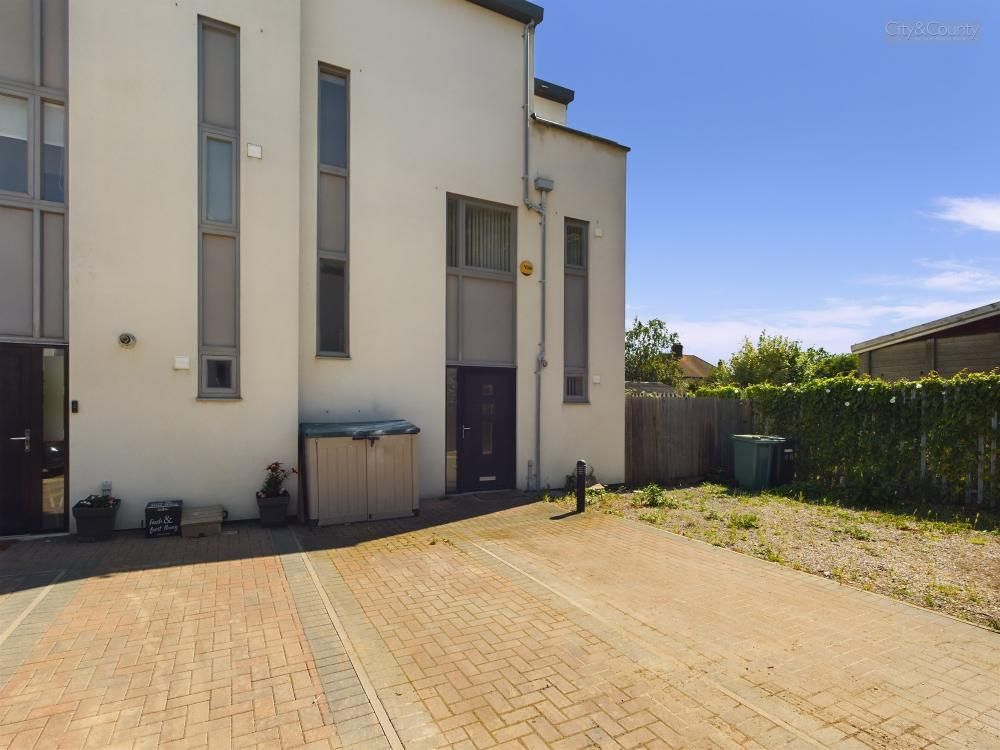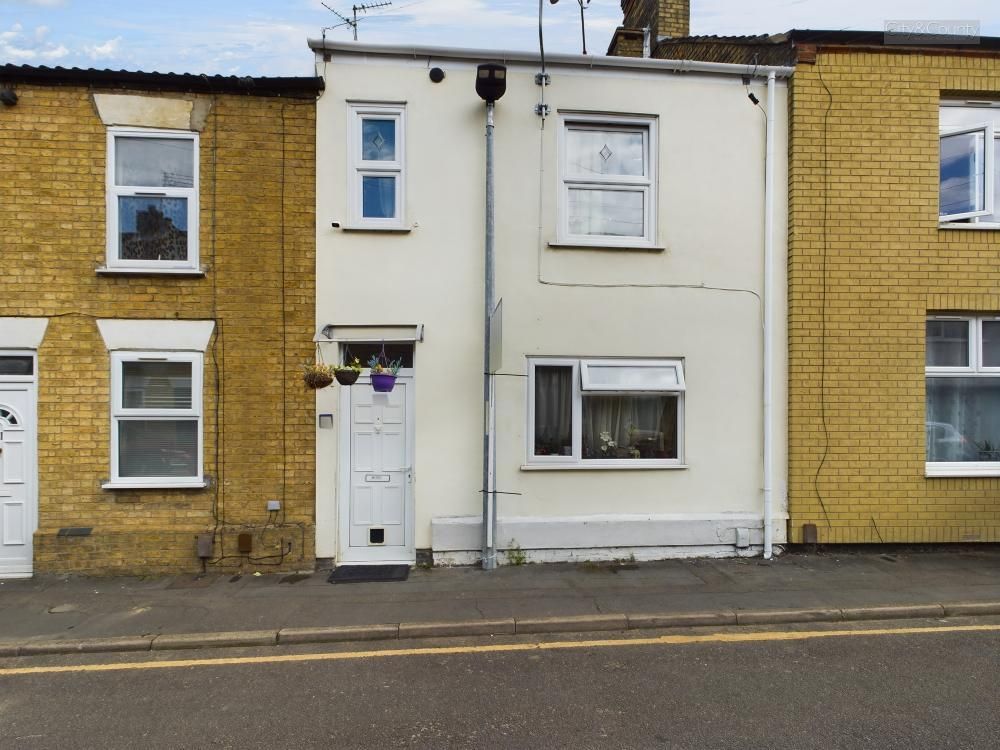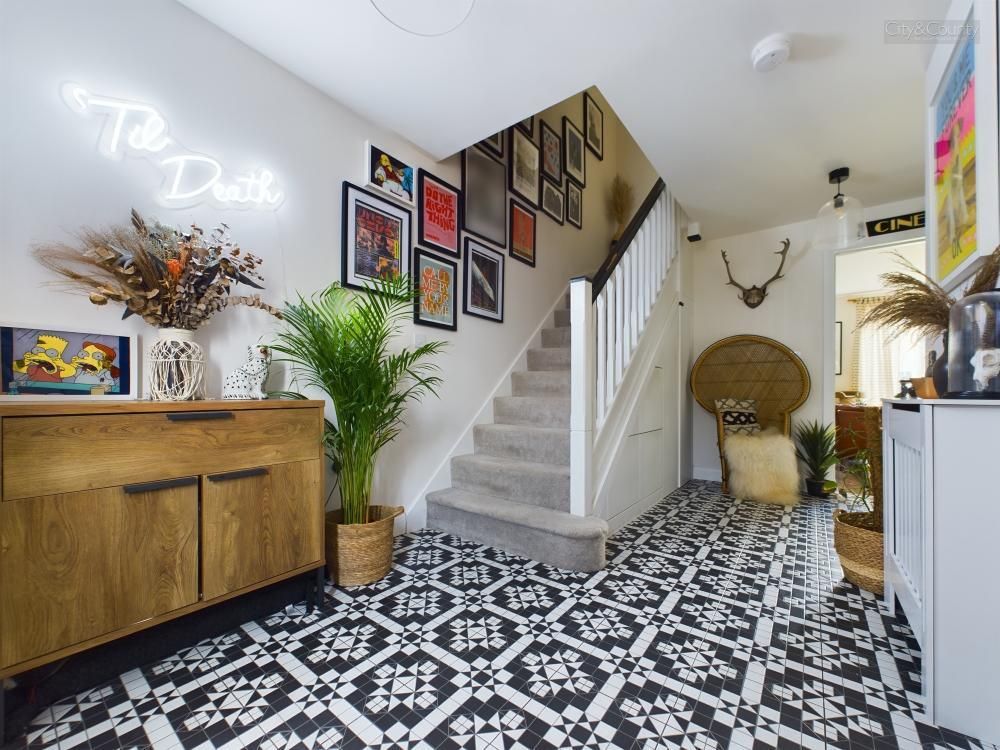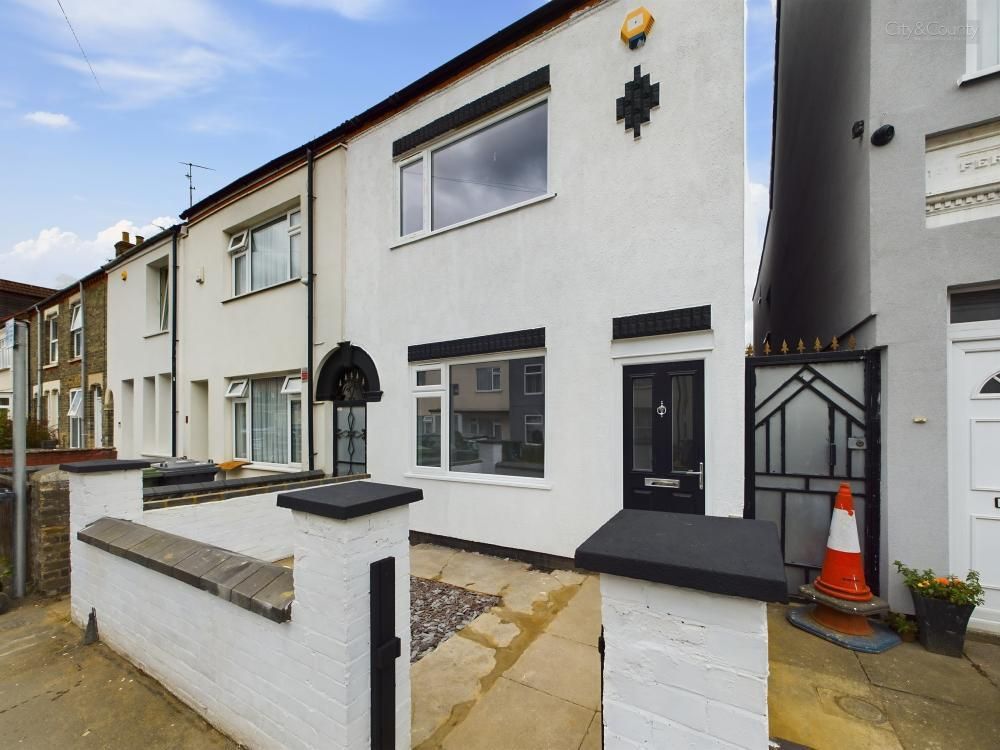Peterborough Road, Crowland, PE6 0AD
£235,000
Key Information
Key Features
Description
Stepping inside from the elegant entrance, the ground floor unveils a contemporarily designed living area, adorned with a stylish log burning stove creating a cosy ambiance. The sleek modern kitchen is a chefs delight, equipped with modern appliances, beckoning enjoyable meal preparations. Also on the ground floor is a well-sized convenient utility room, and an intimate dining area for hosting memorable meals. A downstairs stylish three-piece suite shower room completes the ground floor. Following the carpeted stairs leading to a spacious landing, you will find all three bedrooms designed for serene comfort complemented by a modern deluxe three-piece suite bathroom, perfect for unwinding. Outside to the front is a bespoke timber cabin measuring 5.5m x 5.4m with heat, light and power connected, currently used as a games room/office, however offering tremendous versatility and potential. Adjacent to the log cabin is a hot tub/spa, perfect for alfresco entertaining. Rear gravel access providing parking for a number of vehicles. The property has had many improvements including a new roof, oil fired central heating and double glazing. Envisioned for a superior living experience, this property delivers a perfect blend of style, elegance, and comfort. Early viewing advised
Entrance Hall 2.18 x 1.16 (7'1" x 3'9")
Living Room 4.24 x 4.56 (13'10" x 14'11")
Dining Room 2.69 x 4.33 (8'9" x 14'2")
Kitchen 3.56 x 2.44 (11'8" x 8'0")
Shower Room 0.99 x 2.12 (3'2" x 6'11")
Landing 2.27 x 1.07 (7'5" x 3'6")
Master Bedroom 4.28 x 3.51 (14'0" x 11'6")
Bedroom Two 2.73 x 3.55 (8'11" x 11'7")
Bathroom 1.57 x 1.92 (5'1" x 6'3")
Bedroom Three 3.00 x 1.95 (9'10" x 6'4")
Garden Cabin 5.10 x 5.08 (16'8" x 16'7")
EPC - D
64/102
Tenure - Freehold
IMPORTANT LEGAL INFORMATION
Material Information
Property construction: Standard
Electricity supply: Mains Electricity
Solar Panels: No
Other electricity sources: No
Water supply: Mains Water Supply
Sewerage: Septic Tank
Heating: Central Heating, Oil
Broadband: To Be Confirmed
Mobile coverage: To Be Confirmed
Parking: Driveway, Electric Vehicle Charging Point
Building safety issues: No
Restrictions - Listed Building: No
Restrictions - Conservation Area: No
Restrictions - Tree Preservation Orders: No
Public right of way: No
Long-term flood risk: No
Coastal erosion risk: No
Planning permission issues: No
Coal mining area: No
Non-coal mining area: No
Energy Performance rating: D (Potential A)
All information is provided without warranty.
The information contained is intended to help you decide whether the property is suitable for you. You should verify any answers which are important to you with your property lawyer or surveyor or ask for quotes from the appropriate trade experts: builder, plumber, electrician, damp, and timber expert.
DRAFT DETAILS AWAITING VENDOR APPROVAL
Arrange Viewing
Crowland Branch
Payment Calculator
Mortgage
Stamp Duty
View Similar Properties
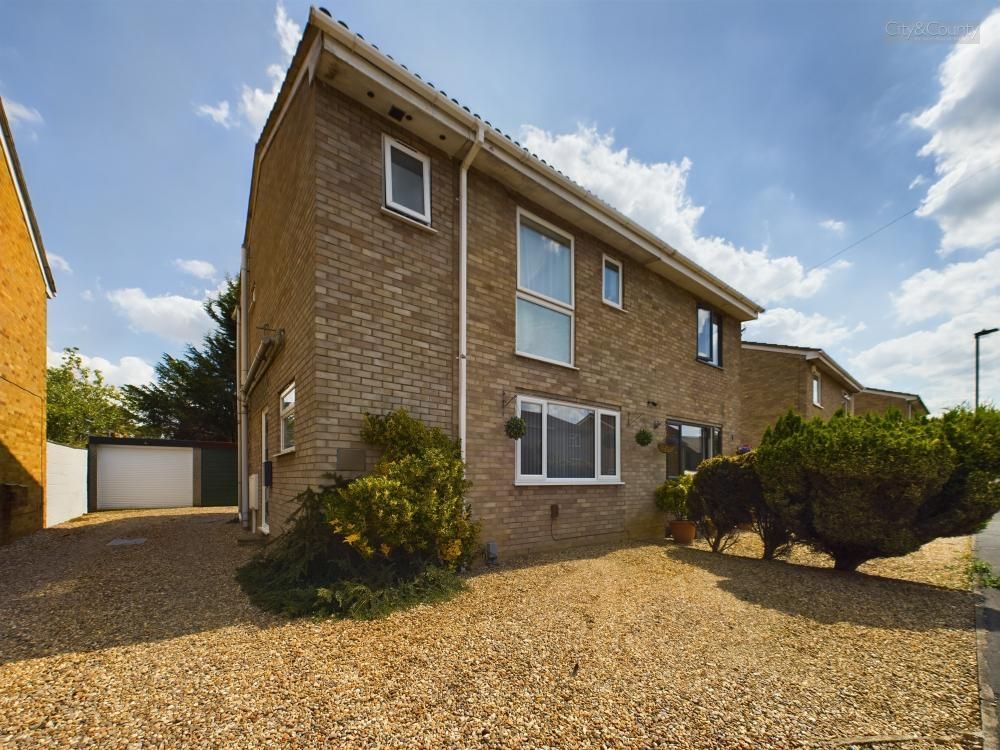
Guide Price£230,000Freehold
Dovecote Close, Peterborough, PE1 3TQ
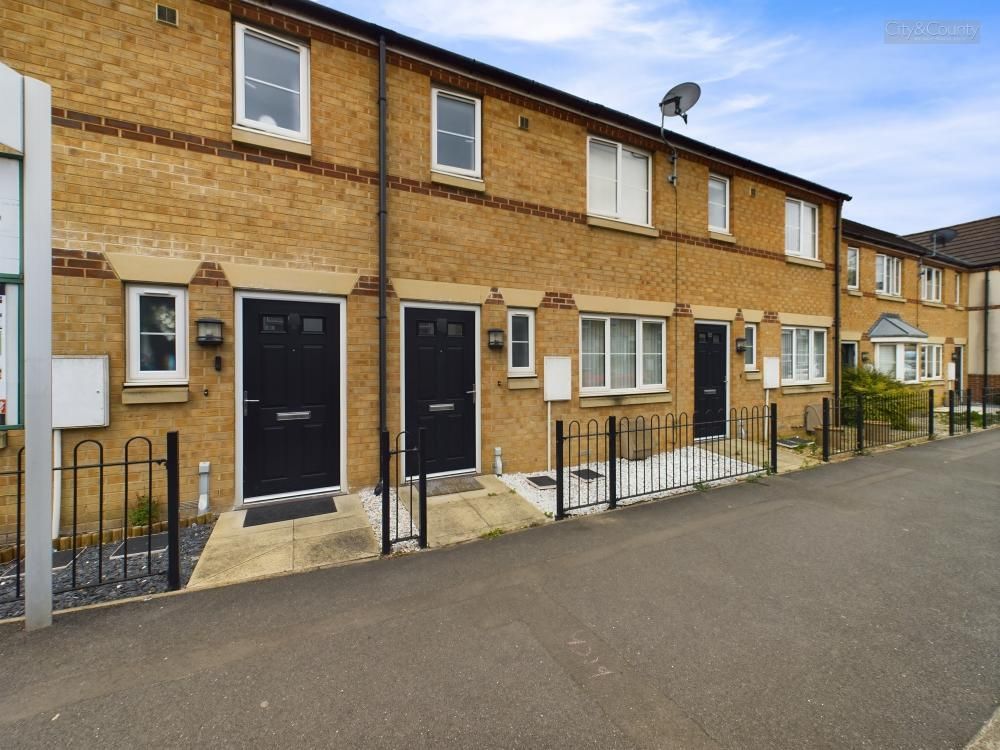
£245,000Freehold
Midland Road, Peterborough, PE3 6DD
Register for Property Alerts

Register for Property Alerts
We tailor every marketing campaign to a customer’s requirements and we have access to quality marketing tools such as professional photography, video walk-throughs, drone video footage, distinctive floorplans which brings a property to life, right off of the screen.


