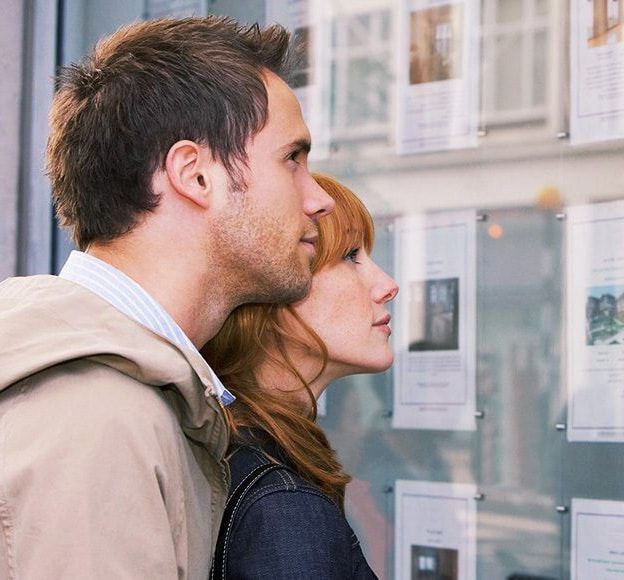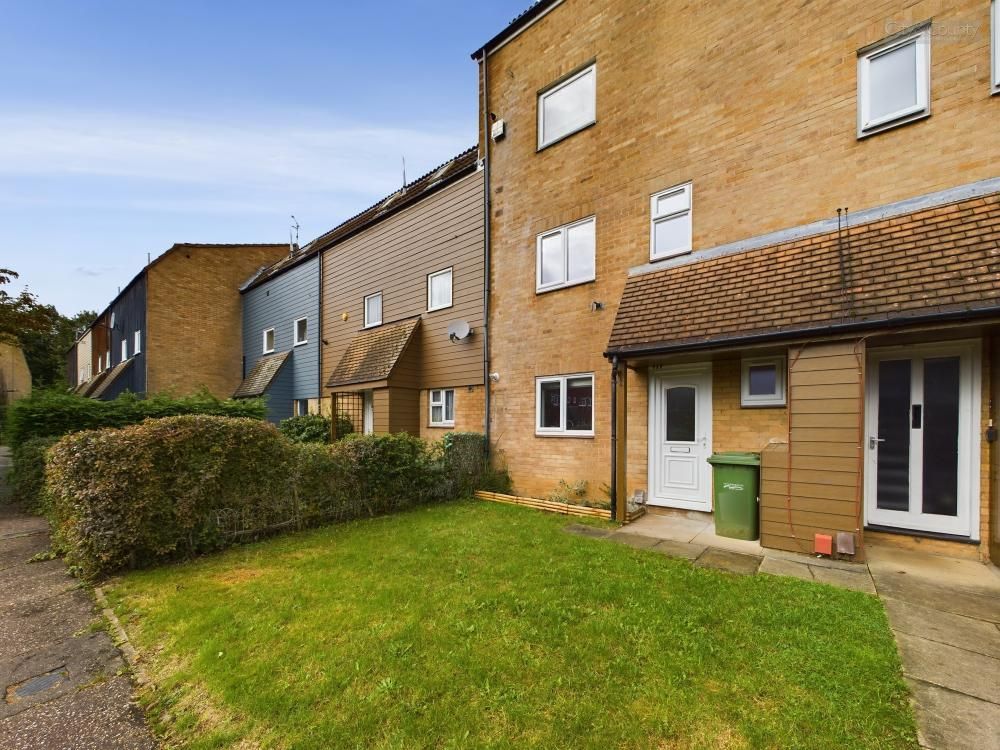Postland, Crowland, Peterborough, PE6 0NE
£180,000
Key Information
Key Features
Description
Versatile accommodation comprises an entrance hall, a living room with a feature fireplace, a bathroom and a separate cloakroom. There is a boiler room, and a kitchen area with access to the rear patio, and courtyard with an attached brick store room offering tremendous potential for conversion. The property benefits from oil fired central heating, and uPVC double glazing, and neutral décor throughout. Stairs lead to the first floor with access to three good sized bedrooms. This property is being sold with no forward chain, offering tremendous potential in a beautiful semi rural location. Call today to view.
Entrance Hall 0.88 x 4.64 (2'10" x 15'2")
Living Room 5.18 x 3.67 (16'11" x 12'0")
Kitchen 3.57 x 2.42 (11'8" x 7'11")
Hallway 1.09 x 1.28 (3'6" x 4'2")
Utility Room 1.69 x 1.11 (5'6" x 3'7")
WC 1.69 x 0.89 (5'6" x 2'11")
Bathroom 1.70 x 1.50 (5'6" x 4'11")
Store 2.52 x 3.18 (8'3" x 10'5")
Landing 1.10 x 1.09 (3'7" x 3'6")
Master Bedroom 4.81 x 2.46 (15'9" x 8'0")
Bedroom Two 2.69 x 3.68 (8'9" x 12'0")
Bedroom Three 2.38 x 2.47 (7'9" x 8'1")
EPC - E
44/100
Tenure - Freehold
Arrange Viewing
Crowland Branch
Payment Calculator
Mortgage
Stamp Duty
View Similar Properties
Register for Property Alerts

Register for Property Alerts
We tailor every marketing campaign to a customer’s requirements and we have access to quality marketing tools such as professional photography, video walk-throughs, drone video footage, distinctive floorplans which brings a property to life, right off of the screen.


