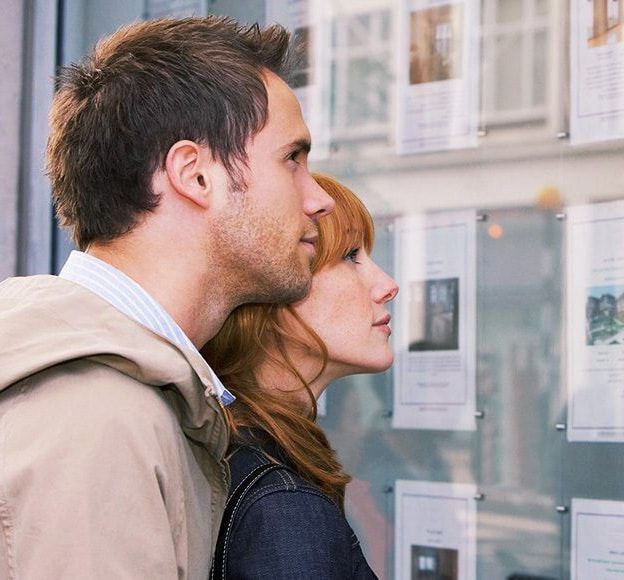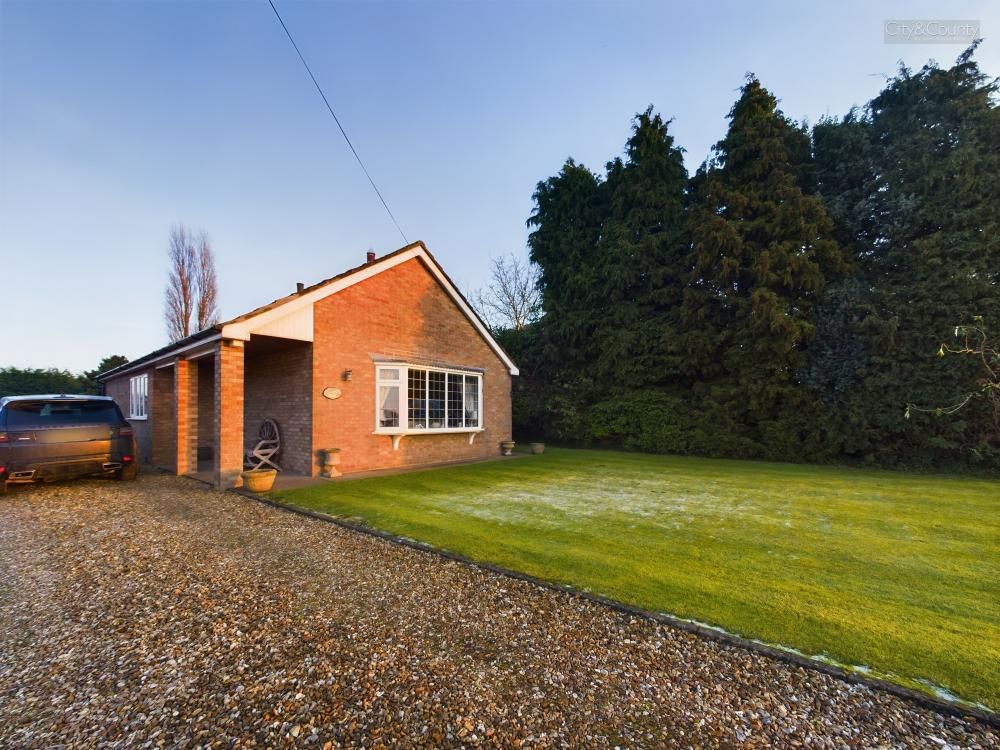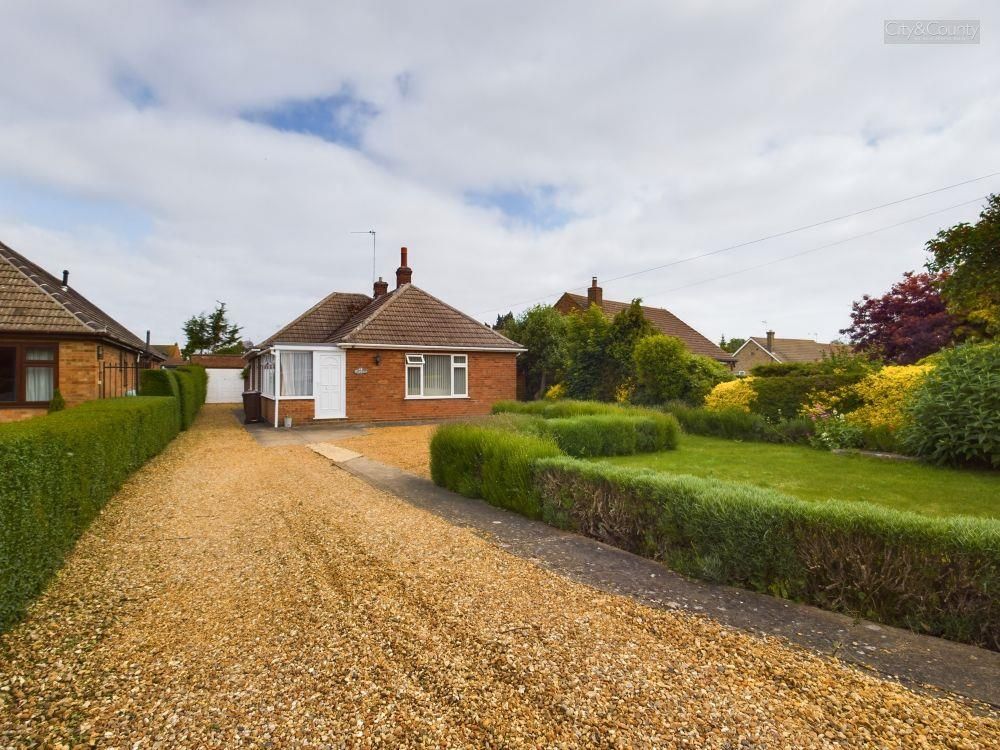Rose Lane, Pinchbeck, PE11 3RN
Offers In Excess Of £275,000
Bungalow
3 Bedrooms1 Bathroom2 Receptions
Key Information
Tenure:Freehold
Council tax band:B
Broadband:up to 10000Mbps
Mobile signal:*Based on indoor data coverage
EEO2Vodafone
Key Features
Refurbished Detached Bungalow
Three Bedrooms
Large Reception Hall/Utility
Modern Fitted Kitchen
Living Room
Luxury Bathroom
Gas Central Heating
Enclosed Garden/Patio Area
Single Garage
EPC - E
Description
Located in Pincbeck, Spalding with convenient access to all the local shops, services and amenities. Experience modern, single-level living in this beautifully designed and refurbished bungalow spread over an expansive 87 square metres. With a blend of practical features and modern design, this fantastic bungalow property presents an exceptional opportunity to seize the advantages of a comfortable lifestyle in an ideal environment. The property is being sold with NO FORWARD CHAIN.
The meticulously organised floor plan creates a streamlined flow throughout the property. Start your tour in the spacious reception hall, which leads to a convenient cloakroom/utility room, an impressive and stylish kitchen/diner including integrated appliances, providing you with a superb space to prepare your culinary delights. A light and airy living room with space for a feature fireplace, and double French doors lead to the garden/patio area. Three bedrooms, a luxury four-piece suite high quality finish bathroom comprising a shower, and a bespoke freestanding bath, matching WC and wash hand basin, and a chrome heated towel rail. Outside is an enclosed lawned garden and patio area complimented by a stunning garden centre piece - a lovely magnolia tree. To the front is a substantial gravel driveway plus a single garage. Please call today to book your viewing, to fully appreciate all that this home has to offer.
The meticulously organised floor plan creates a streamlined flow throughout the property. Start your tour in the spacious reception hall, which leads to a convenient cloakroom/utility room, an impressive and stylish kitchen/diner including integrated appliances, providing you with a superb space to prepare your culinary delights. A light and airy living room with space for a feature fireplace, and double French doors lead to the garden/patio area. Three bedrooms, a luxury four-piece suite high quality finish bathroom comprising a shower, and a bespoke freestanding bath, matching WC and wash hand basin, and a chrome heated towel rail. Outside is an enclosed lawned garden and patio area complimented by a stunning garden centre piece - a lovely magnolia tree. To the front is a substantial gravel driveway plus a single garage. Please call today to book your viewing, to fully appreciate all that this home has to offer.
Entrance Hall 2.42 x 2.72 (7'11" x 8'11")
WC 2.41 x 1.45 (7'10" x 4'9")
Kitchen 3.61 x 3.04 (11'10" x 9'11")
Dining Room 2.50 x 2.77 (8'2" x 9'1")
Living Room 4.00 x 4.56 (13'1" x 14'11")
Master Bedroom 3.43 x 4.10 (11'3" x 13'5")
Bedroom Two 3.62 x 3.31 (11'10" x 10'10")
Hallway 0.85 x 1.32 (2'9" x 4'3")
Bathroom 2.34 x 2.77 (7'8" x 9'1")
Bedroom Three
EPC - E
43/86
Tenure - Freehold
IMPORTANT LEGAL INFORMATION
AWAITING CONFIRMATION
Arrange Viewing
Crowland Branch
The Pinchbeck East Church of England Primary Academy
(0.09 miles)Number of pupils: 420
Age Range: 4 - 11
Spalding Primary Academy
(1.42 miles)Number of pupils: 420
Age Range: 4 - 11
The Garth School
(1.5 miles)Number of pupils: 59
Age Range: 2 - 19
Wygate Park Academy
(1.58 miles)Good
Number of pupils: 245
Age Range: 4 - 11
St Norbert's Catholic Voluntary Academy
(1.7 miles)Number of pupils: 207
Age Range: 4 - 11
St Paul's Community Primary and Nursery School, Spalding
(1.72 miles)Number of pupils: 204
Age Range: 2 - 11
The Spalding Monkshouse Primary School
(1.91 miles)Good
Number of pupils: 460
Age Range: 3 - 11
The Priory School
(2.04 miles)Outstanding
Number of pupils: 137
Age Range: 11 - 16
Spalding Grammar School
(2.06 miles)Good
Number of pupils: 894
Age Range: 11 - 18
Spalding Academy
(2.15 miles)Good
Number of pupils: 1211
Age Range: 11 - 19
Payment Calculator
Mortgage
Estimated Monthly Mortgage Payment:
£1,447 /mo.25 Years, 5% Interest
Loan
£247,500
Total Repay
£434,058
Stamp Duty
You’ll have to pay the stamp duty of:
£1,250
0% up to £250,000
5% between £250,000 and £925,000
Your effective stamp duty rate is 0.45%
View Similar Properties
Register for Property Alerts

Register for Property Alerts
We tailor every marketing campaign to a customer’s requirements and we have access to quality marketing tools such as professional photography, video walk-throughs, drone video footage, distinctive floorplans which brings a property to life, right off of the screen.



