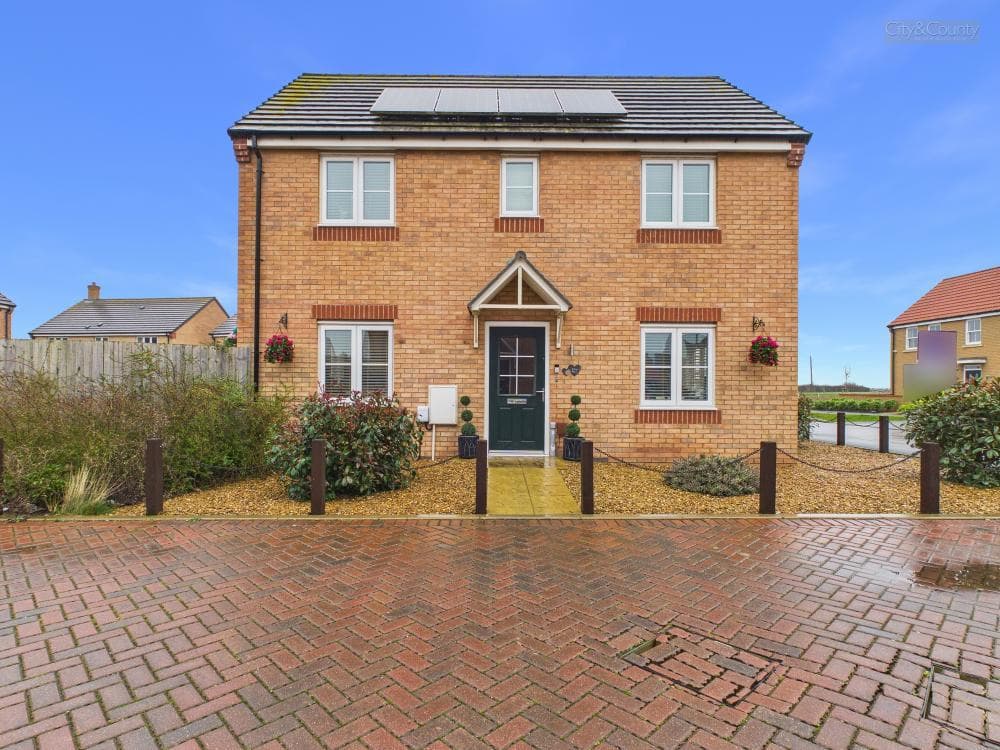
We tailor every marketing campaign to a customer’s requirements and we have access to quality marketing tools such as professional photography, video walk-throughs, drone video footage, distinctive floorplans which brings a property to life, right off of the screen.
Tucked away in the picturesque village of Thorney, just outside Peterborough, this stunning link detached home on Sandpit Road offers the perfect combination of contemporary design and timeless character. Step inside, and you'll immediately notice the attention to detail and thoughtful design throughout. A bright and spacious entrance hall welcomes you with modern touches, including eye-catching barn-style sliding doors that add both flair and functionality. At the heart of the home lies a newly fitted, high-specification kitchen that’s as practical as it is stylish. Featuring sleek base and eye-level cabinetry, the kitchen is brought to life by a dramatic underlit splashback that perfectly complements the contrasting worktops. Fully equipped with an electric oven, induction hob, and extractor fan, this space is tailor-made for home cooking and casual entertaining alike. Flowing seamlessly from the kitchen is a generous lounge diner, perfect for family gatherings or quiet evenings in. Here, bespoke lighting lends a refined ambiance to the dining area, while elegant herringbone-patterned laminate flooring runs throughout. Large sliding patio doors open out to a beautifully landscaped west-facing garden—an inviting space to unwind or entertain in the afternoon sun. Upstairs, carpeted stairs lead to a spacious landing and three generously sized double bedrooms, each offering plenty of space, natural light, and a comfortable atmosphere. The modern family bathroom features a stylish three-piece suite and has been thoughtfully designed to offer a calm, spa-like retreat. Externally, the home continues to impress. A gravel driveway at the front provides ample parking and leads to a single garage complete with electric roller doors—ideal for added security and convenience.
Presented in immaculate, show home–worthy condition, this exceptional property is ready for its next owners to move in and start enjoying right away. Early viewing is highly recommended to truly appreciate the quality, style, and charm on offer.
Entrance Hall 2.48 x 0.92 (8'1" x 3'0")
Kitchen 2.27 x 3.20 (7'5" x 10'5")
Lounge Diner 4.90 x 4.37 (16'0" x 14'4")
Hallway 1.80 x 0.73 (5'10" x 2'4")
Landing 2.68 x 0.93 (8'9" x 3'0")
Master Bedroom 3.52 x 2.81 (11'6" x 9'2")
Bedroom Two 3.64 x 2.55 (11'11" x 8'4")
Bathroom 1.70 x 2.16 (5'6" x 7'1")
Bedroom Three 2.64 x 2.61 (8'7" x 8'6")
EPC - C
76/79
Tenure - Freehold
IMPORTANT LEGAL INFORMATION
Construction: Standard
Accessibility / Adaptations: None
Building safety: No
Known planning considerations: None
Flooded in the last 5 years: No
Sources of flooding: n/a
Flood defences: No
Coastal erosion: No
On a coalfield: No
Impacted by the effect of other mining activity: No
Conservation area: No
Lease restrictions: No
Listed building: No
Permitted development: No
Holiday home rental: No
Restrictive covenant: No
Business from property NOT allowed: No
Property subletting: No
Tree preservation order: No
Other: No
Right of way public: No
Right of way private: No
Registered easements: No
Shared driveway: No
Third party loft access: No
Third party drain access: No
Other: No
Parking: Single Garage, Driveway Private
Solar Panels: No
Water: Mains
Electricity: Mains Supply
Sewerage: Mains
Heating: Gas Mains
Internet connection: Fixed Wireless
Internet Speed: up to 1000Mbps
Mobile Coverage: EE - Great, O2 - Great, Vodafone - Great
Disclaimer: If you are considering purchasing this property as a Buy-to-Let investment, please be advised that certain areas may be subject to Selective Licensing schemes. Prospective purchasers are strongly advised to carry out their own due diligence to ensure compliance with any applicable licensing requirements, including any associated fees or obligations.
All information is provided without warranty.
The information contained is intended to help you decide whether the property is suitable for you. You should verify any answers which are important to you with your property lawyer or surveyor or ask for quotes from the appropriate trade experts: builder, plumber, electrician, damp, and timber expert.
DRAFT DETAILS AWAITING VENDOR APPROVAL
