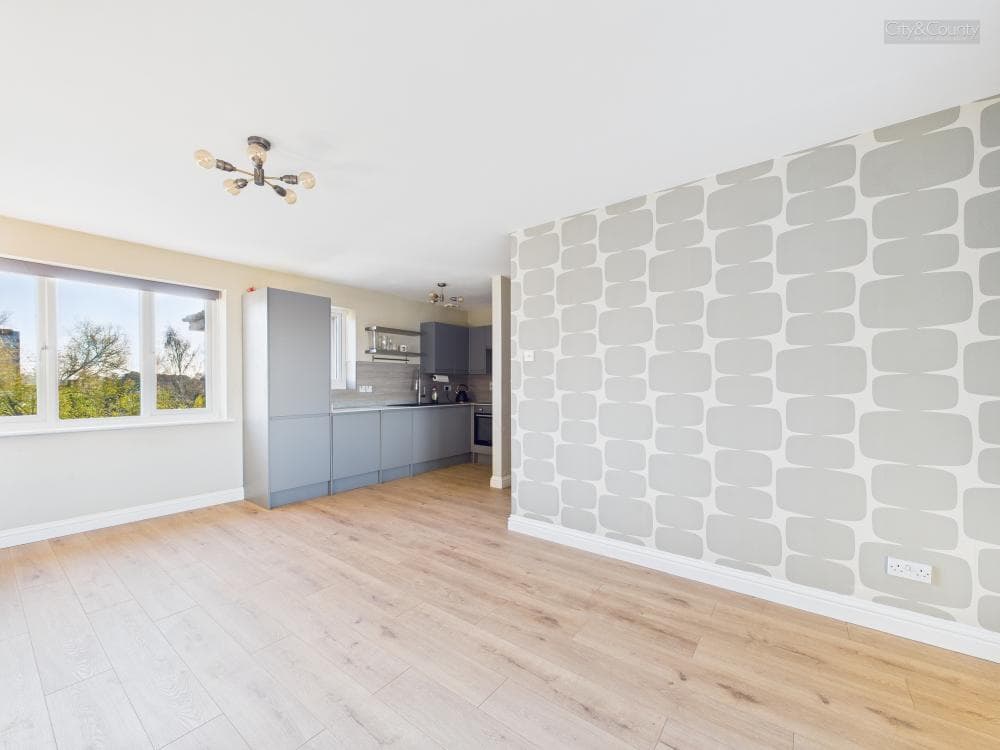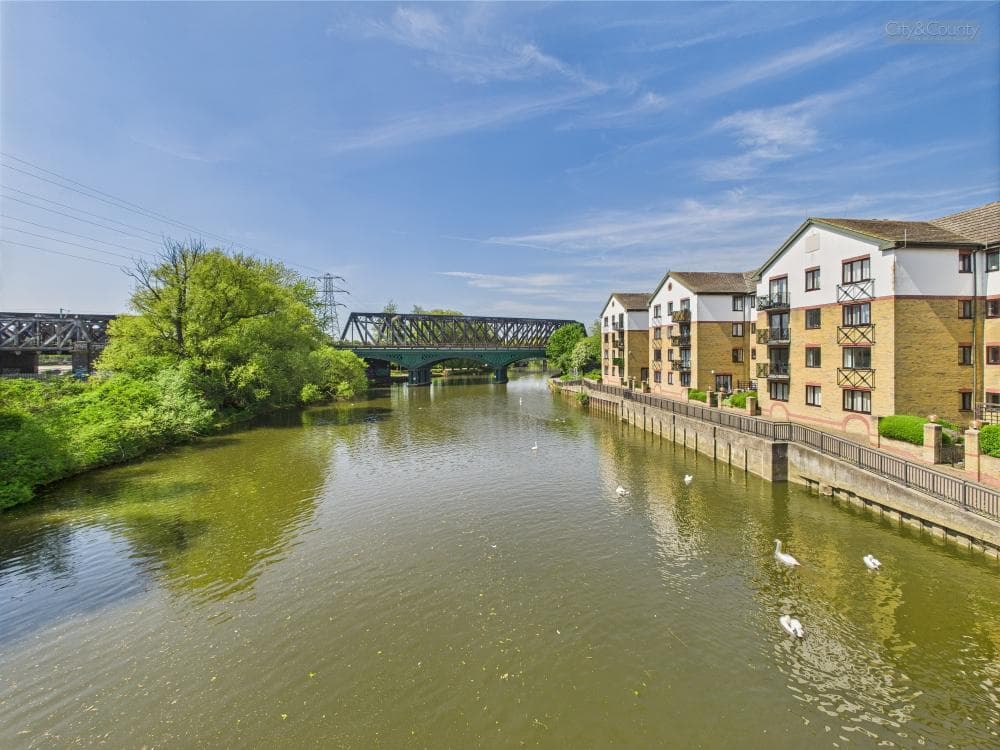
We tailor every marketing campaign to a customer’s requirements and we have access to quality marketing tools such as professional photography, video walk-throughs, drone video footage, distinctive floorplans which brings a property to life, right off of the screen.
This spacious and well-designed first-floor apartment in Grovelands, Peterborough, offers a superb layout ideal for modern living. At the heart of the home is a generous lounge diner, perfect for relaxing or entertaining, with plenty of natural light enhancing the inviting atmosphere. The separate kitchen is smartly arranged to maximise functionality, offering ample storage and preparation space. The property features two well-proportioned bedrooms, with the master providing an especially comfortable retreat. The second bedroom offers flexibility, making it suitable for guests, a home office, or additional storage. A central entrance hall connects all rooms seamlessly, while the bathroom is conveniently located, offering both practicality and privacy. Thoughtfully laid out and offering a clear sense of space and flow, this apartment makes the most of its footprint. Combined with its city centre location, walking distance to amenities and transport links, and the benefit of a single garage, it represents a fantastic opportunity for first-time buyers, investors, or those looking to downsize with style.
Entrance Hall 3.07 x 1.61 (10'0" x 5'3")
Lounge Diner 3.32 x 5.17 (10'10" x 16'11")
Kitchen 2.13 x 3.81 (6'11" x 12'5")
Master Bedroom 3.02 x 4.14 (9'10" x 13'6")
Bathroom 1.61 x 3.10 (5'3" x 10'2")
Bedroom Two 2.51 x 3.05 (8'2" x 10'0")
EPC - C
72/82
Tenure - Leasehold
At the time of marketing the vendor has informed us of the current lease terms. Exact figures will be confirmed by your solicitor upon receipt of the management pack, when a sale has been agreed.
Years Remaining on the lease - 149 years
Ground rent £42 per annum
Service charge £1260 per annum
IMPORTANT LEGAL INFORMATION
Construction: Standard
Accessibility / Adaptations: None
Building safety: No
Known planning considerations: None
Flooded in the last 5 years: No
Sources of flooding: n/a
Flood defences: No
Coastal erosion: No
On a coalfield: No
Impacted by the effect of other mining activity: No
Conservation area: No
Lease restrictions: Yes
Listed building: No
Permitted development: No
Holiday home rental: Yes
Restrictive covenant: Yes
Business from property NOT allowed: Yes
Property subletting: Yes
Tree preservation order: No
Other: No
Right of way public: No
Right of way private: No
Registered easements: Yes
Shared driveway: No
Third party loft access: No
Third party drain access: No
Other: Yes
Parking: Detached Garage
Solar Panels: No
Water: Mains
Electricity: Mains Supply
Sewerage: Mains
Heating: Electric Room Heaters
Internet connection: TBC
Internet Speed: up to 1000Mbps
Mobile Coverage: EE - Excellent, O2 - Excellent, Three - Great, Vodafone - Great
Disclaimer: If you are considering purchasing this property as a Buy-to-Let investment, please be advised that certain areas may be subject to Selective Licensing schemes. Prospective purchasers are strongly advised to carry out their own due diligence to ensure compliance with any applicable licensing requirements, including any associated fees or obligations.
All information is provided without warranty.
The information contained is intended to help you decide whether the property is suitable for you. You should verify any answers which are important to you with your property lawyer or surveyor or ask for quotes from the appropriate trade experts: builder, plumber, electrician, damp, and timber expert.

