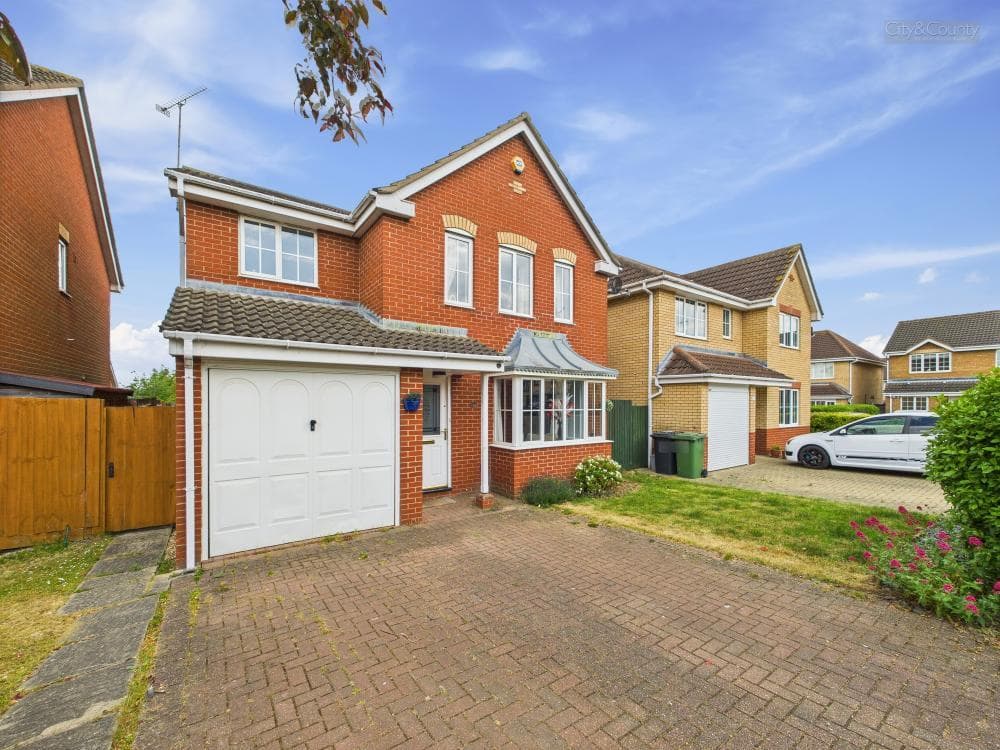Walnut Mews, Peterborough, PE3 6GJ
Guide Price £350,000
Key Information
Key Features
Description
We are delighted to offer for sale with NO FORWARD CHAIN, this modern and spacious home conveniently situated a short walk away from Peterborough train station and city centre. The property itself sits on a private road off the highly sought after Thorpe Road, in a small exclusive development constructed circa 2009.
The property comprises on the ground floor of an entrance hallway, downstairs cloakroom, modern kitchen/diner with integrated appliances and tiled flooring, large utility room with storage and an attached single garage. Moving on to the first floor, there is a large dual aspect living room, as well as two double bedrooms, one with an en- suite shower room. Furthermore, on the top floor there is a double bedroom with en-suite, three-piece family bathroom and another large dual aspect double bedroom. The current owner took down a wall within the top dual aspect double bedroom, making this property a four bedroom house rather than five. However, it would be very easy to erect a stud wall to turn this back into a five bedroom house, as the original doors are still both in place. To the exterior, there is a small front and side garden, with a dedicated parking space in front of the garage, whilst to the rear there is a fully enclosed, mature garden with side gated access surrounded by trees, offering a good degree of privacy. There is also visitor parking available for this exclusive development.
Entrance Hall 1.92 x 2.95 (6'3" x 9'8")
Kitchen/Diner 3.06 x 6.03 (10'0" x 19'9")
WC 1.01 x 1.34 (3'3" x 4'4")
Utility Room 4.96 x 1.70 (16'3" x 5'6")
First Floor Landing 2.93 x 1.56 (9'7" x 5'1")
Living Room 3.10 x 6.07 (10'2" x 19'10")
Hallway 0.92 x 1.24 (3'0" x 4'0")
Bedroom Three 3.10 x 2.98 (10'2" x 9'9")
En-Suite To Bedroom Three 1.95 x 1.72 (6'4" x 5'7")
Bedroom Four 2.12 x 2.93 (6'11" x 9'7")
Second Floor Landing 1.94 x 4.10 (6'4" x 13'5")
Bathroom 2.05 x 1.78 (6'8" x 5'10")
Master Bedroom 3.10 x 6.05 (10'2" x 19'10")
Bedroom Two 3.10 x 4.18 (10'2" x 13'8")
En-Suite To Bedroom Two 2.33 x 1.75 (7'7" x 5'8")
Garage 2.97 x 5.18 (9'8" x 16'11")
EPC - C
78/87
Tenure - Freehold
There is a community green space charge, last years figure was £600 per annum, current figure to be confirmed.
IMPORTANT LEGAL INFORMATION
AWAITING CONFIRMATION
Arrange Viewing
Peterborough Branch
Payment Calculator
Mortgage
Stamp Duty
View Similar Properties

Offers In Excess Of£375,000Freehold
Ashville Road, Hampton Hargate, Peterborough, PE7 8HH

£375,000Freehold
Kedleston Road, Peterborough, PE2 8XL
Register for Property Alerts

Register for Property Alerts
We tailor every marketing campaign to a customer’s requirements and we have access to quality marketing tools such as professional photography, video walk-throughs, drone video footage, distinctive floorplans which brings a property to life, right off of the screen.


