Must haves:
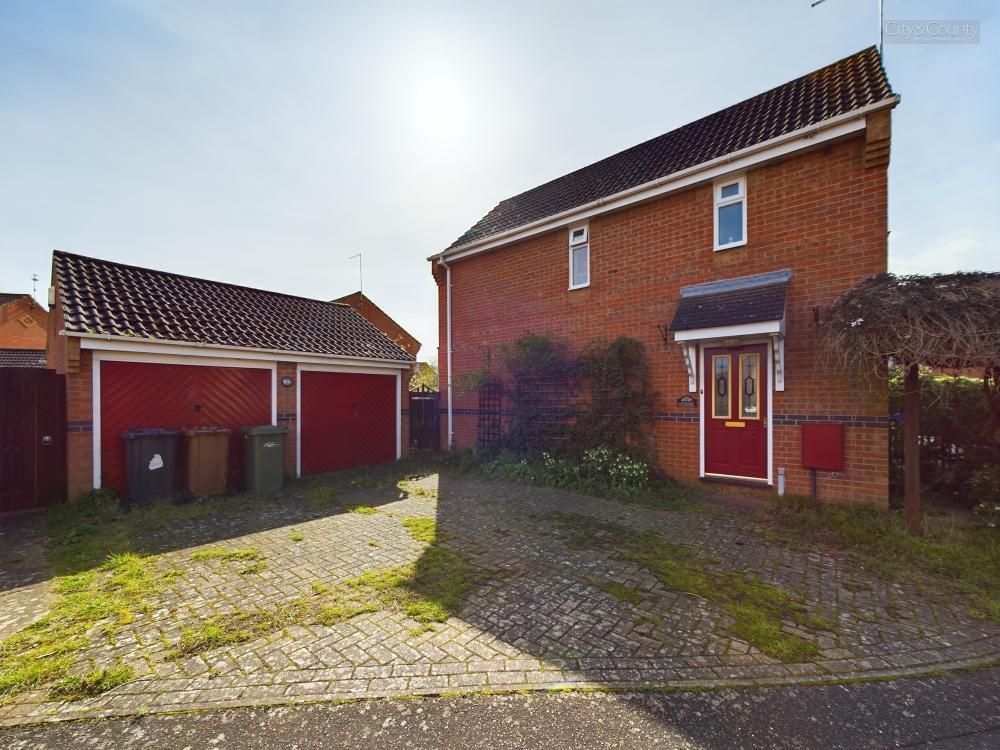
Offers In Excess Of£230,000Freehold
Semi-detached house
Honeysuckle Court, Peterborough, PE2 9JT
321
View Details
NEW LISTING - added today
Add to Favourites
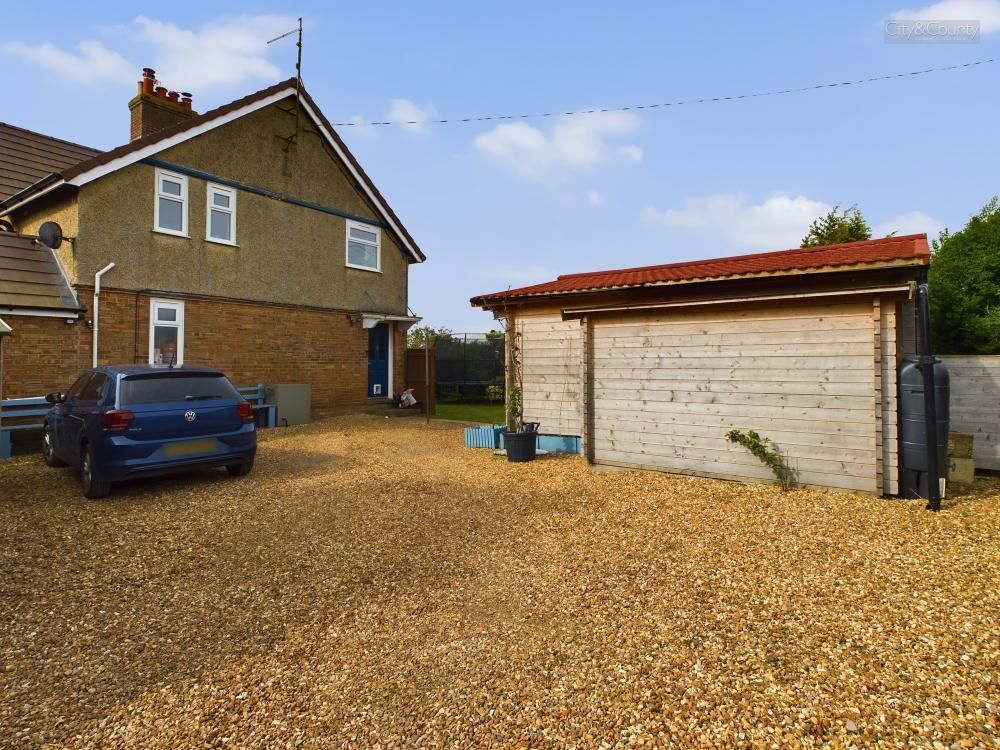
£235,000Freehold
Terraced house
Peterborough Road, Crowland, PE6 0AD
322
View Details
NEW LISTING - added today
Add to Favourites
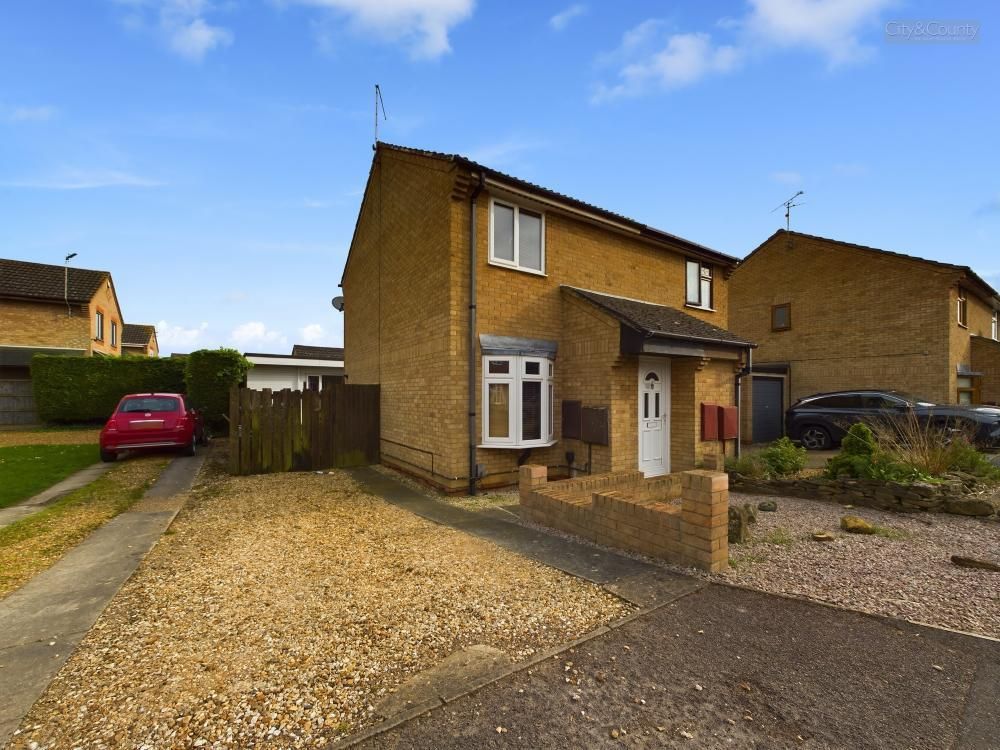
Guide Price£190,000Freehold
Semi-detached house
Uldale Way, Peterborough, PE4 7GE
212
View Details
NEW LISTING - added yesterday
Add to Favourites
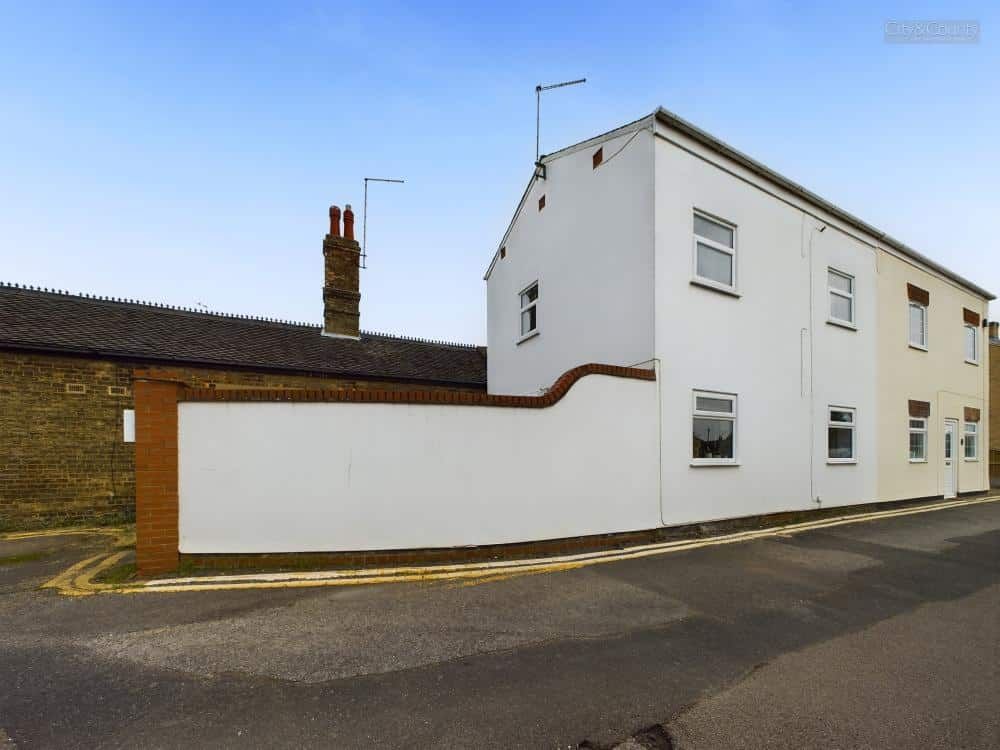
Offers In Excess Of£180,000Freehold
Semi-detached house
St. Andrews Place, Whittlesey, Peterborough, PE7 1BX
211
View Details
NEW LISTING - added yesterday
Add to Favourites
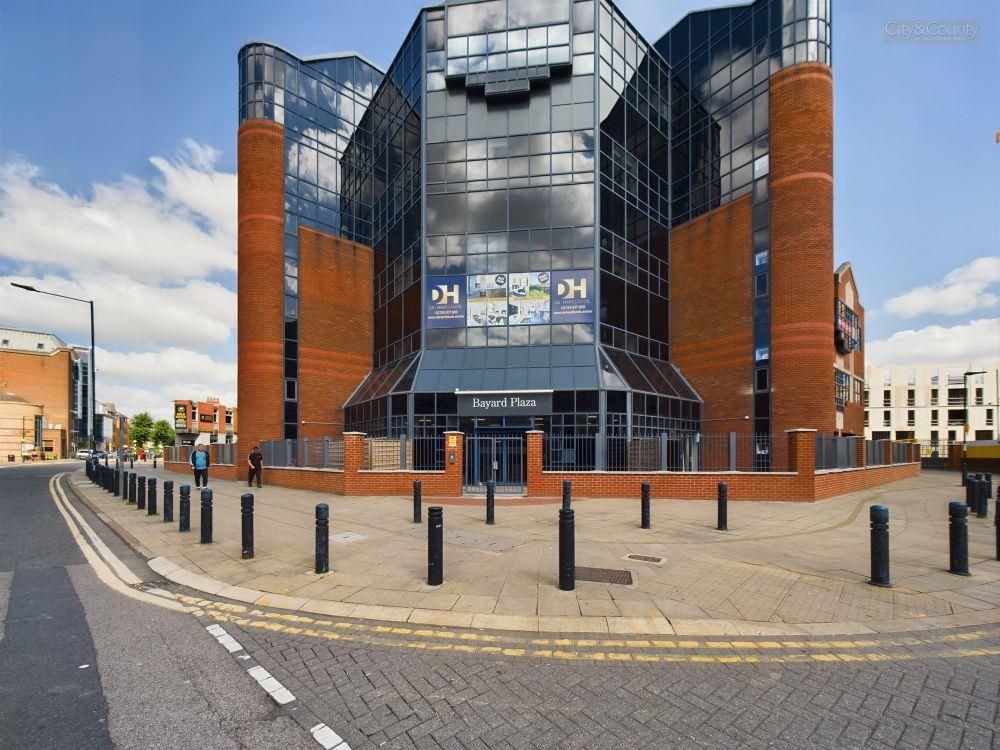
Shared Ownership£100,000Leasehold
Flat
Bayard Apartments, Broadway, Peterborough, PE1 1RT
221
View Details
NEW LISTING - added yesterday
Add to Favourites

£390,000Freehold
Detached house
Cardinals Gate, Peterborough, PE4 5AT
422
View Details
NEW LISTING - added last Monday
Add to Favourites

£249,995Freehold
Bungalow
Manor Gardens, Peterborough, PE2 8HG
211
View Details
NEW LISTING - added last Monday
Add to Favourites

£289,000Freehold
Bungalow
Campbells Close, Spalding, PE11 2UH
321
View Details
NEW LISTING - added last Monday
Reduced
Add to Favourites
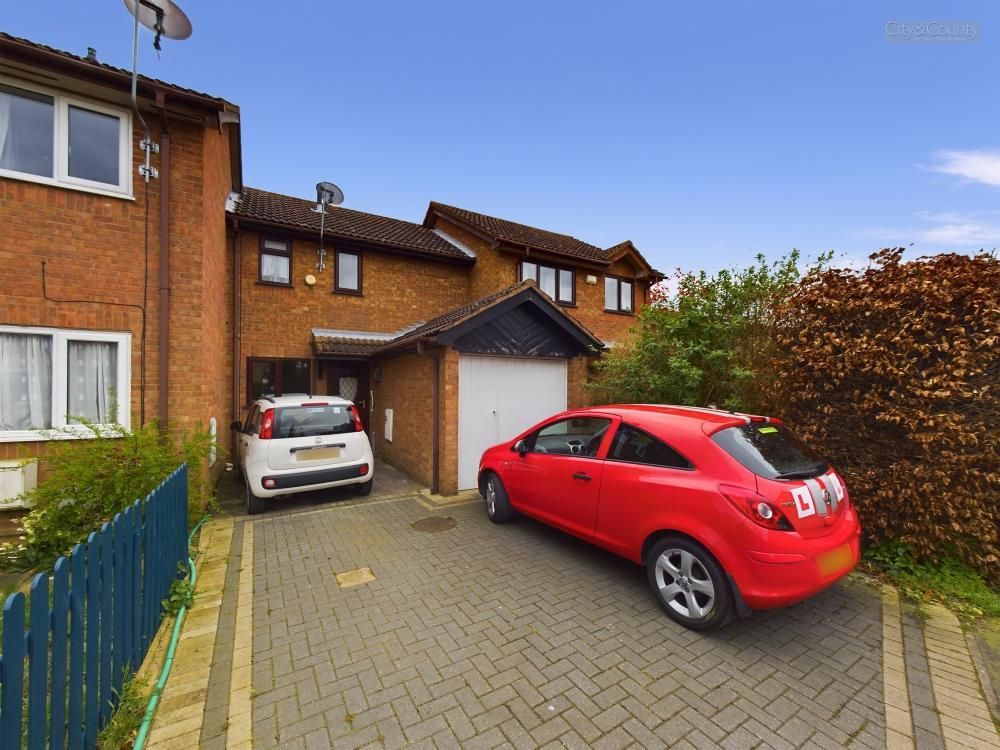
Guide Price£200,000Freehold
Terraced house
Freesia Way, Yaxley, Peterborough, PE7 3WA
211
View Details
NEW LISTING - added last Friday
Add to Favourites
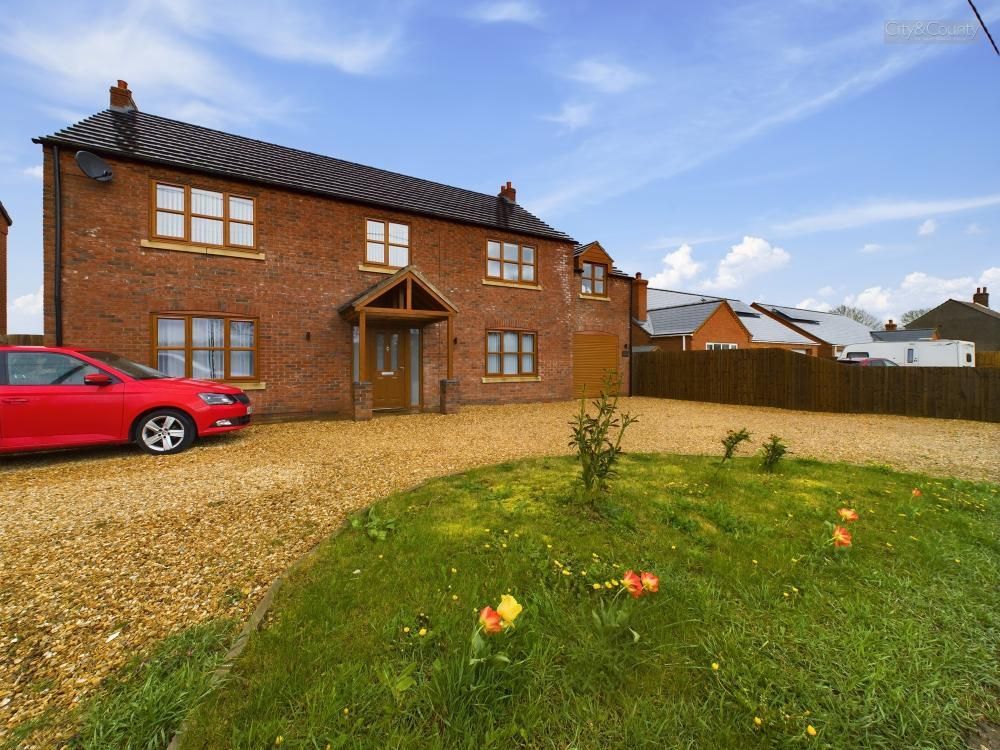
£445,000Freehold
Detached house
Drove Road, Whaplode Drove, Spalding, PE12 0TU
422
View Details
NEW LISTING - added last Friday
Add to Favourites
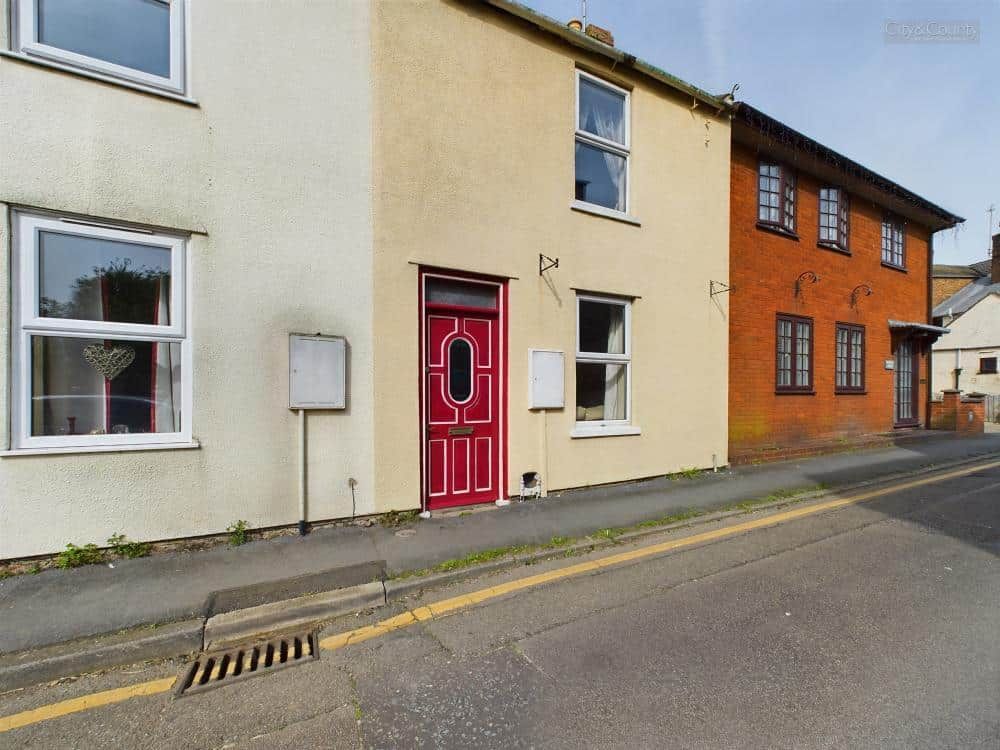
£165,000Freehold
Terraced house
Reform Street, Crowland, PE6 0AN
211
View Details
NEW LISTING - added last Thursday
Add to Favourites
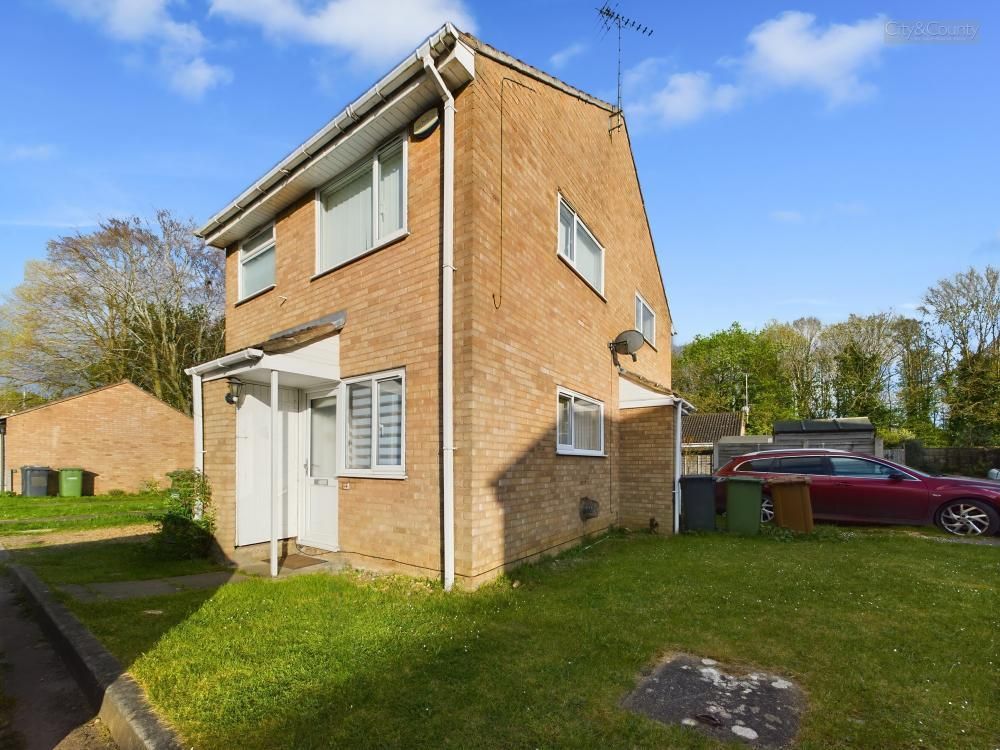
£130,000Freehold
Birchwood, Orton Goldhay, Peterborough, PE2 5UQ
111
View Details
NEW LISTING - added last Thursday
Add to Favourites
Register for Property Alerts

Register for Property Alerts
Sign up for our Property Alert Service and get notified as soon as properties that match your requirements become available on the market.

