Must haves:

£390,000Freehold
Detached house
Cardinals Gate, Peterborough, PE4 5AT
422
View Details
NEW LISTING - added yesterday
Add to Favourites

£249,995Freehold
Bungalow
Manor Gardens, Peterborough, PE2 8HG
211
View Details
NEW LISTING - added yesterday
Add to Favourites

£289,000Freehold
Bungalow
Campbells Close, Spalding, PE11 2UH
321
View Details
NEW LISTING - added yesterday
Reduced
Add to Favourites
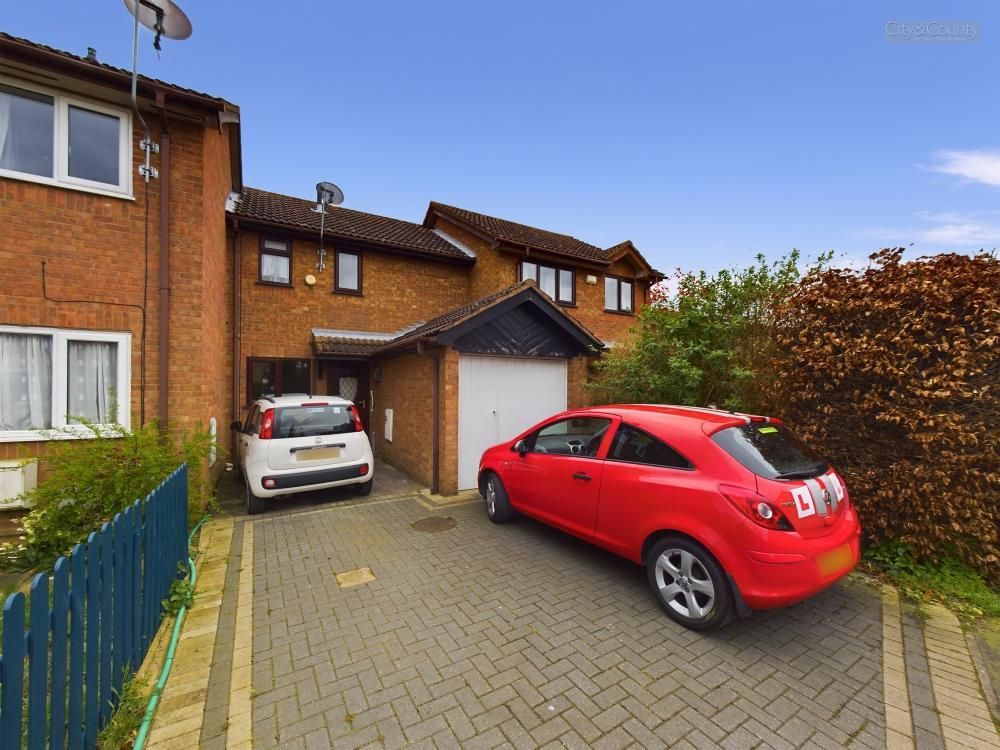
Guide Price£200,000Freehold
Terraced house
Freesia Way, Yaxley, Peterborough, PE7 3WA
211
View Details
NEW LISTING - added last Friday
Add to Favourites
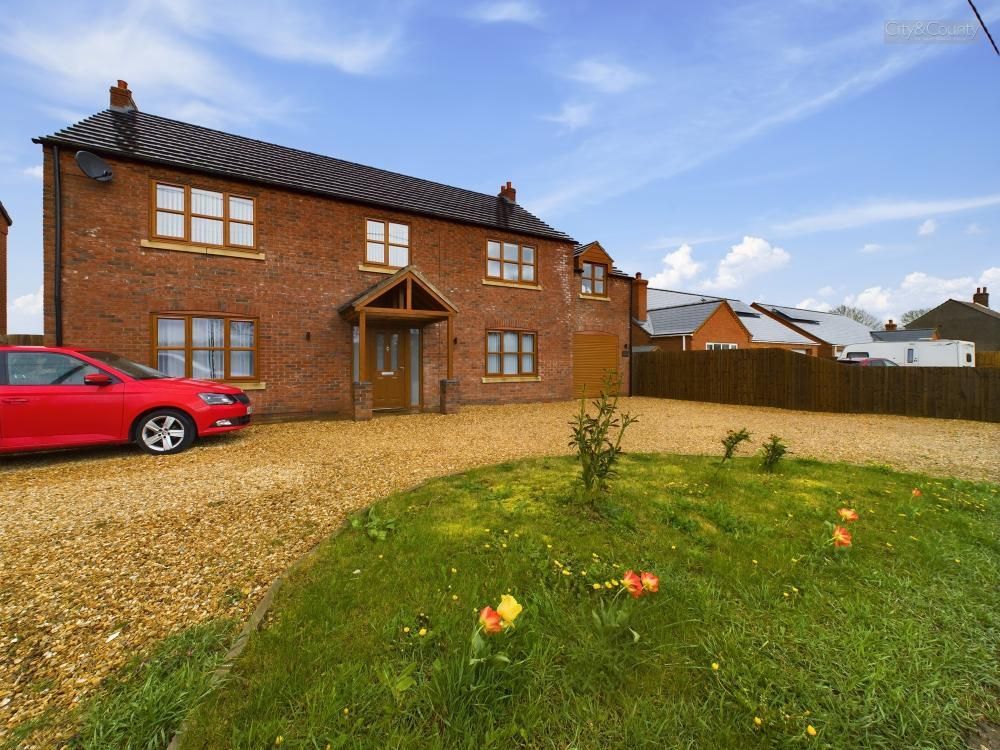
£445,000Freehold
Detached house
Drove Road, Whaplode Drove, Spalding, PE12 0TU
422
View Details
NEW LISTING - added last Friday
Add to Favourites
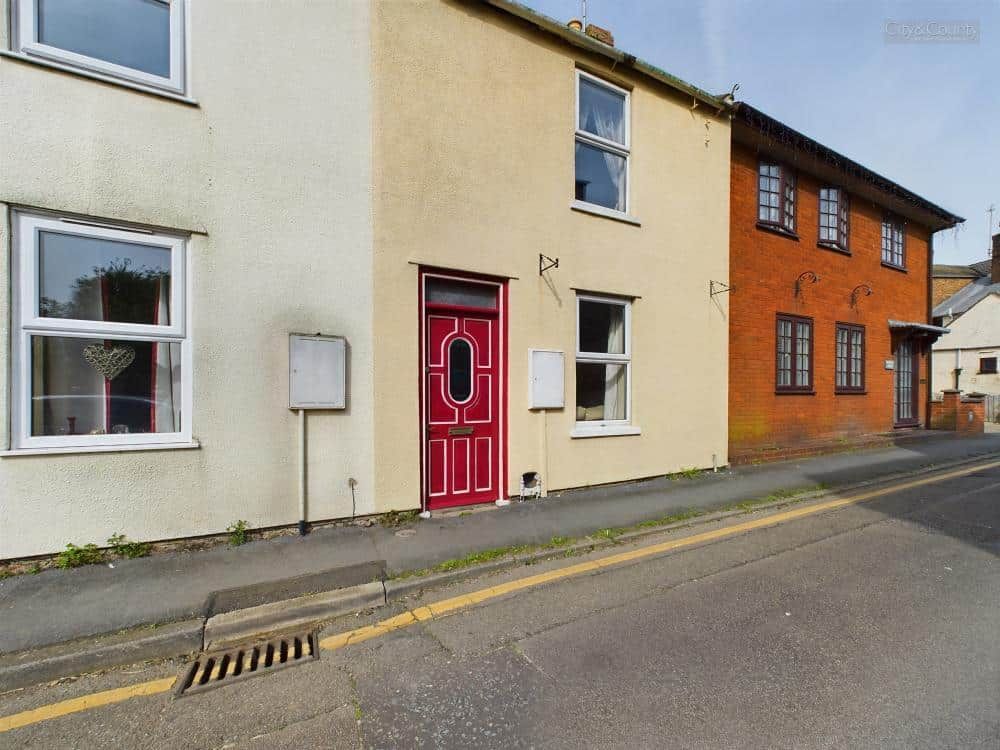
£165,000Freehold
Terraced house
Reform Street, Crowland, PE6 0AN
211
View Details
NEW LISTING - added last Thursday
Add to Favourites
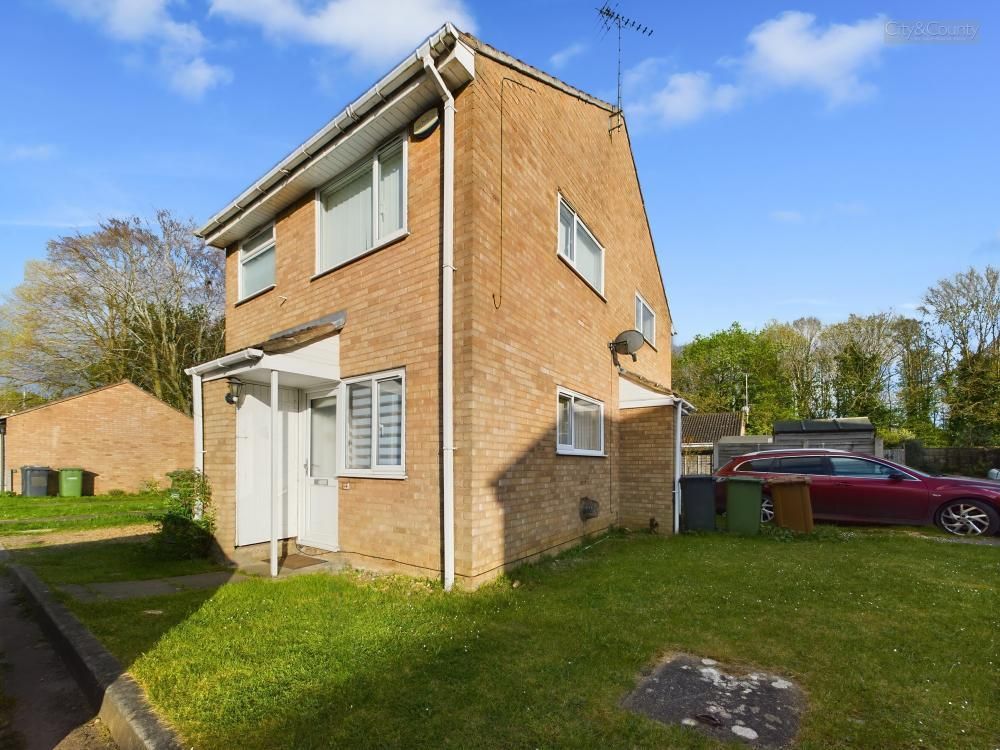
£130,000Freehold
Birchwood, Orton Goldhay, Peterborough, PE2 5UQ
111
View Details
NEW LISTING - added last Thursday
Add to Favourites
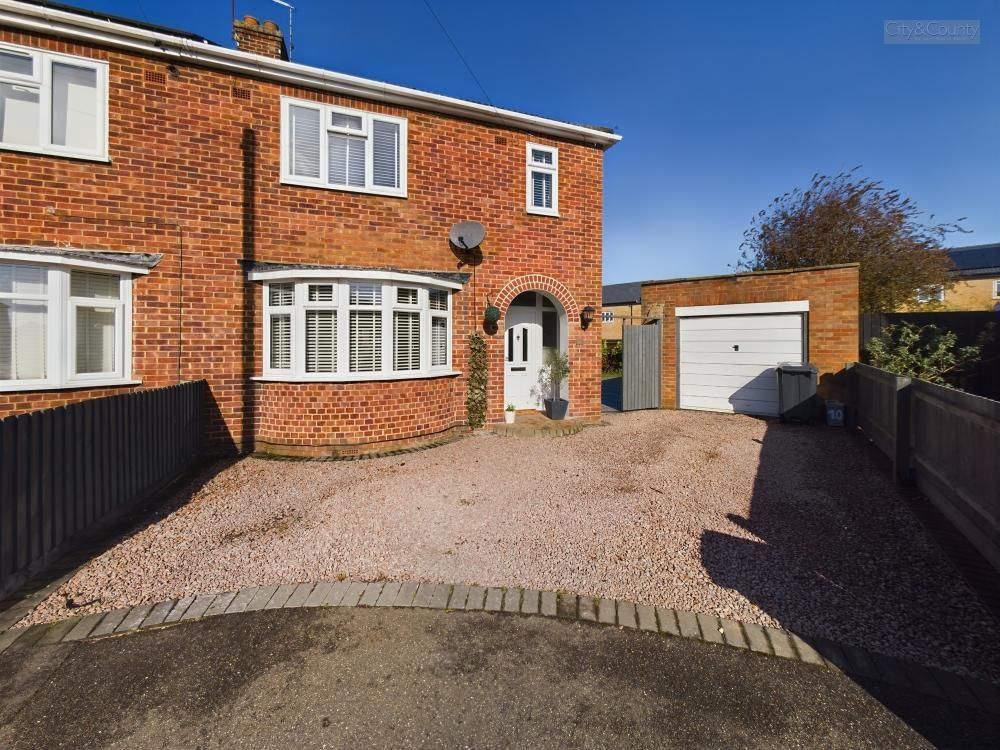
Offers In Excess Of£310,000Freehold
Semi-detached house
Stuart Close, Peterborough, PE2 8JT
312
View Details
NEW LISTING - added last Thursday
Add to Favourites
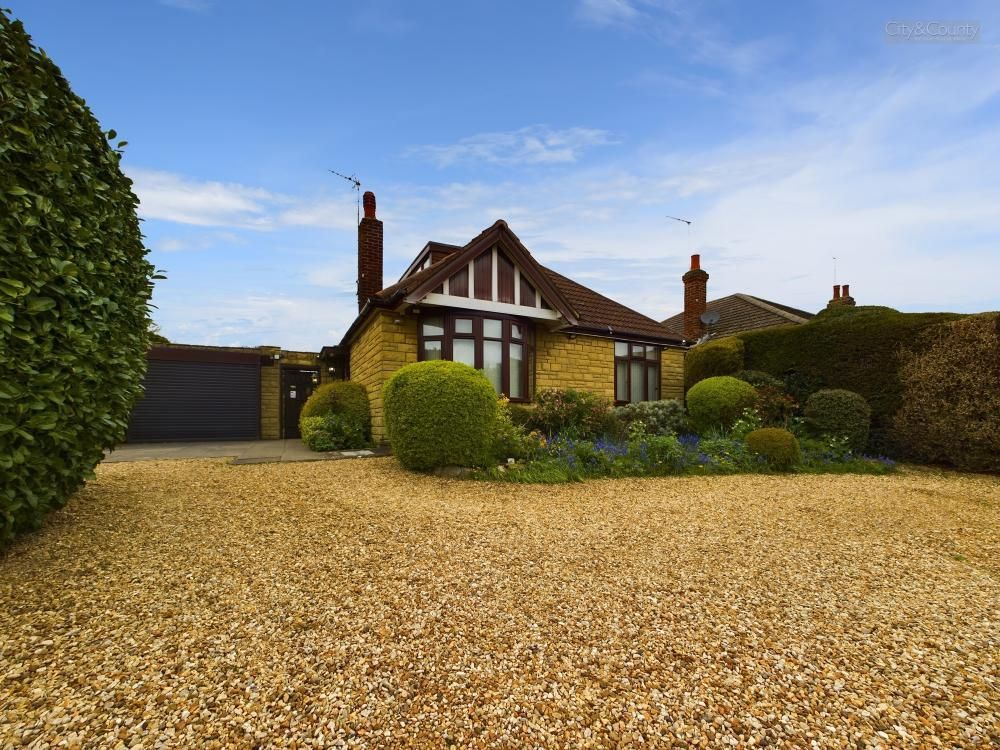
£475,000Freehold
Detached house
Eye Road, Peterborough, PE1 4SA
312
View Details
NEW LISTING - added last Thursday
Add to Favourites

Offers In Excess Of£800,000Freehold
Detached house
Feldale Lane, Coates, Whittlesey, PE7 2ED
432
View Details
NEW LISTING - added last Wednesday
Reduced
Add to Favourites
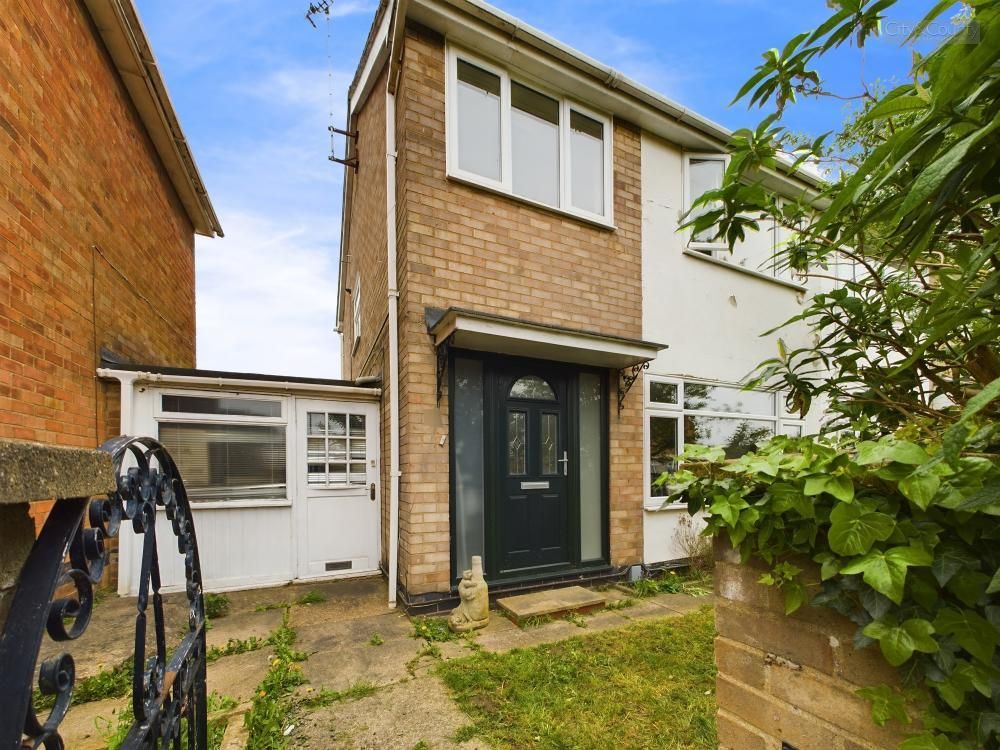
Offers In Excess Of£240,000Freehold
Semi-detached house
St. Peters Walk, Yaxley, Peterborough, PE7 3EY
311
View Details
NEW LISTING - added 09/04/2024
Add to Favourites
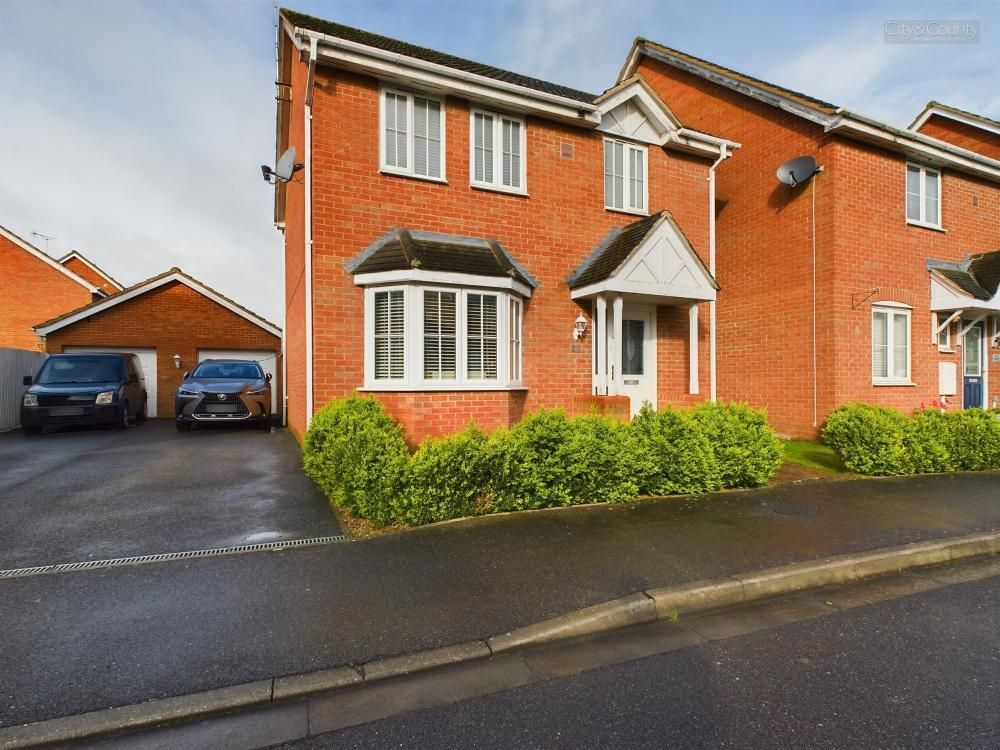
£250,000Freehold
Detached house
Jubilee Way, Crowland, Peterborough, PE6 0JS
322
View Details
NEW LISTING - added 09/04/2024
Add to Favourites
Register for Property Alerts

Register for Property Alerts
Sign up for our Property Alert Service and get notified as soon as properties that match your requirements become available on the market.

