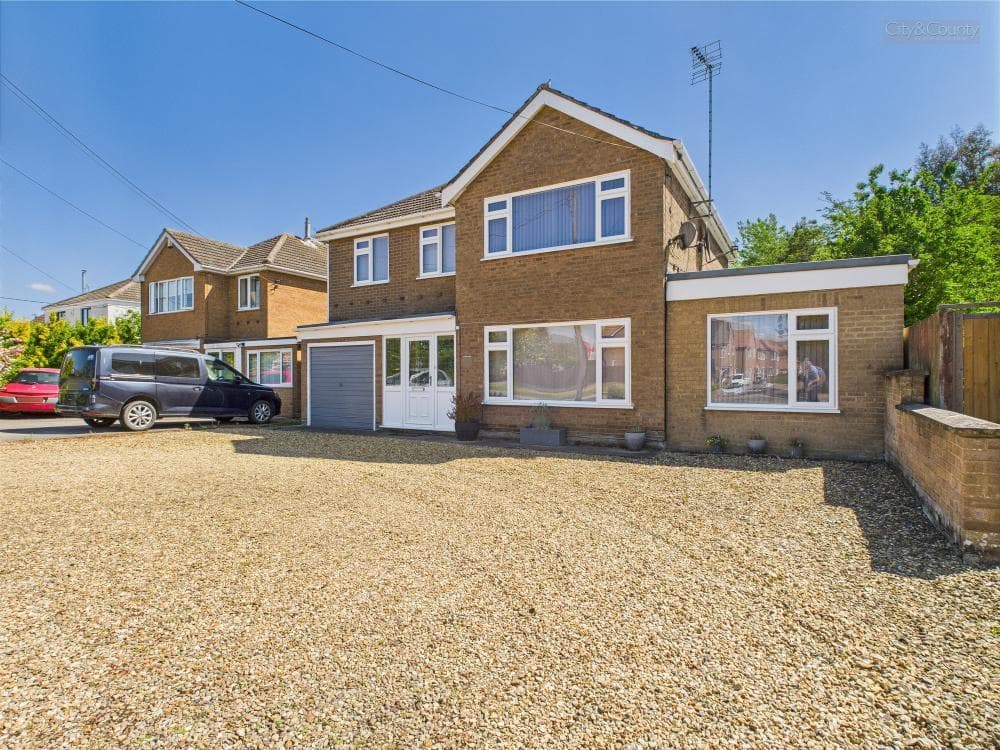Must-haves:

£290,000Freehold
House
Molyneux Square, Hampton Vale, Peterborough, PE7 8WA
421
View Details
NEW LISTING - added today
Add to Favourites

£390,000Freehold
Bungalow
Main Road, Holbeach Drove, Spalding, PE12 0PS
322
View Details
NEW LISTING - added yesterday
Add to Favourites

Offers In Excess Of£295,000Freehold
Bungalow
Peterborough Road, Whittlesey, Peterborough, PE7 1PD
411
View Details
NEW LISTING - added last Friday
Add to Favourites

£220,000Freehold
Terraced house
Paynels, Orton Goldhay, Peterborough, PE2 5QN
411
View Details
NEW LISTING - added last Friday
Add to Favourites

£215,000Freehold
Terraced house
Wisbech Road, Thorney, Peterborough, PE6 0SB
211
View Details
NEW LISTING - added last Friday
Add to Favourites

£140,000Leasehold
Flat
Hammonds Drive, Fengate, Peterborough, PE1 5AA
211
View Details
NEW LISTING - added last Thursday
Add to Favourites
Register for Property Alerts

Register for Property Alerts
Sign up for our Property Alert Service and get notified as soon as properties that match your requirements become available on the market.







