Must haves:
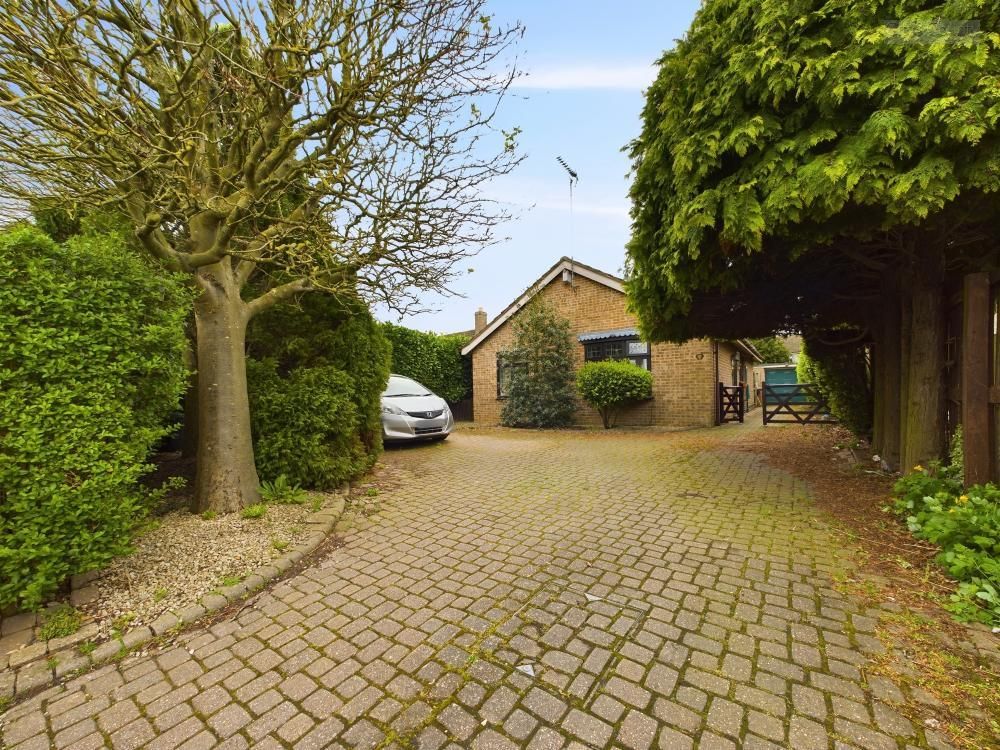
£240,000Freehold
Bungalow
Welland Road, Dogsthorpe, Peterborough, PE1 3SG
211
View Details
NEW LISTING - added today
Add to Favourites
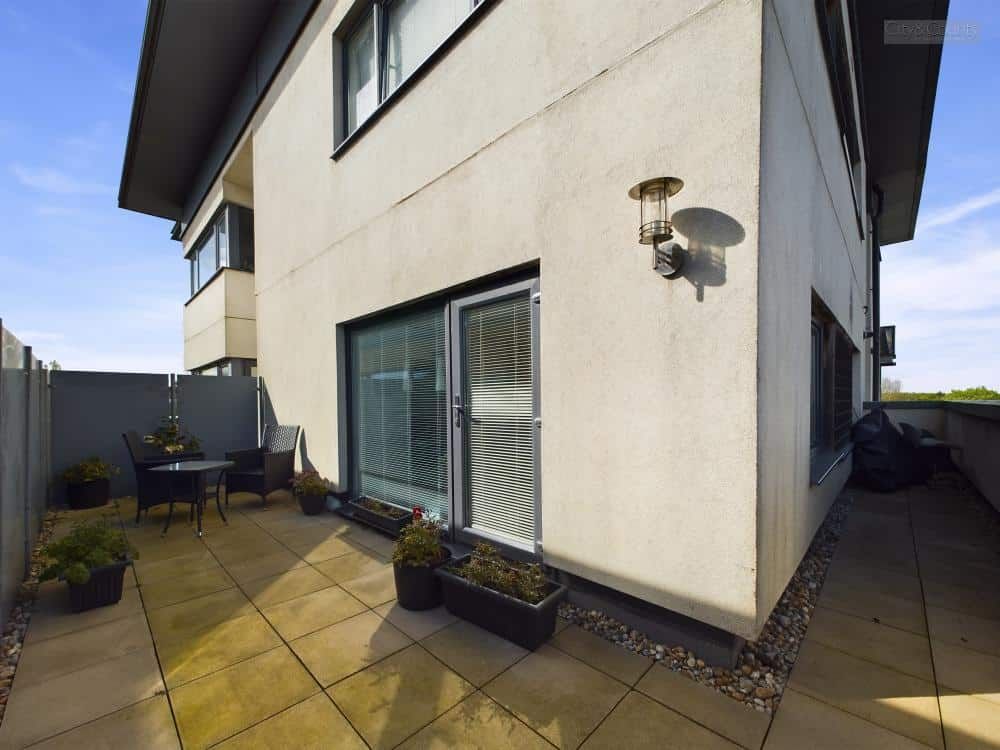
£125,000Leasehold
Flat
Hammonds Drive, Peterborough, PE1 5AA
111
View Details
NEW LISTING - added yesterday
Add to Favourites
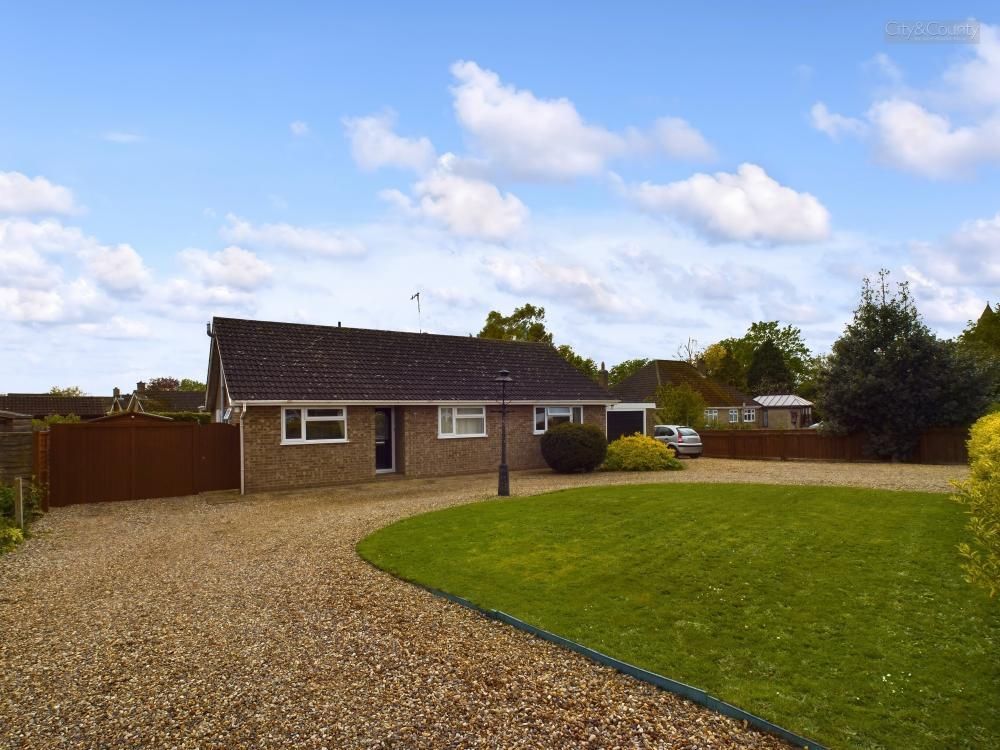
£420,000Freehold
Bungalow
The Chase, Crowland, Peterborough, Lincolnshire, PE6 0LN
411
View Details
NEW LISTING - added yesterday
Add to Favourites
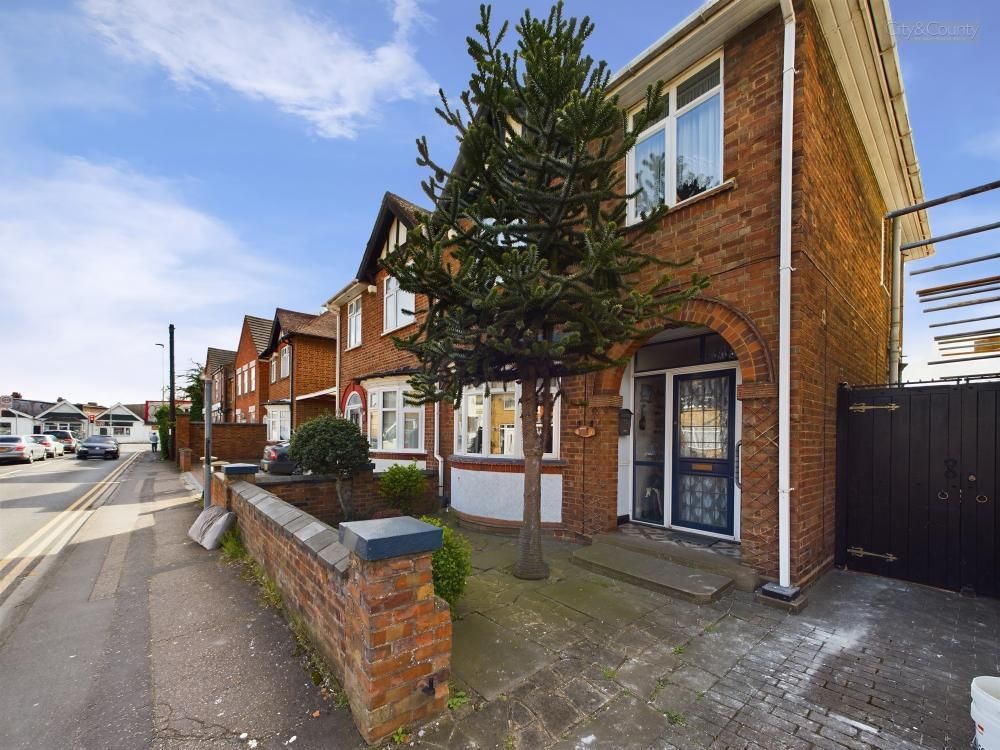
£250,000Freehold
Semi-detached house
Taverners Road, Peterborough, PE1 2JJ
312
View Details
NEW LISTING - added yesterday
Add to Favourites
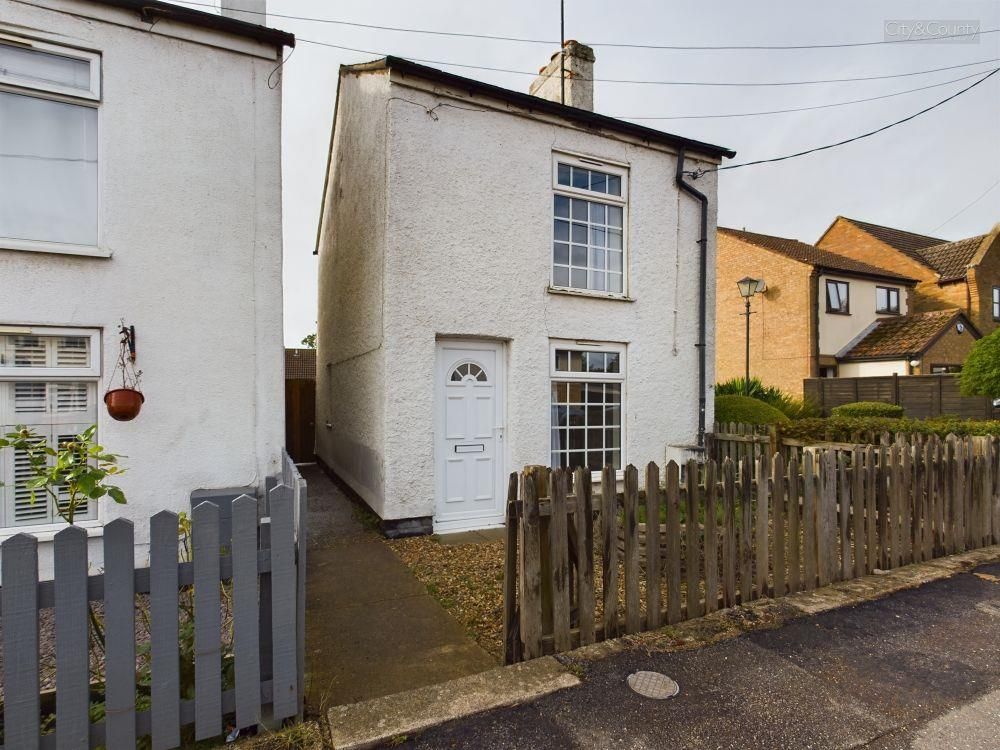
Offers Invited£145,000Freehold
Detached house
Thorney Road, Crowland, Peterborough, PE6 0AL
211
View Details
NEW LISTING - added yesterday
Add to Favourites
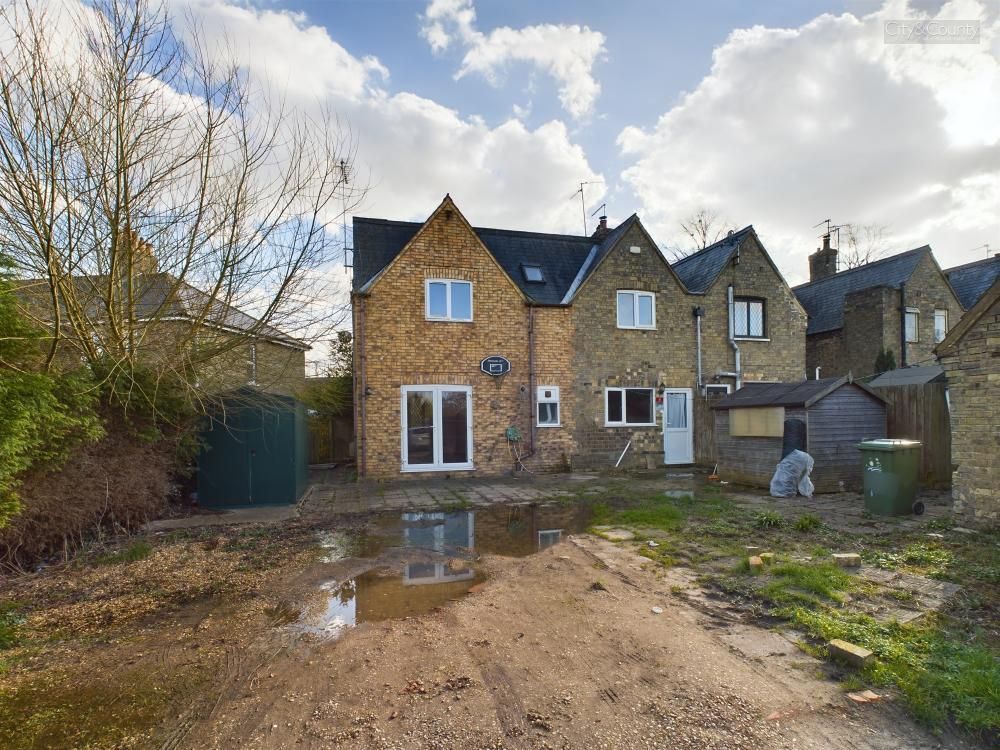
£230,000Freehold
Wisbech Road, Thorney, Peterborough, PE6 0SE
412
View Details
NEW LISTING - added last Monday
Add to Favourites

Guide Price£350,000Freehold
Detached house
Elmore Road, Peterborough, PE3 9PS
312
View Details
NEW LISTING - added last Monday
Add to Favourites
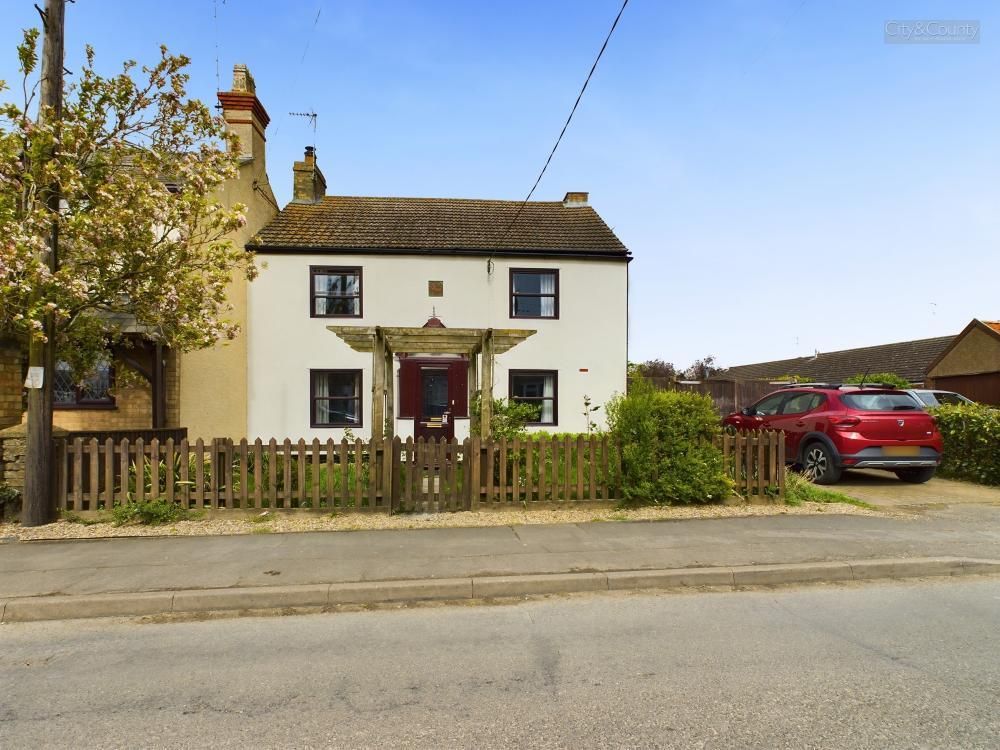
£410,000Freehold
House
Broadway, Crowland, Peterborough, PE6 0BJ
322
View Details
NEW LISTING - added last Monday
Add to Favourites
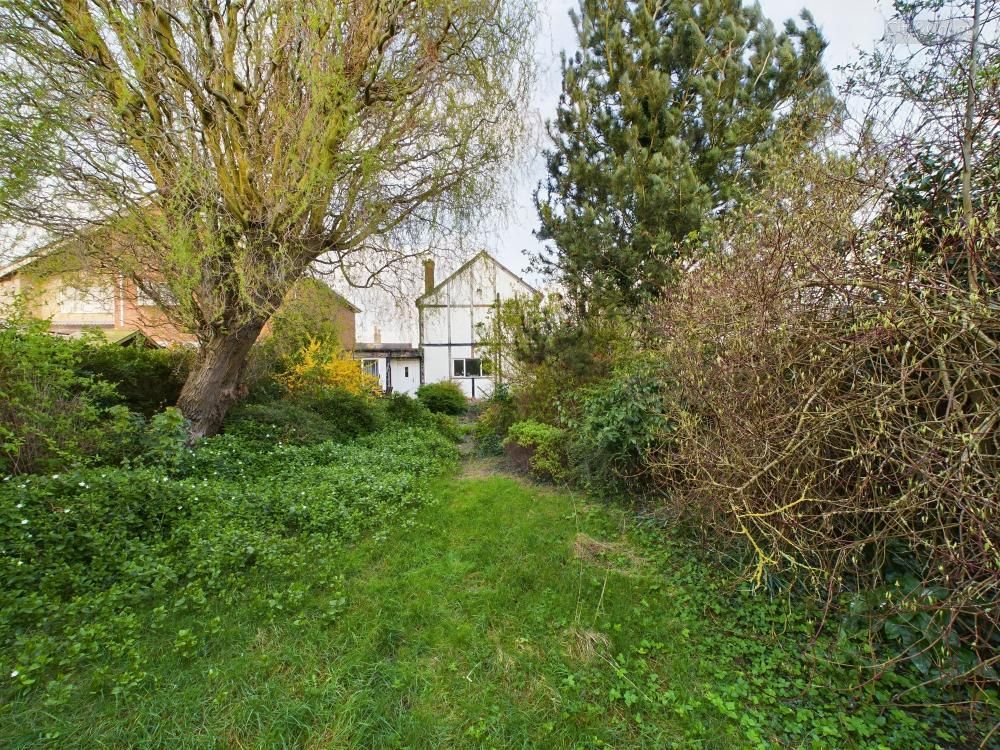
Offers In Excess Of£325,000Freehold
Detached house
Hawthorn Bank, Spalding, Lincolnshire, PE11 1JH
313
View Details
NEW LISTING - added last Monday
Add to Favourites
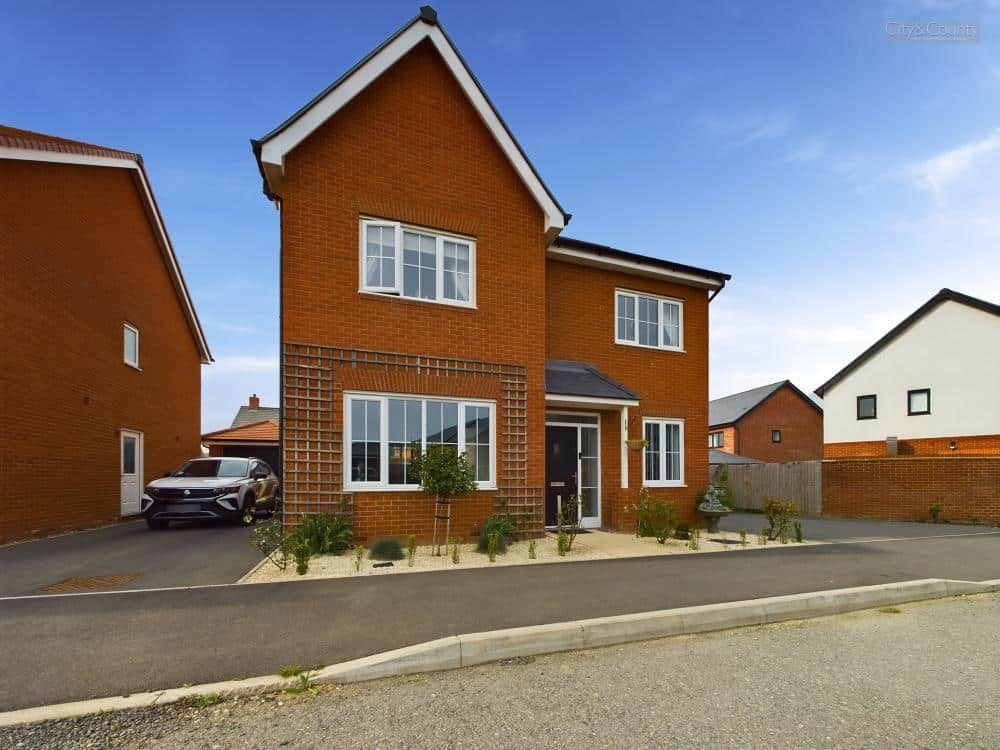
Guide Price£440,000Freehold
Detached house
Tilgate Road, Hampton Water, Peterborough, PE7 8QT
422
View Details
NEW LISTING - added last Monday
Add to Favourites
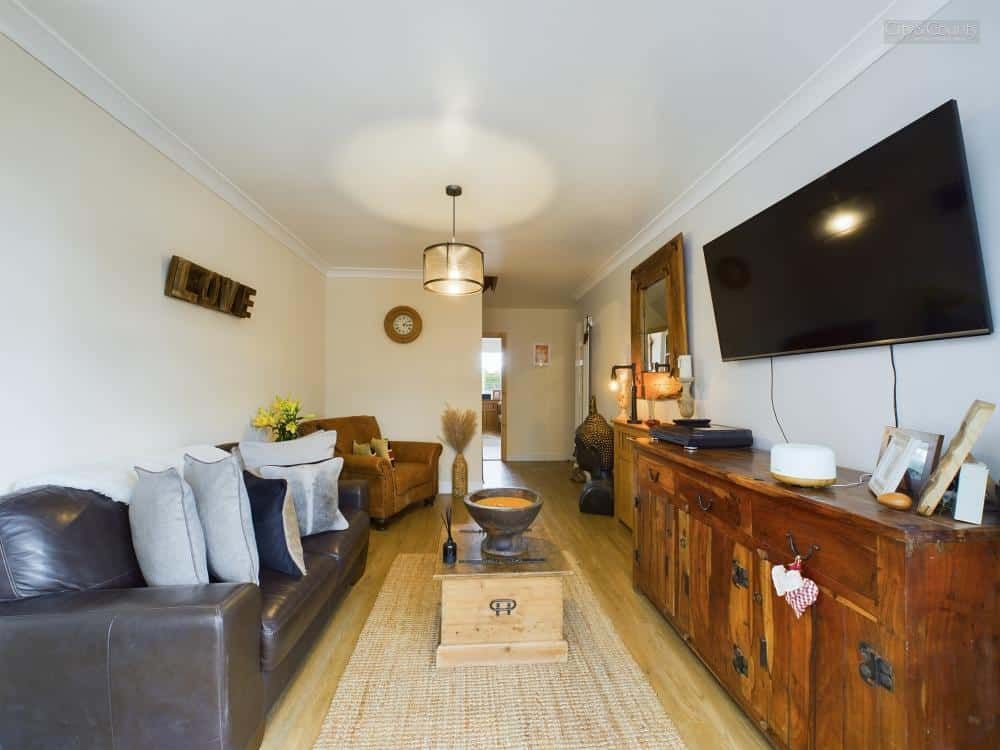
£325,000Freehold
Bungalow
Chapel Street, Crowland, Peterborough, PE6 0AR
323
View Details
NEW LISTING - added last Saturday
Add to Favourites
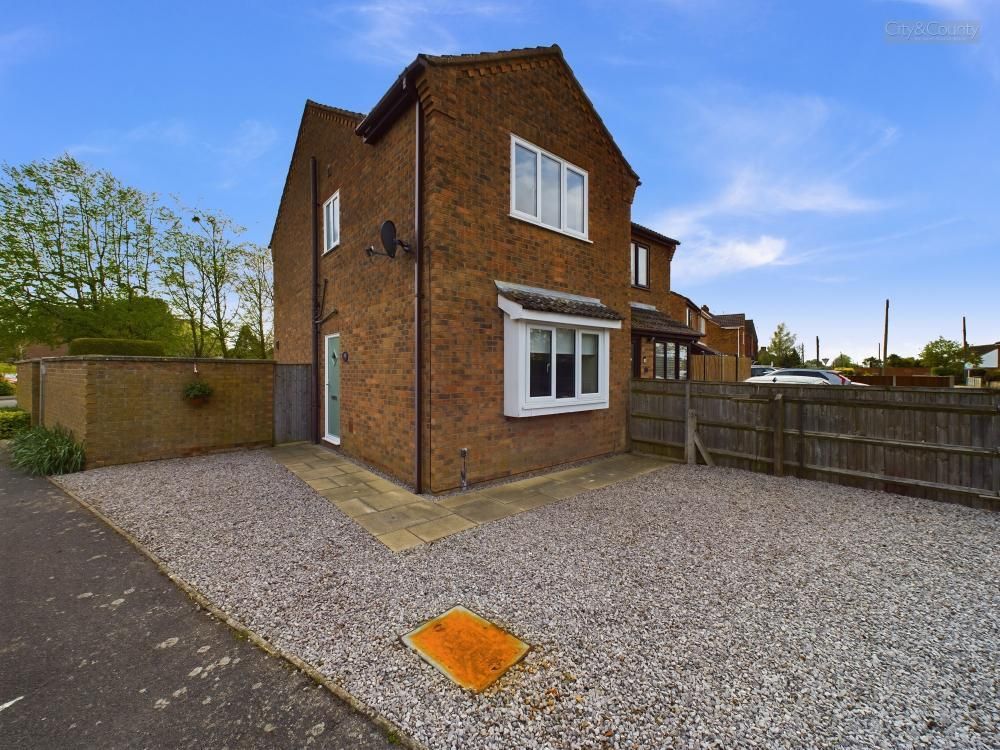
£170,000Freehold
Semi-detached house
Linden Way, West Pinchbeck, Spalding, PE11 3NR
212
View Details
NEW LISTING - added last Friday
Add to Favourites
Register for Property Alerts

Register for Property Alerts
Sign up for our Property Alert Service and get notified as soon as properties that match your requirements become available on the market.

