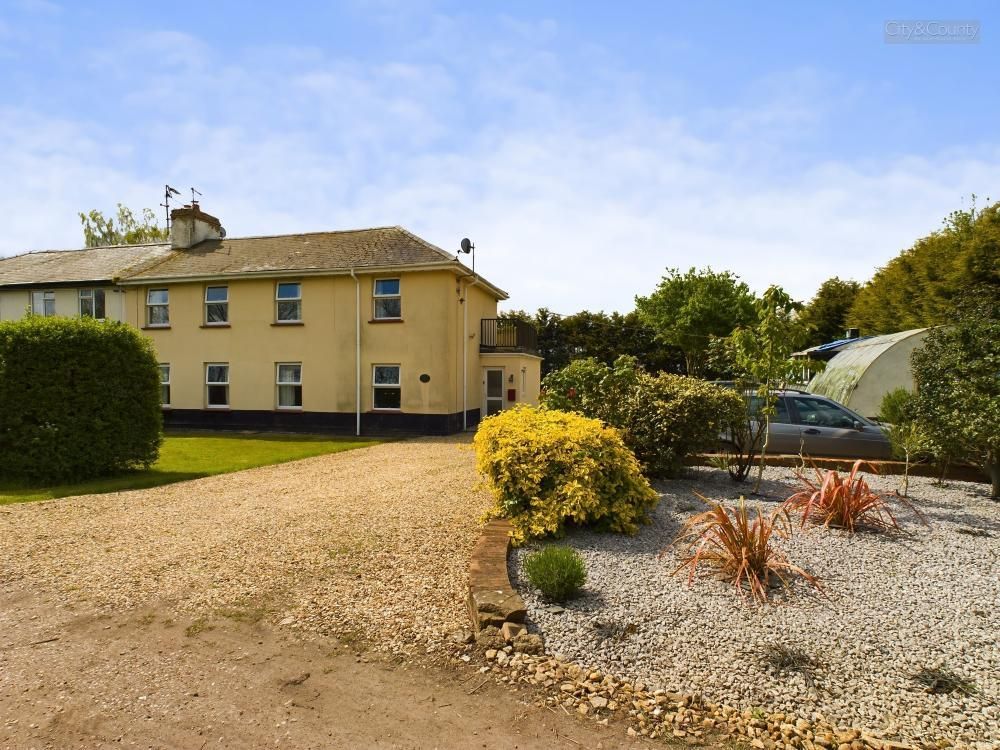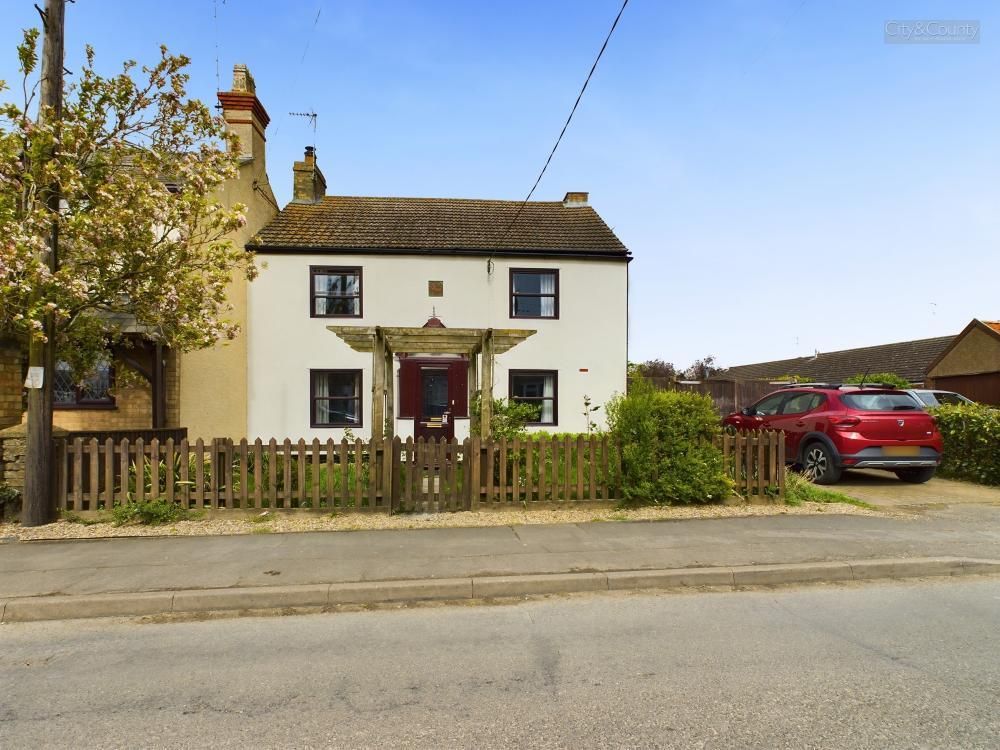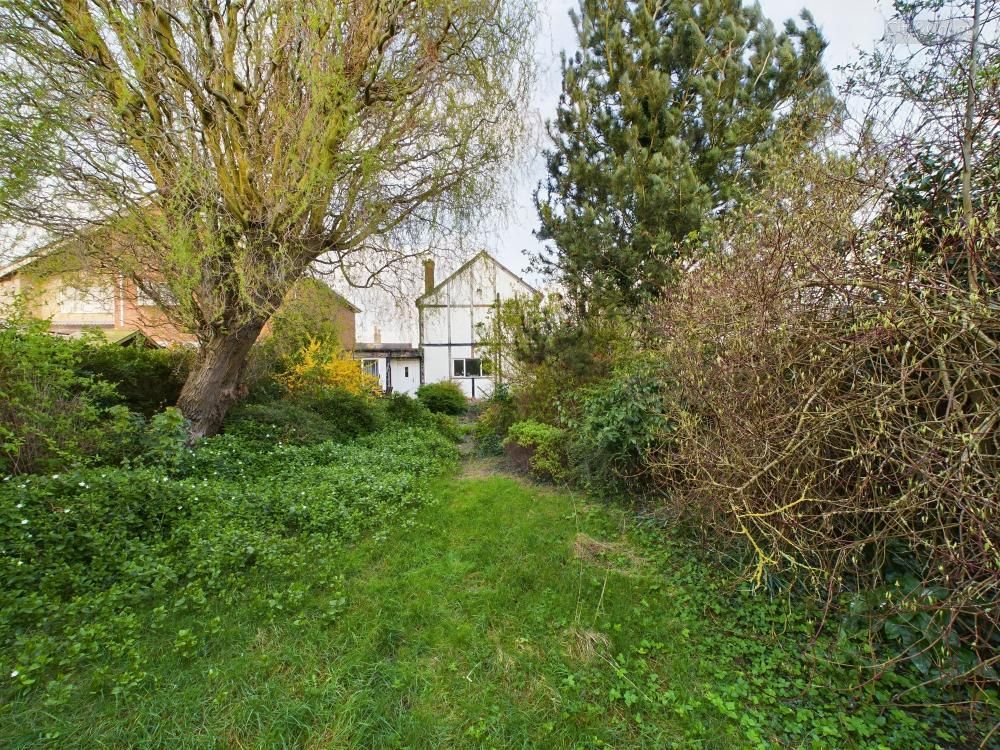Hereward Way, Crowland, Crowland Peterborough, Lincolnshire, PE6 0BL
£365,000
Key Information
Key Features
Description
Barn style reclaimed style brick construction, with feature corner stone Quoins, and a complimentary slate roof give this home a lovely presence. Over 1440 sq ft of accommodation comprising of a spacious entrance hall, downstairs luxury three piece suite shower room, a modern open plan luxury kitchen, with island unit /living area, and French doors to the side patio area. THREE DOUBLE BEDROOMS, an EN-SUITE shower room to the master, plus a walk in wardrobe. Bedroom two also has the benefit of a walk in wardrobe. Thoughtful design and many character features give this unique build a bespoke and considerate feel. Outside to the front there is a five bar gated vehicular access leading to a gravel driveway, providing ample off street parking, plus a detached oversize garage with electric roller doors. Enclosed side garden that is mainly laid patio with a seating area. Viewing advised.
Entrance Hall 1.91 x 2.40 (6'3" x 7'10")
Kitchen/Living Area 7.09 x 4.47 (23'3" x 14'7")
Hallway 3.71 x 1.30 (12'2" x 4'3")
Living Room / Bedroom Three 3.98 x 4.48 (13'0" x 14'8")
Bathroom 1.63 x 3.07 (5'4" x 10'0")
Landing 1.93 x 2.11 (6'3" x 6'11")
Master Bedroom 3.82 x 4.50 (12'6" x 14'9")
Wardrobe 1.46 x 4.49 (4'9" x 14'8")
En-suite 1.56 x 2.71 (5'1" x 8'10")
Bedroom Two 5.74 x 4.49 (18'9" x 14'8")
Wardrobe 1.27 x 2.52 (4'1" x 8'3")
EPC: B
81/91
Tenure: Freehold
DRAFT DETAILS AWAITING VENDORS APPROVAL
Arrange Viewing
Crowland Branch
Payment Calculator
Mortgage
Stamp Duty
View Similar Properties
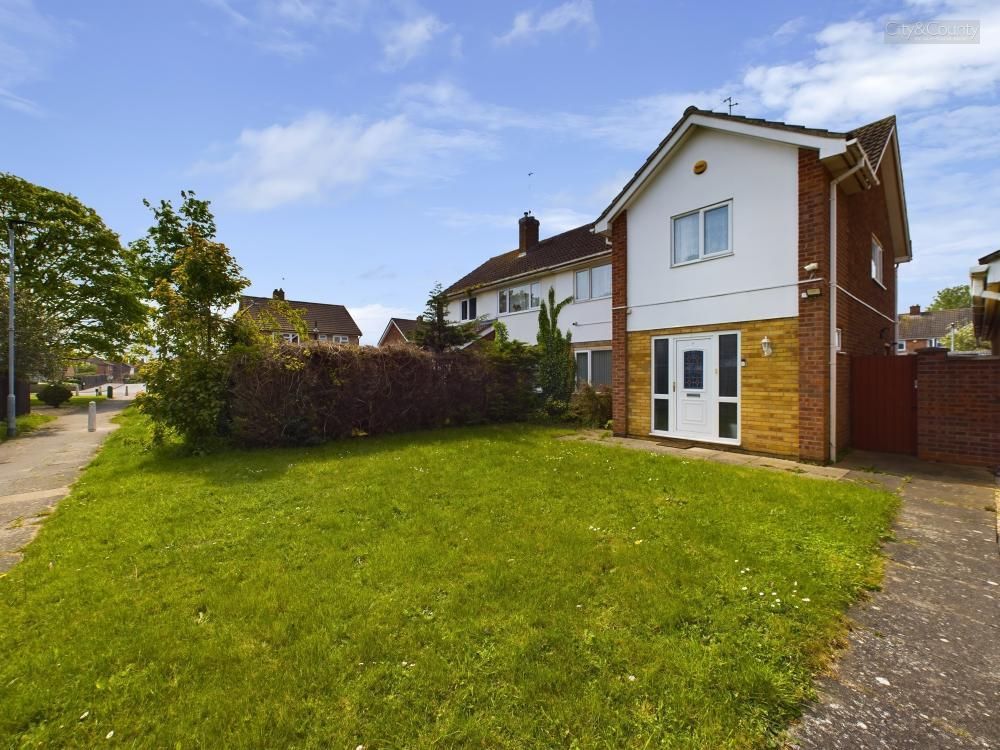
£375,000Freehold
Brocklesby Gardens, Peterborough, PE3 9RG
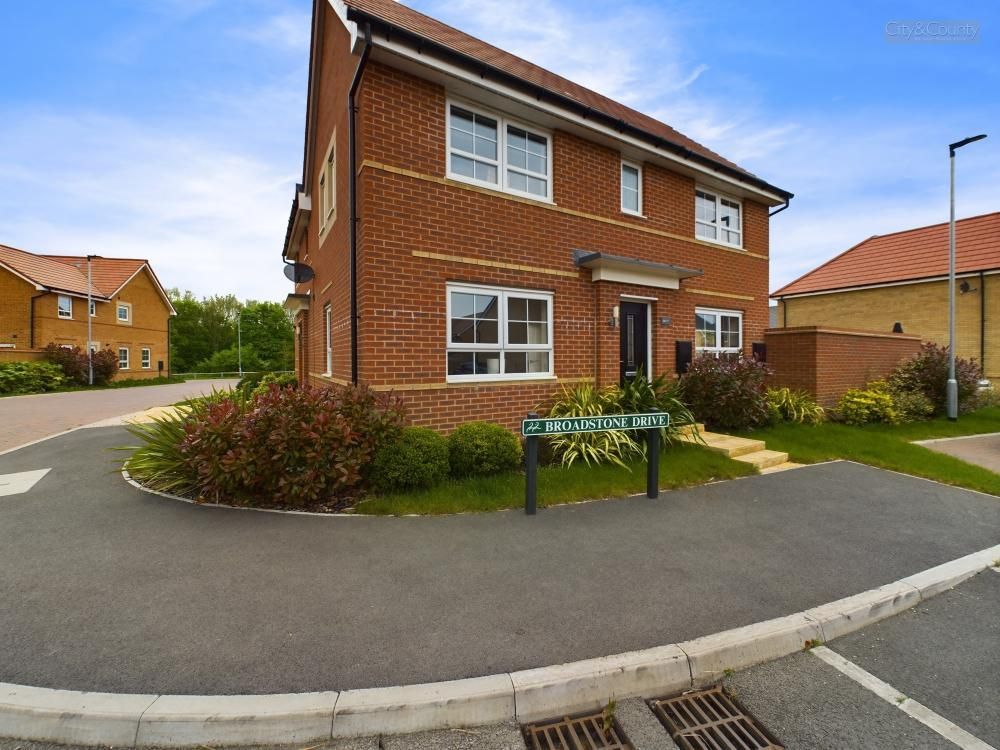
£325,000Freehold
Broadstone Drive, Hampton Water, Peterborough, PE7 8QR
Register for Property Alerts
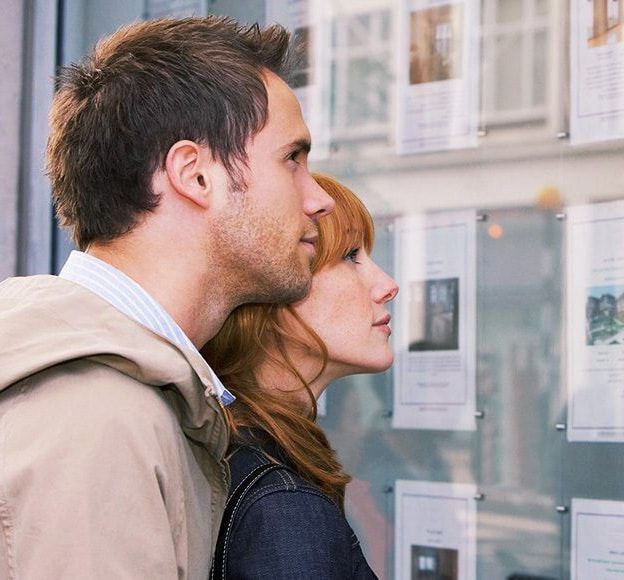
Register for Property Alerts
We tailor every marketing campaign to a customer’s requirements and we have access to quality marketing tools such as professional photography, video walk-throughs, drone video footage, distinctive floorplans which brings a property to life, right off of the screen.


