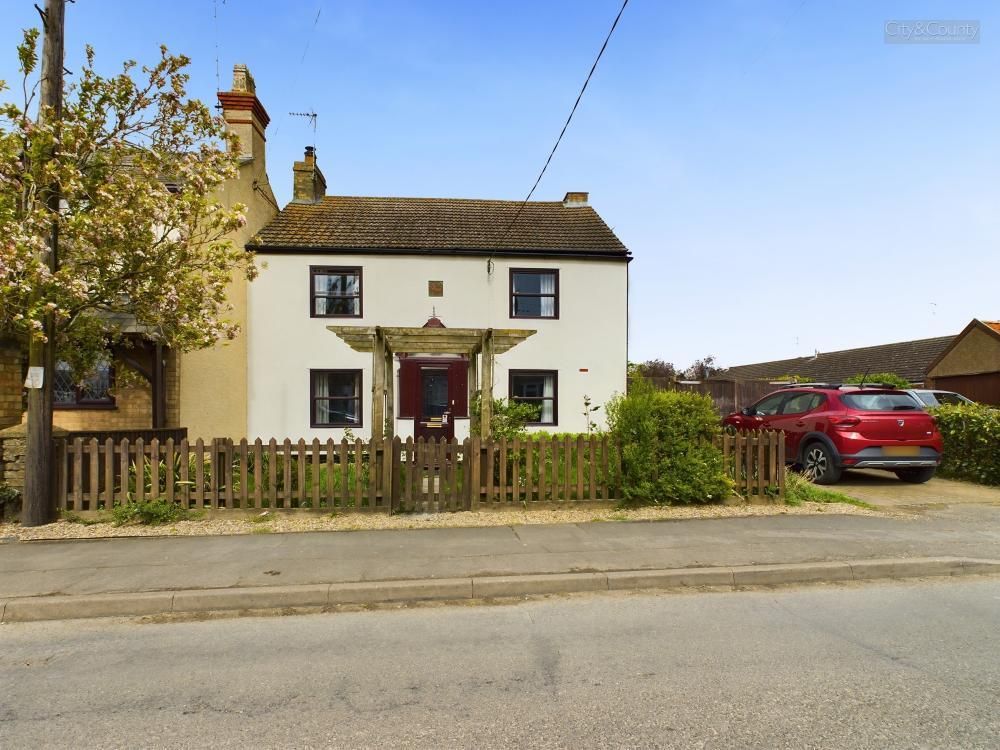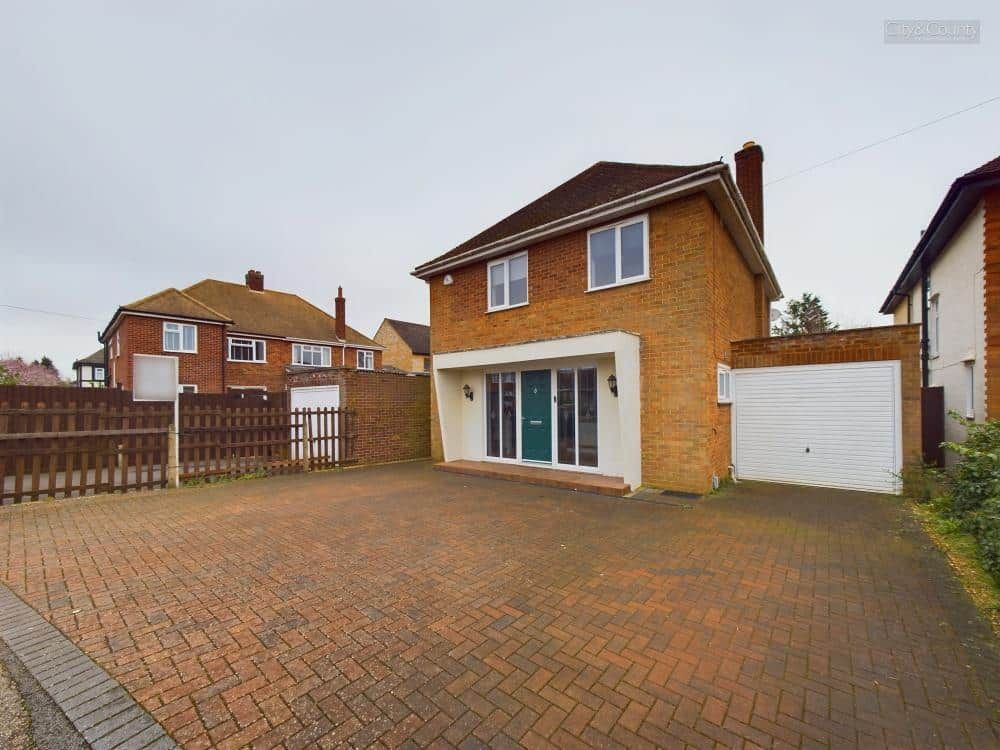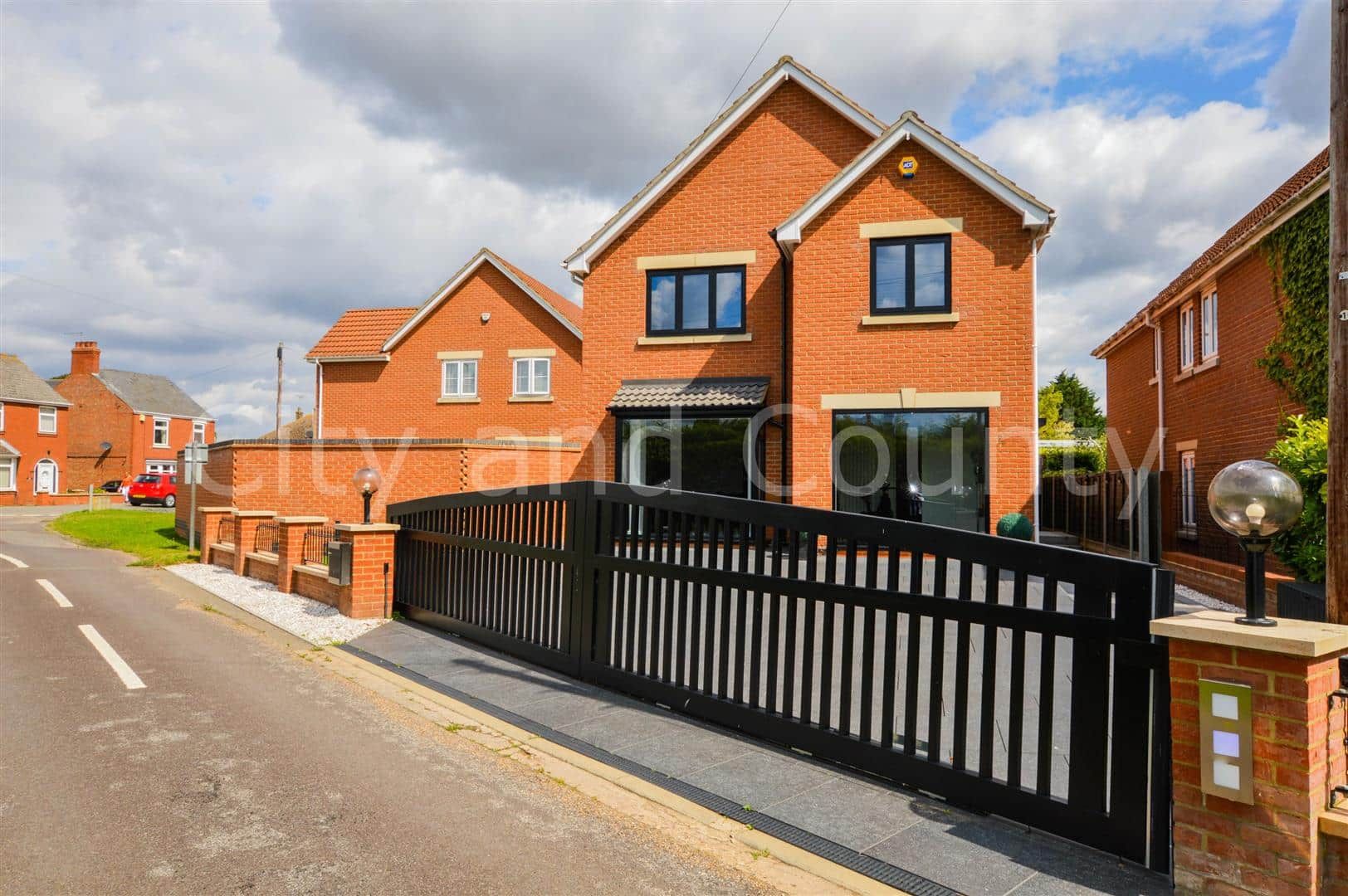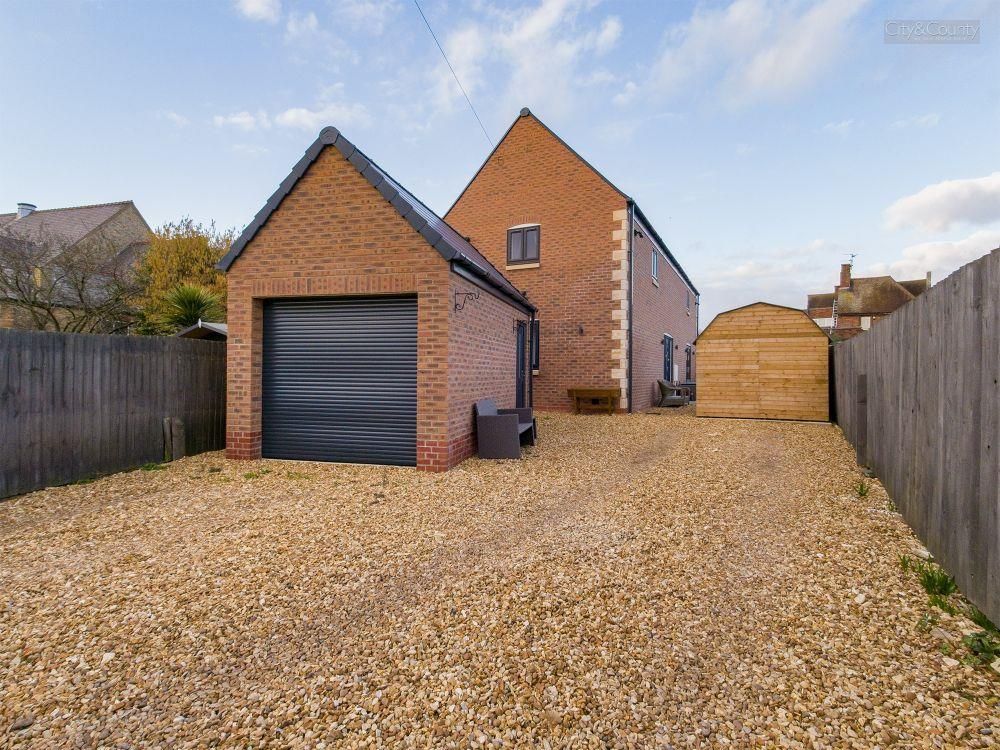Straight Drove, Farcet, Peterborough, PE7 3DL
£385,000
Key Information
Key Features
Description
Over 1300 sq ft of superbly presented accommodation with many character features such as beamed ceilings and wooden latch doors, comprising of an entrance hall, fully fitted kitchen with walk in pantry, a separate dining room, snug, a beautiful living room with two picture windows to the front elevation with countryside views, a feature fireplace and surround with a cosy log burning stove. There is also the added benefit of a sun lounge (previously the fourth bedroom ), and adjacent is a superb modern wet room. Stairs lead to the first floor and landing, a lovely modern and luxurious shower room, three further bedrooms with the master benefitting from a balcony overlooking the rear. A truly individual/versatile home, offering tremendous potential. Call today to book your viewing for this character luxury cottage with many modern upgrades, including underfloor heating, and solar panels (owned outright).
Entrance Hall 8.80 x 0.94 (28'10" x 3'1")
Dining Room 3.33 x 3.47 (10'11" x 11'4")
Snug 2.76 x 3.53 (9'0" x 11'6")
Living Room 4.09 x 3.43 (13'5" x 11'3")
Sun Lounge/Bedroom Four 3.48 x 3.90 (11'5" x 12'9")
Wet Room 2.04 x 1.87 (6'8" x 6'1")
Pantry/Utility Room 1.67 x 1.61 (5'5" x 5'3")
Kitchen 4.75 x 2.70 (15'7" x 8'10")
Landing 3.83 x 2.04 (12'6" x 6'8")
Master Bedroom 3.31 x 5.48 (10'10" x 17'11")
Bedroom Three 2,76 x 3.41 (6'6",249'4" x 11'2")
Bedroom Two 4.56 x 3.42 (14'11" x 11'2")
Shower Room 3.47 x 2.07 (11'4" x 6'9")
Balcony 12.43 x 1.73 (40'9" x 5'8")
EPC - D
61/77
Tenure - Freehold
IMPORTANT LEGAL INFORMATION
Material Information
Property construction: Standard form
Community Green Space Charge: No
Electricity supply: Mains electricity
Solar Panels: Yes
Other electricity sources: No
Water supply: Mains Water Supply
Sewerage: Septic Tank shared with neighbour
Heating: Oil Central Heating
Heating features: Electric Underfloor Heating in Kitchen/Hall
Broadband: Up to 9Mbps
Mobile coverage: O2 - Great, Vodafone - Great
Parking: Garage, Driveway, Off Street
Building safety issues: No
Restrictions - Listed Building: No
Restrictions - Conservation Area: No
Restrictions - Tree Preservation Orders: No
Public right of way: No
Long-term flood risk: No
Coastal erosion risk: No
Planning permission issues: No
Accessibility and adaptations:
Coal mining area: No
Non-coal mining area: No
Energy Performance rating: D (potential is C)
All information is provided without warranty.
The information contained is intended to help you decide whether the property is suitable for you. You should verify any answers which are important to you with your property lawyer or surveyor or ask for quotes from the appropriate trade experts: builder, plumber, electrician, damp, and timber expert.
DRAFT DETAILS AWAITING VENDOR APPROVAL
Arrange Viewing
Peterborough Branch
Payment Calculator
Mortgage
Stamp Duty
View Similar Properties
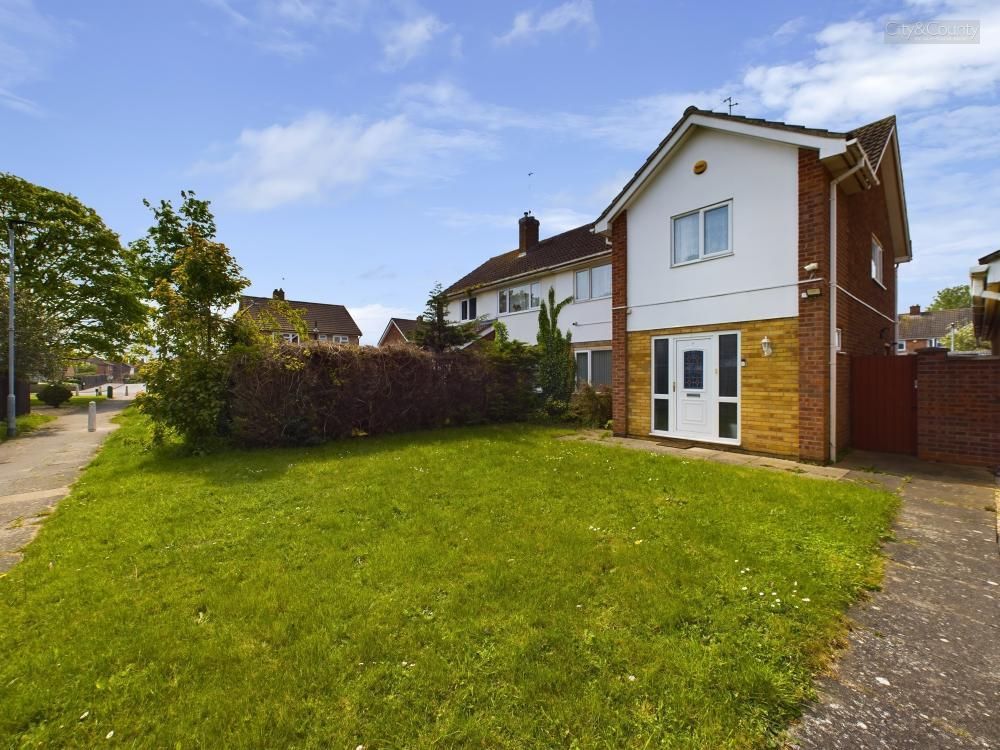
£375,000Freehold
Brocklesby Gardens, Peterborough, PE3 9RG
Register for Property Alerts

Register for Property Alerts
We tailor every marketing campaign to a customer’s requirements and we have access to quality marketing tools such as professional photography, video walk-throughs, drone video footage, distinctive floorplans which brings a property to life, right off of the screen.



