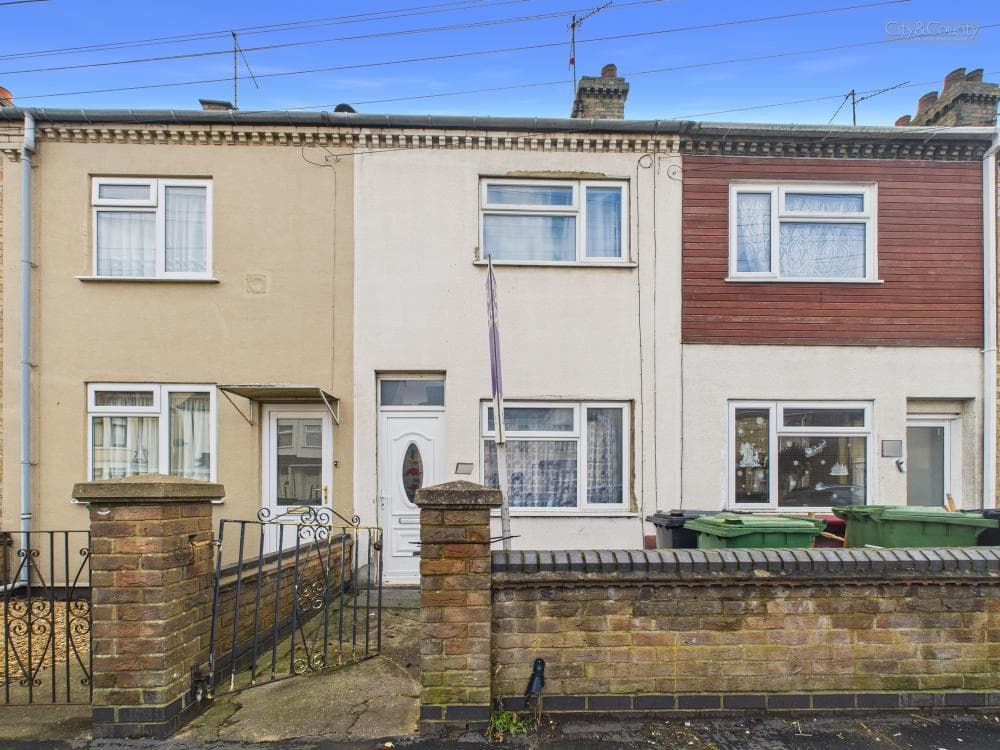
We tailor every marketing campaign to a customer’s requirements and we have access to quality marketing tools such as professional photography, video walk-throughs, drone video footage, distinctive floorplans which brings a property to life, right off of the screen.
The ground floor opens with an entrance hall leading to a spacious living room and a fitted kitchen diner, complemented by a conservatory providing additional living space and direct access to the rear garden. A convenient downstairs WC completes the ground level. Upstairs offers three good-sized bedrooms, including a master bedroom, alongside a family bathroom fitted with a bath, WC, and wash hand basin.
Externally, the property features an enclosed private garden ideal for outdoor entertaining, together with a single garage and communal parking. Located close to local shops, schools, and amenities, this home is well-suited for first-time buyers or those looking for a solid investment. Solar panels are included and owned outright.
Entrance Hall 1.79 x 1.49 (5'10" x 4'10")
Living Room 4.36 x 4.08 (14'3" x 13'4")
Kitchen Diner 4.36 x 2.96 (14'3" x 9'8")
Hallway 0.88 x 1.15 (2'10" x 3'9")
WC 0.86 x 1.74 (2'9" x 5'8")
Conservatory 4.95 x 2.45 (16'2" x 8'0")
Landing 2.71 x 2.80 (8'10" x 9'2")
Master Bedroom 2.59 x 4.02 (8'5" x 13'2")
Bedroom Two 2.57 x 2.98 (8'5" x 9'9")
Bathroom 2.73 x 1.66 (8'11" x 5'5")
Bedroom Three 2.73 x 2.56 (8'11" x 8'4")
EPC - C
80/82
Tenure - Freehold
IMPORTANT LEGAL INFORMATION
Construction: Standard
Accessibility / Adaptations: None
Building safety: No
Known planning considerations: None
Flooded in the last 5 years: No
Sources of flooding: n/a
Flood defences: No
Coastal erosion: No
On a coalfield: No
Impacted by the effect of other mining activity: No
Conservation area: No
Lease restrictions: No
Listed building: No
Permitted development: No
Holiday home rental: No
Restrictive covenant: No
Business from property NOT allowed: No
Property subletting: No
Tree preservation order: No
Other: No
Right of way public: No
Right of way private: No
Registered easements: No
Shared driveway: No
Third party loft access: No
Third party drain access: No
Other: No
Parking: Communal Car Park Allocated Space, Garage
Solar Panels: Yes - Owned Outright
Water: Mains
Electricity: Mains Supply, Solar Pv Panels
Sewerage: Mains
Heating: Gas Mains
Internet connection: Fttp
Internet Speed: up to 1000Mbps
Mobile Coverage: EE - Great, O2 - Great, Three - Great, Vodafone - Great
Disclaimer: If you are considering purchasing this property as a Buy-to-Let investment, please be advised that certain areas may be subject to Selective Licensing schemes. Prospective purchasers are strongly advised to carry out their own due diligence to ensure compliance with any applicable licensing requirements, including any associated fees or obligations.
All information is provided without warranty.
The information contained is intended to help you decide whether the property is suitable for you. You should verify any answers which are important to you with your property lawyer or surveyor or ask for quotes from the appropriate trade experts: builder, plumber, electrician, damp, and timber expert.
