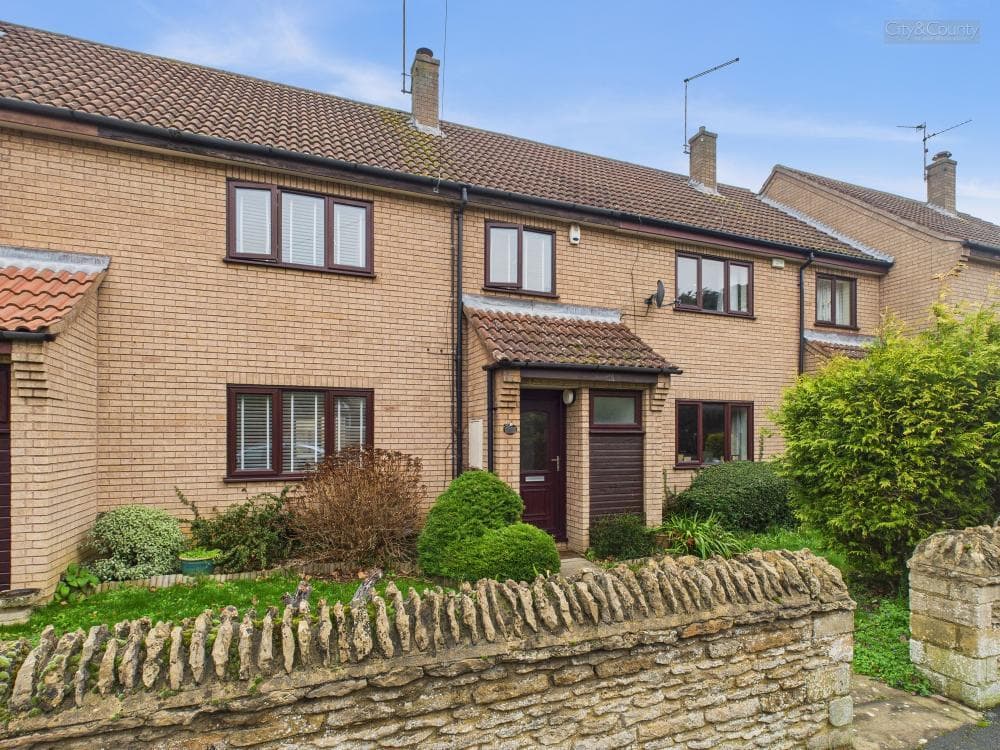
We tailor every marketing campaign to a customer’s requirements and we have access to quality marketing tools such as professional photography, video walk-throughs, drone video footage, distinctive floorplans which brings a property to life, right off of the screen.
The property comprises of a grand entrance hallway with original tiled flooring, three spacious reception rooms, providing ample space for both relaxation and entertaining, as well as all offering their own fireplace. To the rear there is a modern kitchen with Belfast style sink, and a storage pantry accessed from here. Furthermore, to the upstairs, the three well-proportioned bedrooms offer comfortable living quarters for families of all sizes, while the three piece family bathroom has recently been refurbished and is conveniently located to serve the household's needs. Set on a generous plot, the home is complemented by a mature rear garden, perfect for outdoor activities, gardening, or simply enjoying the fresh air. The property also benefits from off-street parking, ensuring that you and your guests have a hassle-free experience when arriving home. Additionally, an adjoining single garage provides extra storage or potential for a workshop. Offered for sale with the benefit of NO FORWARD CHAIN, this property presents an excellent opportunity for those looking to move swiftly into their new home. Whether you are a first-time buyer, a growing family, or seeking a sound investment, this delightful residence on Dogsthorpe Road is not to be missed. Embrace the chance to make this charming house your new home in the heart of Peterborough.
Entrance Hall 7.54 x 1.35 (24'8" x 4'5")
Living Room 4.73 x 3.92 (15'6" x 12'10")
Lounge 4.08 x 3.74 (13'4" x 12'3")
Dining Room 2.84 x 4.10 (9'3" x 13'5")
Kitchen 4.00 x 1.33 (13'1" x 4'4")
Pantry 1.52 x 1.33 (4'11" x 4'4")
WC 1.41 x 0.73 (4'7" x 2'4")
Landing 0.74 x 4.65 (2'5" x 15'3")
Master Bedroom 3.90 x 5.42 (12'9" x 17'9")
Bedroom Two 3.31 x 4.15 (10'10" x 13'7")
Storage Cupboard 0.93 x 1.32 (3'0" x 4'3")
Bathroom 3.21 x 2.17 (10'6" x 7'1")
Bedroom Three 3.21 x 3.76 (10'6" x 12'4")
Garage 4.90 x 2.52 (16'0" x 8'3")
EPC - E
51/79
Tenure - Freehold
IMPORTANT LEGAL INFORMATION
Construction: Standard
Accessibility / Adaptations: None
Building safety: No
Known planning considerations: None
Flooded in the last 5 years: No
Sources of flooding: n/a
Flood defences: No
Coastal erosion: No
On a coalfield: No
Impacted by the effect of other mining activity: No
Conservation area: No
Lease restrictions: No
Listed building: No
Permitted development: No
Holiday home rental: No
Restrictive covenant: No
Business from property: No
Property subletting: No
Tree preservation order: No
Other: No
Right of way public: No
Right of way private: No
Registered easements: No
Shared driveway: No
Third party loft access: No
Third party drain access: No
Other: No
Parking: Driveway Private, Single Garage, Off Street Parking
Solar Panels: No
Water: Mains
Electricity: Mains Supply
Sewerage: Mains
Heating: Gas Mains
Internet connection: TBC
Internet Speed: up to 1800Mbps
Mobile Coverage: EE - Great, O2 - Great, Three - Great, Vodafone - Great
Disclaimer: If you are considering purchasing this property as a Buy-to-Let investment, please be advised that certain areas may be subject to Selective Licensing schemes. Prospective purchasers are strongly advised to carry out their own due diligence to ensure compliance with any applicable licensing requirements, including any associated fees or obligations.
All information is provided without warranty.
The information contained is intended to help you decide whether the property is suitable for you. You should verify any answers which are important to you with your property lawyer or surveyor or ask for quotes from the appropriate trade experts: builder, plumber, electrician, damp, and timber expert.
