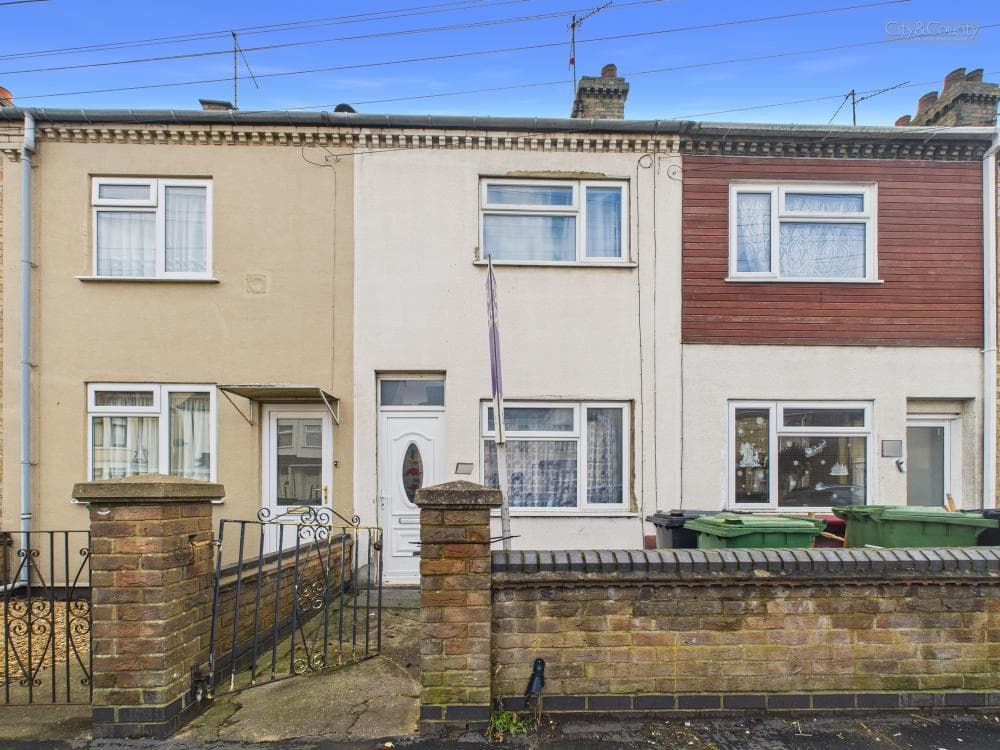
We tailor every marketing campaign to a customer’s requirements and we have access to quality marketing tools such as professional photography, video walk-throughs, drone video footage, distinctive floorplans which brings a property to life, right off of the screen.
Located on the ever-popular Fane Road, this three bedroom end of terrace home presents an excellent opportunity for first time buyers, those looking to downsize, or investors seeking a strong rental prospect. The ground floor comprises a welcoming entrance hall leading into a spacious living room positioned at the front of the property. To the rear, a separate dining room provides an ideal space for entertaining or family meals, flowing through to the fitted kitchen which offers good worktop and storage space. The downstairs bathroom is located off the rear hallway and is well proportioned, featuring a full suite. Upstairs, the property offers three bedrooms, including a generous master bedroom, a comfortable second double bedroom, and a third bedroom which would be ideal as a child’s room, home office, or dressing room. The landing provides access to all rooms. Externally, the property benefits from a large rear garden, shared access and offering excellent outdoor space with potential for landscaping or extension subject to relevant permissions. The end of terrace position provides additional privacy and side access potential. On street parking is available to the front.
Positioned within walking distance of local shops, schools, and transport links, this property combines convenience with strong future potential. An ideal purchase for buyers looking for space, location, and value.
Entrance Hall 0.92 x 0.82 (3'0" x 2'8")
Living Room 3.27 x 4.17 (10'8" x 13'8")
Dining Room 2.30 x 2.97 (7'6" x 9'8")
Hallway 0.92 x 1.40 (3'0" x 4'7")
Bathroom 2.01 x 1.88 (6'7" x 6'2")
Kitchen 1.85 x 2.95 (6'0" x 9'8")
Kitchen 3.31 x 2.03 (10'10" x 6'7")
Landing 0.80 x 2.32 (2'7" x 7'7")
Master Bedroom 3.36 x 4.15 (11'0" x 13'7")
Bedroom Two 3.30 x 2.71 (10'9" x 8'10")
Bedroom Three 2.41 x 2.37 (7'10" x 7'9")
EPC - D
63/84
Tenure - Freehold
IMPORTANT LEGAL INFORMATION
Construction: Standard
Accessibility / Adaptations: None
Building safety: No
Known planning considerations: None
Flooded in the last 5 years: No
Sources of flooding: n/a
Flood defences: No
Coastal erosion: No
On a coalfield: No
Impacted by the effect of other mining activity: No
Conservation area: No
Lease restrictions: No
Listed building: No
Permitted development: No
Holiday home rental: No
Restrictive covenant: No
Business from property NOT allowed: No
Property subletting: No
Tree preservation order: No
Other: No
Right of way public: No
Right of way private: Yes
Registered easements: No
Shared driveway: No
Third party loft access: No
Third party drain access: Yes
Other: Yes
Parking: Street Parking - Permit NOT Required
Solar Panels: No
Water: Mains
Electricity: Mains Supply
Sewerage: Mains
Heating: Electric Mains
Internet connection: Cable
Internet Speed: up to 1000Mbps
Mobile Coverage: EE - Excellent, O2 - Great, Three - Great, Vodafone - Great
Disclaimer: If you are considering purchasing this property as a Buy-to-Let investment, please be advised that certain areas may be subject to Selective Licensing schemes. Prospective purchasers are strongly advised to carry out their own due diligence to ensure compliance with any applicable licensing requirements, including any associated fees or obligations.
All information is provided without warranty.
The information contained is intended to help you decide whether the property is suitable for you. You should verify any answers which are important to you with your property lawyer or surveyor or ask for quotes from the appropriate trade experts: builder, plumber, electrician, damp, and timber expert.
DRAFT DETAILS AWAITING VENDOR APPROVAL
