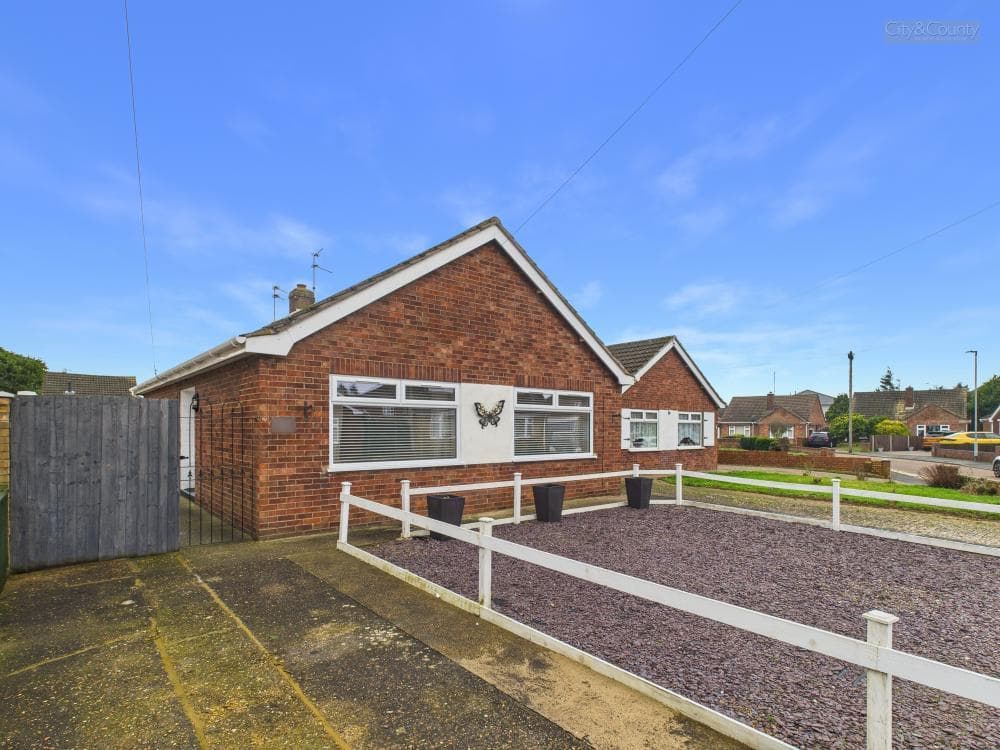
We tailor every marketing campaign to a customer’s requirements and we have access to quality marketing tools such as professional photography, video walk-throughs, drone video footage, distinctive floorplans which brings a property to life, right off of the screen.
Stepping inside, you are welcomed by a bright and spacious entrance hallway, setting the tone for the home’s contemporary finish and thoughtful layout. From here, the heart of the home unfolds into a superb open-plan kitchen, dining and living area. This light-filled space is designed for both everyday living and entertaining, enhanced by luxurious quartz worktops, a range of integrated AEG appliances, and stylish bi-folding doors that seamlessly connect to the garden. The property offers three generously proportioned bedrooms. The master bedroom features its own private en-suite, while a further two bedrooms provide flexibility for family, guests, or home working. Both the en-suite and the family bathroom are fully tiled and finished to an exceptional standard, reflecting the quality seen throughout. Bi-folding doors open onto a substantial garden, complete with a large Indian sandstone patio—perfect for summer dining and entertaining—while the remainder is laid to lawn. Practicality has not been overlooked, with two private driveways and an oversized single garage featuring an electric roller shutter door. This home has been designed with energy efficiency in mind. Benefiting from a modern air source heat pump and full underfloor heating throughout, it delivers both comfort and impressively low running costs. The property also comes with a new-build warranty for complete peace of mind.
This is a rare opportunity to secure the final plot in an exclusive, high-quality development. Finished to exacting standards and offering a superb blend of luxury, energy efficiency and village charm, this outstanding bungalow is ready for immediate occupation.
Entrance Hall 1.40 x 3.87 (4'7" x 12'8")
Kitchen/Dining/Living Area 6.30 x 7.50 (20'8" x 24'7")
Master Bedroom 3.50 x 3.31 (11'5" x 10'10")
En-Suite To Master Bedroom 1.13 x 3.30 (3'8" x 10'9")
Bedroom Two 3.19 x 4.01 (10'5" x 13'1")
Bathroom 1.99 x 2.34 (6'6" x 7'8")
Bedroom Three 2.95 x 2.81 (9'8" x 9'2")
Garage 3.03 x 5.87 (9'11" x 19'3")
EPC - B
86/97
Tenure - Freehold
IMPORTANT LEGAL INFORMATION
Construction: Standard
Accessibility / Adaptations: Level Access
Building safety: No
Known planning considerations: None
Flooded in the last 5 years: No
Sources of flooding: n/a
Flood defences: No
Coastal erosion: No
On a coalfield: No
Impacted by the effect of other mining activity: No
Conservation area: No
Lease restrictions: No
Listed building: No
Permitted development: No
Holiday home rental: No
Restrictive covenant: No
Business from property NOT allowed: No
Property subletting: No
Tree preservation order: No
Other: No
Right of way public: No
Right of way private: No
Registered easements: No
Shared driveway: Yes
Third party loft access: No
Third party drain access: No
Other: No
Parking: Single Garage, Garage Detached, Driveway Private, Off Street Parking
Solar Panels: No
Water: Mains
Electricity: Mains Supply
Sewerage: Domestic Small Sewage Treatment Plant
Heating: Heat Pump Air Source
Internet connection: Fttp
Internet Speed: up to 79Mbps
Mobile Coverage: TBC
Disclaimer: If you are considering purchasing this property as a Buy-to-Let investment, please be advised that certain areas may be subject to Selective Licensing schemes. Prospective purchasers are strongly advised to carry out their own due diligence to ensure compliance with any applicable licensing requirements, including any associated fees or obligations.
All information is provided without warranty.
The information contained is intended to help you decide whether the property is suitable for you. You should verify any answers which are important to you with your property lawyer or surveyor or ask for quotes from the appropriate trade experts: builder, plumber, electrician, damp, and timber expert.
