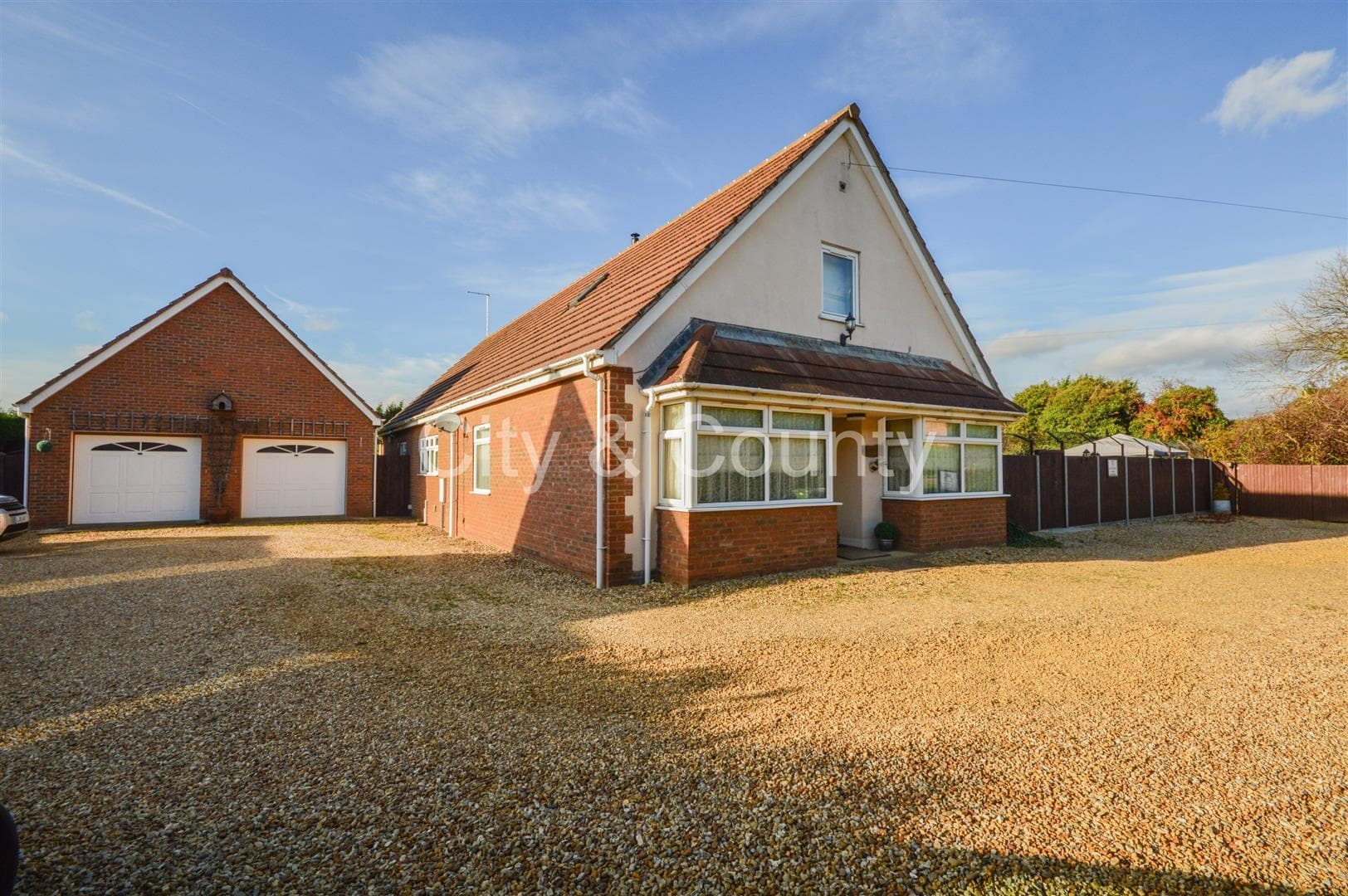
We tailor every marketing campaign to a customer’s requirements and we have access to quality marketing tools such as professional photography, video walk-throughs, drone video footage, distinctive floorplans which brings a property to life, right off of the screen.
Millwood Gardens in Longthorpe, Peterborough is a distinguished and immaculately presented detached residence offering exceptional space, style, and privacy. Set behind secure gated access, the home opens into a grand entrance hall that immediately sets the tone for the property’s elegance and scale. The ground floor boasts four beautifully proportioned reception rooms, including a formal lounge, a separate dining room ideal for entertaining, a comfortable snug for relaxed evenings, and a bright study positioned at the front of the house—perfect for working from home. To the rear, a stunning open-plan kitchen diner acts as the heart of the home, featuring dual access points to the garden and ample space for both family living and social gatherings. A convenient WC is located just off the entrance hall, completing the ground floor layout. Upstairs, the property continues to impress with five generously sized double bedrooms. The luxurious master suite is positioned for privacy, featuring its own en-suite bathroom and views over the rear garden. Another bedroom also benefits from an en-suite, while the remaining bedrooms are served by a stylish family bathroom. The first floor offers a spacious landing that enhances the sense of openness and provides easy flow between rooms.
Externally, the property enjoys a large, private rear garden, mainly laid to lawn—perfect for outdoor relaxation and children’s play. A detached double garage provides secure parking and additional storage, complementing the ample driveway space.
With a total area of approximately 251 square metres and recently renovated throughout, this property combines prestige, practicality, and modern comfort in one of Peterborough’s most desirable locations, making it an exceptional family home with no forward chain.
Entrance Hall 7.05 x 3.59 (23'1" x 11'9")
Snug 3.70 x 3.63 (12'1" x 11'10")
Kitchen Diner 3.69 x 7.06 (12'1" x 23'1")
Dining Room 5.51 x 3.01 (18'0" x 9'10")
Lounge 3.78 x 5.96 (12'4" x 19'6")
Study 3.77 x 3.61 (12'4" x 11'10")
WC 1.83 x 1.01 (6'0" x 3'3")
Landing 3.00 x 3.58 (9'10" x 11'8")
Master Bedroom 3.77 x 4.91 (12'4" x 16'1")
En-Suite to Master Bedroom 2.22 x 2.99 (7'3" x 9'9")
Hallway 3.95 x 1.19 (12'11" x 3'10")
Bedroom Two 3.70 x 3.63 (12'1" x 11'10")
En-Suite To Bedroom Two 2.62 x 2.26 (8'7" x 7'4")
Bedroom Three 3.69 x 3.00 (12'1" x 9'10")
Bathroom 1.89 x 3.37 (6'2" x 11'0")
Bedroom Four 3.19 x 3.03 (10'5" x 9'11")
Bedroom Five 2.76 x 4.17 (9'0" x 13'8")
Garage 5.51 x 5.71 (18'0" x 18'8")
EPC - C
72/76
Tenure - Freehold
IMPORTANT LEGAL INFORMATION
Construction: Standard
Accessibility / Adaptations: None
Building safety: No
Known planning considerations: None
Flooded in the last 5 years: No
Sources of flooding: n/a
Flood defences: No
Coastal erosion: No
On a coalfield: No
Impacted by the effect of other mining activity: No
Conservation area: No
Lease restrictions: No
Listed building: No
Permitted development: No
Holiday home rental: No
Restrictive covenant: No
Business from property NOT allowed: No
Property subletting: No
Tree preservation order: No
Other: No
Right of way public: No
Right of way private: No
Registered easements: No
Shared driveway: No
Third party loft access: No
Third party drain access: No
Other: No
Parking: Double Garage, Driveway Private, Gated Parking
Solar Panels: Yes - Owned Outright
Water: Mains
Electricity: Mains Supply
Sewerage: Mains
Heating: Gas Mains
Internet connection: Fttp
Internet Speed: up to 1000Mbps
Mobile Coverage: EE - Excellent, O2 - Excellent, Three - Excellent, Vodafone - Excellent
Disclaimer: If you are considering purchasing this property as a Buy-to-Let investment, please be advised that certain areas may be subject to Selective Licensing schemes. Prospective purchasers are strongly advised to carry out their own due diligence to ensure compliance with any applicable licensing requirements, including any associated fees or obligations.
All information is provided without warranty.
The information contained is intended to help you decide whether the property is suitable for you. You should verify any answers which are important to you with your property lawyer or surveyor or ask for quotes from the appropriate trade experts: builder, plumber, electrician, damp, and timber expert.
