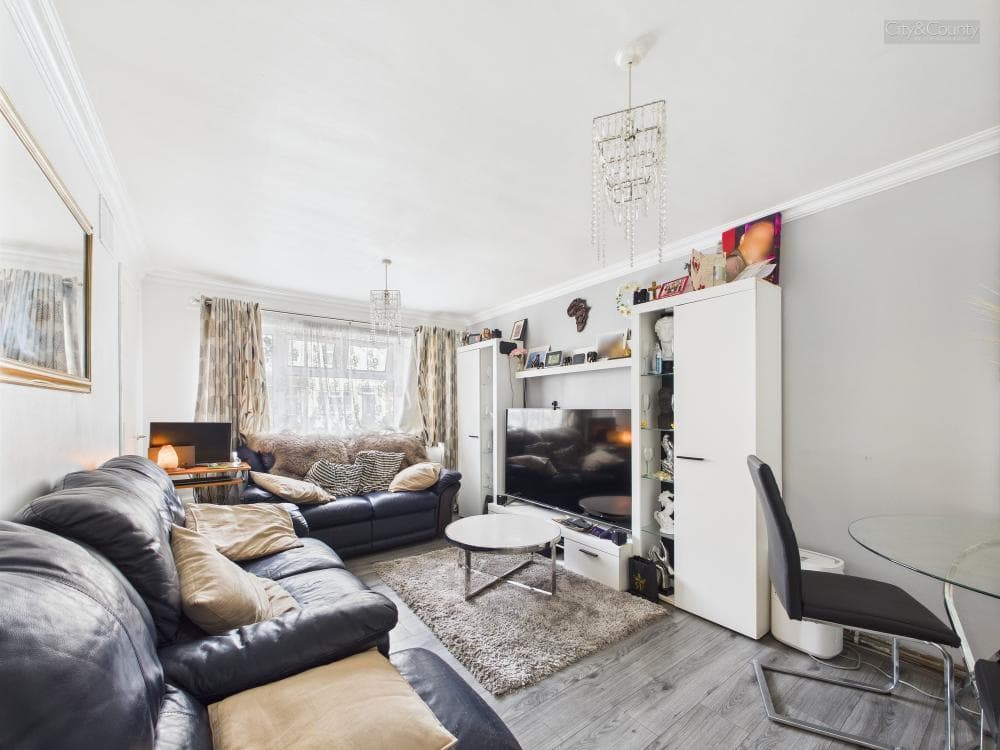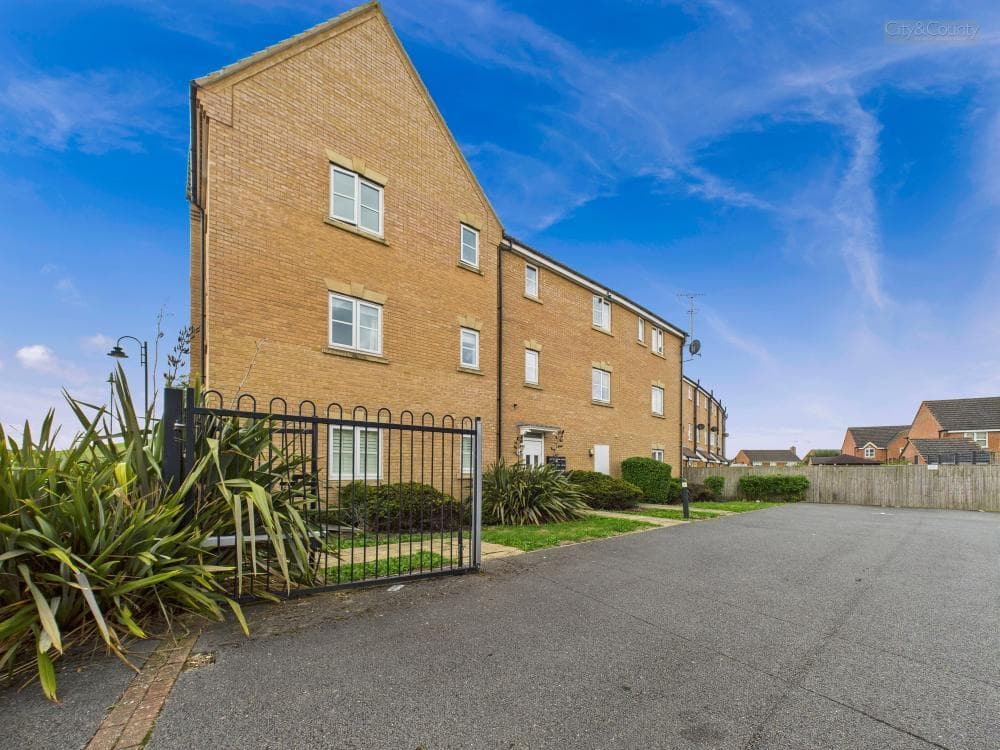
We tailor every marketing campaign to a customer’s requirements and we have access to quality marketing tools such as professional photography, video walk-throughs, drone video footage, distinctive floorplans which brings a property to life, right off of the screen.
Upon entering, you are greeted by a fresh and neutral decor that enhances the sense of space and light throughout. The entrance hall leads you into a modern open-plan living room, seamlessly connected to a fitted kitchen area, making it an ideal space for both relaxation and entertaining. The flat features a comfortable double bedroom, adorned with twin Velux roof windows that invite natural light, creating a warm and inviting atmosphere. The property also boasts a well-appointed three-piece suite bathroom, ensuring convenience and comfort for its occupants. With gas central heating, the flat promises warmth and cosiness during the cooler months. An allocated parking space at the rear adds to the practicality of this residence, making it an excellent choice for those who value ease of access. Furthermore, the vibrant centre of Bourne, along with a variety of local facilities, is just a stone's throw away, providing everything you need for daily living.
This top floor flat is not just a home; it is a lifestyle choice, perfectly positioned for those seeking a blend of comfort, convenience, and community. Whether you are a first-time buyer or looking to downsize, this property is sure to impress.
Entrance Hall
Kitchen/Living Room
Bedroom
Bathroom
EPC - C
80/80
Tenure - Leasehold
At the time of marketing the vendor has informed us of the current lease terms. Exact figures will be confirmed by your solicitor upon receipt of the management pack, when a sale has been agreed.
Years Remaining on the lease - 113 years
Ground rent £225 per annum
Service charge £1123 per annum
There is a community Green Space Charge payable, current figure is £278 per annum
IMPORTANT LEGAL INFORMATION
Construction: Standard
Accessibility / Adaptations: None
Building safety: No
Known planning considerations: None
Flooded in the last 5 years: No
Sources of flooding: n/a
Flood defences: No
Coastal erosion: No
On a coalfield: No
Impacted by the effect of other mining activity: No
Conservation area: No
Lease restrictions: No
Listed building: No
Permitted development: No
Holiday home rental: No
Restrictive covenant: No
Business from property: No
Property subletting: No
Tree preservation order: No
Other: Not Known
Right of way public: No
Right of way private: No
Registered easements No
Shared driveway: No
Third party loft access: Not Known
Third party drain access: Not Known
Other: Not Known
Parking: Communal Car Park Allocated Space, Rear Of Property
Solar Panels: No
Water: Mains
Electricity: Mains Supply
Sewerage: Mains
Heating: Gas Mains
Internet connection: TBC
Internet Speed: up to 10000Mbps
Mobile Coverage: EE - Excellent, O2 - Great, Three - Excellent, Vodafone - Great
Disclaimer: If you are considering purchasing this property as a Buy-to-Let investment, please be advised that certain areas may be subject to Selective Licensing schemes. Prospective purchasers are strongly advised to carry out their own due diligence to ensure compliance with any applicable licensing requirements, including any associated fees or obligations.
All information is provided without warranty.
The information contained is intended to help you decide whether the property is suitable for you. You should verify any answers which are important to you with your property lawyer or surveyor or ask for quotes from the appropriate trade experts: builder, plumber, electrician, damp, and timber expert.

