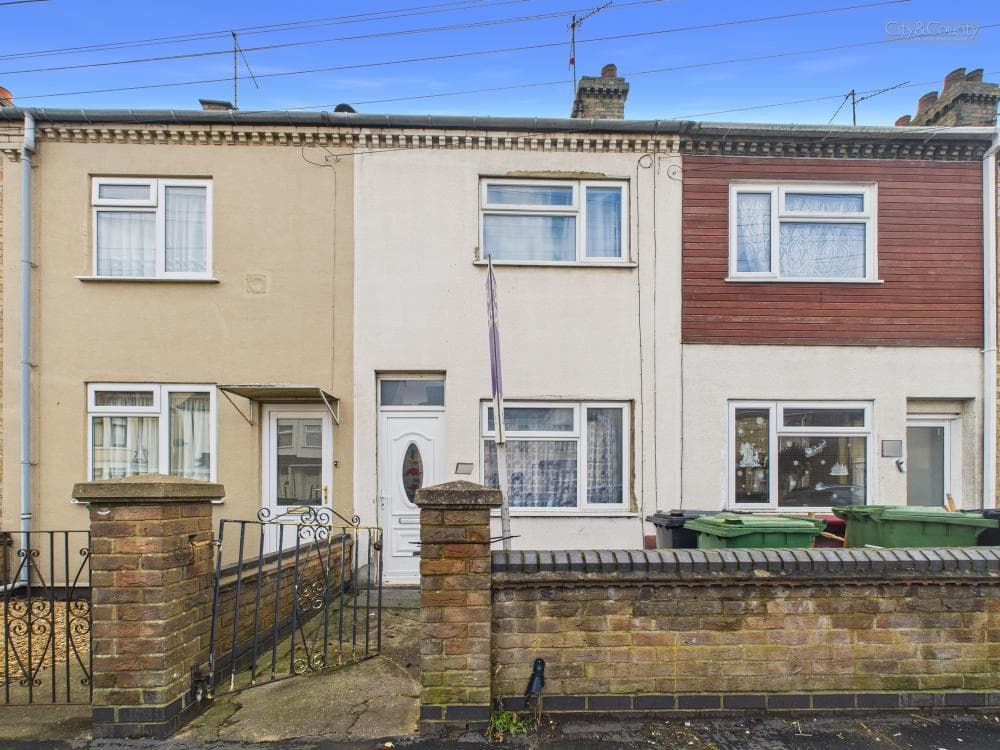
We tailor every marketing campaign to a customer’s requirements and we have access to quality marketing tools such as professional photography, video walk-throughs, drone video footage, distinctive floorplans which brings a property to life, right off of the screen.
Dining Room 2.62 x 3.97 (8'7" x 13'0")
Living Room 5.28 x 3.96 (17'3" x 12'11")
Kitchen 5.13 x 2.76 (16'9" x 9'0")
Shower Room 1.99 x 2.73 (6'6" x 8'11")
Landing
Master Bedroom 4.14 x 4.04 (13'6" x 13'3")
Bathroom 2.58 x 2.71 (8'5" x 8'10")
Bedroom Two 3.56 x 4.04 (11'8" x 13'3")
Bedroom Three 3.81 x 2.70 (12'5" x 8'10")
EPC - D
64/85
Tenure - Freehold
IMPORTANT LEGAL INFORMATION
Construction: Standard
Accessibility / Adaptations: None
Building safety: No
Known planning considerations: Potential development to rear, no planning application yet submitted.
Flooded in the last 5 years: No
Sources of flooding: n/a
Flood defences: No
Coastal erosion: No
On a coalfield: No
Impacted by the effect of other mining activity: No
Conservation area: No
Lease restrictions: No
Listed building: No
Permitted development: No
Holiday home rental: No
Restrictive covenant: No
Business from property NOT allowed: No
Property subletting: No
Tree preservation order: No
Other: No
Right of way public: No
Right of way private: No
Registered easements: No
Shared driveway: No
Third party loft access: No
Third party drain access: No
Other: No
Parking: Street Parking Permit NOT Required
Solar Panels: No
Water: Mains
Electricity: Mains Supply
Sewerage: Mains
Heating: Gas Mains
Internet connection: Fixed Wireless
Internet Speed: TBC
Mobile Coverage: TBC
Disclaimer: If you are considering purchasing this property as a Buy-to-Let investment, please be advised that certain areas may be subject to Selective Licensing schemes. Prospective purchasers are strongly advised to carry out their own due diligence to ensure compliance with any applicable licensing requirements, including any associated fees or obligations.
All information is provided without warranty.
The information contained is intended to help you decide whether the property is suitable for you. You should verify any answers which are important to you with your property lawyer or surveyor or ask for quotes from the appropriate trade experts: builder, plumber, electrician, damp, and timber expert.
