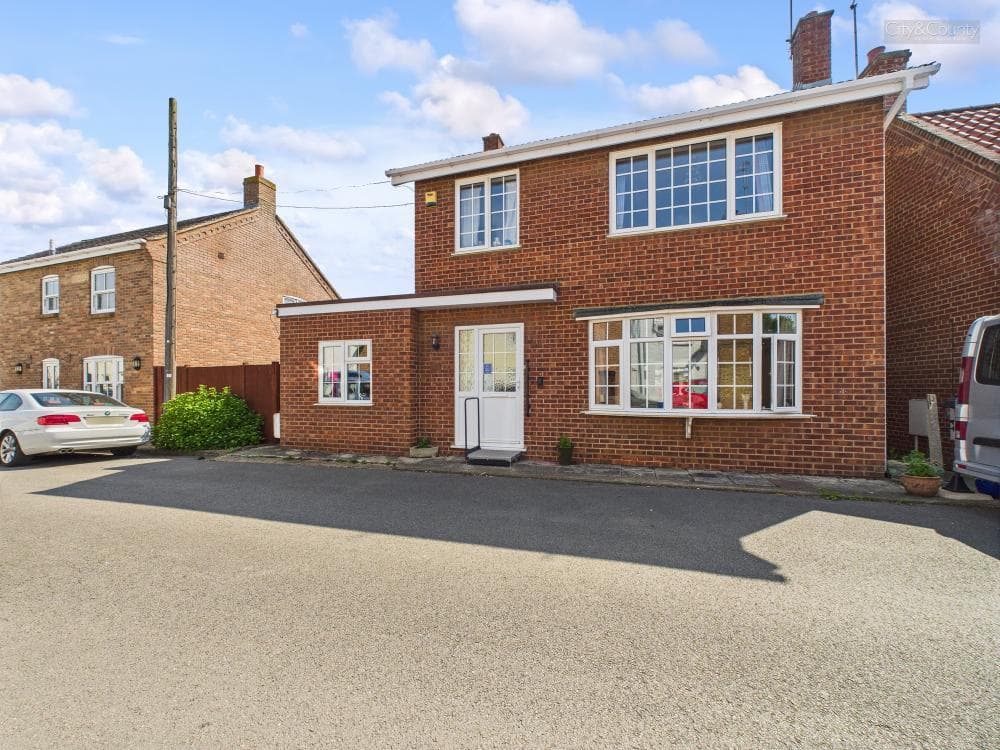Willow Court, Cowbit, Spalding, PE12 6GF
Offers In Excess Of £230,000
Key Information
Key Features
Description
Entrance Hall 2.20m x 1.22m (7'3" x 4'0")
Hardwood double glazed door to the front. Radiator, vinyl flooring, TV point and stairs to the first floor. Door to:
Living Room 4.04m x 3.22m (13'3" x 10'7")
uPVC double glazed window to the side. uPVC double glazed box window to the front. Radiator. Door to:
Kitchen/Dining Room 5.16m x 4.54m (16'11" x 14'11")
uPVC double glazed window to the side. uPVC double glazed window and uPVC double glazed French double doors to the rear. Fitted with a matching range of base and eye level units with worktop space over, one and a half bowl sink unit with single drainer and mixer tap. Integrated fridge/freezer and dishwasher. Fitted electric oven, four ring ceramic hob with extractor hood over. Radiator, laminate vinyl flooring and recessed ceiling spotlights. Door to:
Cloakroom 1.77m x 0.77m (5'10" x 2'6")
Fitted with a two piece suite comprising, wash hand basin and close coupled WC. Tiled splashbacks and radiator
Landing 2.67m x 1.82m (8'9" x 6'0")
Fitted carpet. Doors to:
Master Bedroom 3.13m x 3.80m (10'3" x 12'6")
uPVC double glazed window to the front. Built-in double wardrobe(s), radiator, fitted carpet and TV point. Door to:
En-suite Shower Room 1.61m x 1.82m (5'3" x 6'0")
uPVC double glazed window to the front. Fitted with a three piece suite comprising tiled shower enclosure with fitted shower, pedestal wash hand basin, close coupled WC. Heated towel rail, extractor fan and vinyl flooring
Bedroom Two 3.50m x 2.34m (11'6" x 7'8")
uPVC double glazed window to the rear. Radiator and fitted carpet
Bedroom Three 1.94m x 2.62m (6'4" x 8'7")
uPVC double glazed window to the rear. Fitted carpet
Family Bathroom 1.65m x 2.62m (5'5" x 8'7")
uPVC double glazed window to the side, Fitted with a four piece suite comprising bath, pedestal wash hand basin with tiled splashback and WC. Heated towel rail, extractor fan and vinyl flooring
Outside
Driveway to the side leading to the single garage. Enclosed rear garden with lawned area with a patio timber decking area
EPC: B
84/95
Tenure:
green space charges = TBC
Arrange Viewing
Crowland Branch
Payment Calculator
Mortgage
Stamp Duty
View Similar Properties

£210,000Freehold
Queens Road, Fletton, Peterborough, PE2 8BP

Offers In Excess Of£260,000Freehold
Edwalton Avenue, West Town, Peterborough, PE3 6ER

£260,000Freehold
South Street, Crowland, Peterborough, PE6 0AJ
Register for Property Alerts

Register for Property Alerts
We tailor every marketing campaign to a customer’s requirements and we have access to quality marketing tools such as professional photography, video walk-throughs, drone video footage, distinctive floorplans which brings a property to life, right off of the screen.

