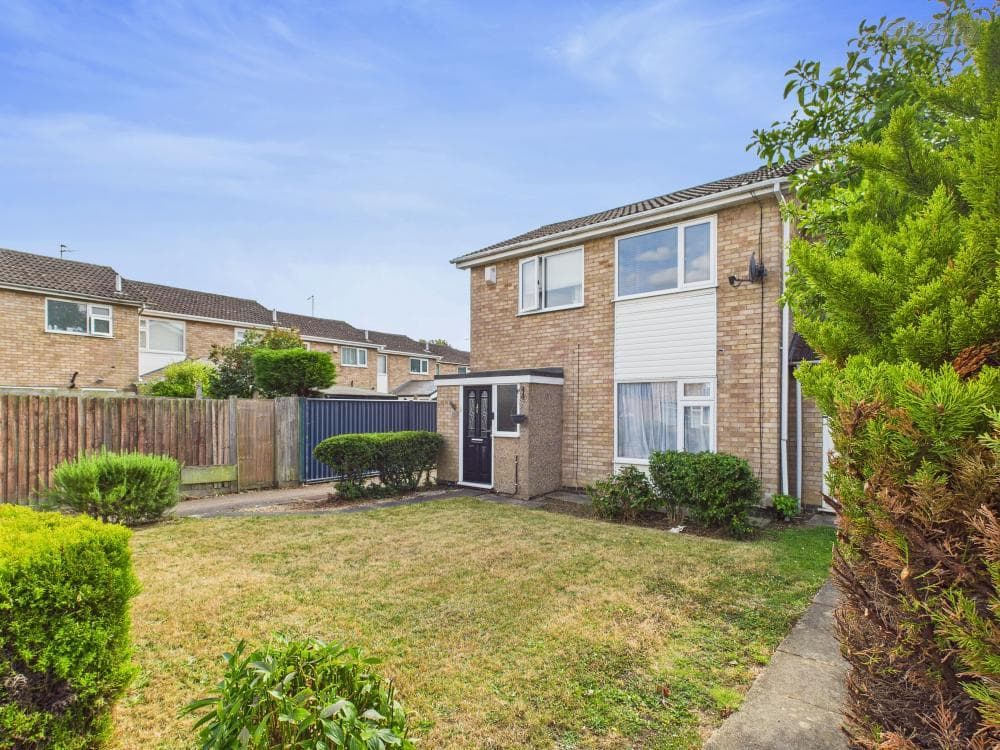Must-haves:

£260,000Freehold
Semi-detached house
Woodhurst Road, Stanground, Peterborough, PE2 8PG
311
View Details
NEW LISTING - added today
Add to Favourites

£265,000Freehold
House
Ayr View, Bourne, PE10 0ZS
321
View Details
NEW LISTING - added today
Add to Favourites

£295,000Freehold
Detached house
Brownlow Road, Peterborough, PE1 3PN
322
View Details
NEW LISTING - added last Thursday
Add to Favourites

Offers In Excess Of£200,000Freehold
Terraced house
Langley, Bretton, Peterborough, PE3 8QD
311
View Details
NEW LISTING - added last Thursday
Add to Favourites

Offers In Excess Of£210,000Freehold
Semi-detached house
Birchtree Avenue, Dogsthorpe, Peterborough, PE1 4HP
211
View Details
NEW LISTING - added last Thursday
Add to Favourites

Offers In Excess Of£450,000Freehold
Detached house
Welmore Road, Glinton, Peterborough, PE6 7LU
423
View Details
NEW LISTING - added last Thursday
Add to Favourites

£290,000Freehold
Detached house
Fallowfield, Orton Wistow, Peterborough, PE2 6UR
312
View Details
Sold STC
Add to Favourites

£290,000Freehold
House
Molyneux Square, Hampton Vale, Peterborough, PE7 8WA
421
View Details
NEW LISTING - added last Wednesday
Add to Favourites

£390,000Freehold
Bungalow
Main Road, Holbeach Drove, Spalding, PE12 0PS
322
View Details
NEW LISTING - added last Tuesday
Add to Favourites
Register for Property Alerts

Register for Property Alerts
Sign up for our Property Alert Service and get notified as soon as properties that match your requirements become available on the market.




