Must haves:
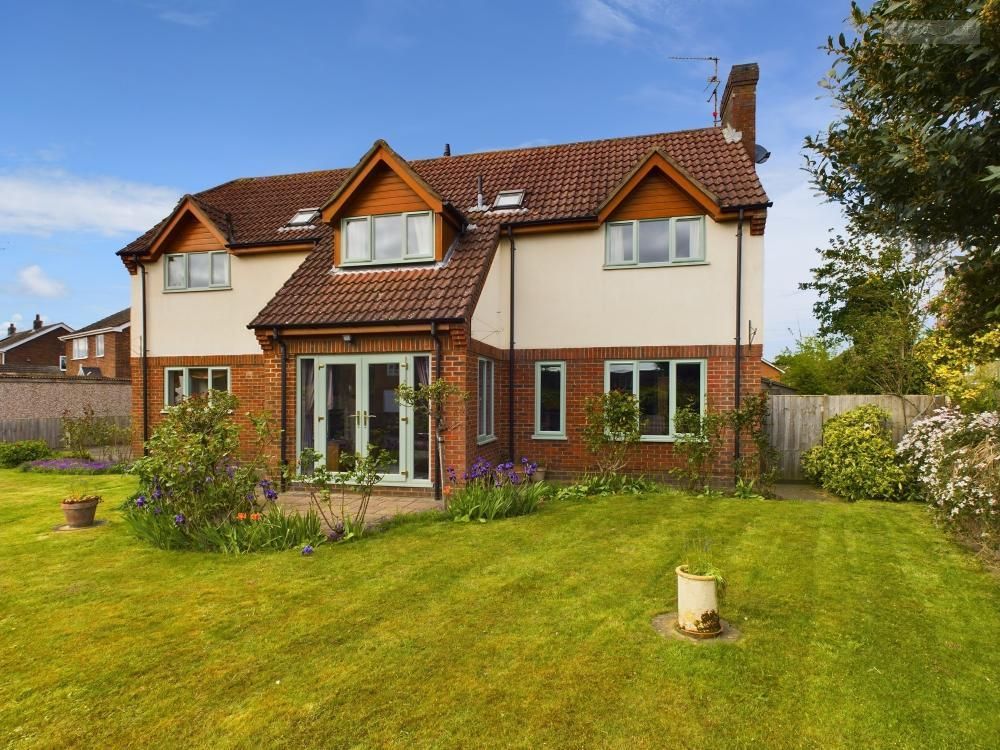
£395,000Freehold
Detached house
Town Drove, Quadring, Spalding, Lincolnshire, PE11 4PU
532
View Details
NEW LISTING - added today
Add to Favourites

£195,000Freehold
Semi-detached house
Back Lane, Eye, Peterborough, PE6 7TA
311
View Details
NEW LISTING - added yesterday
Add to Favourites
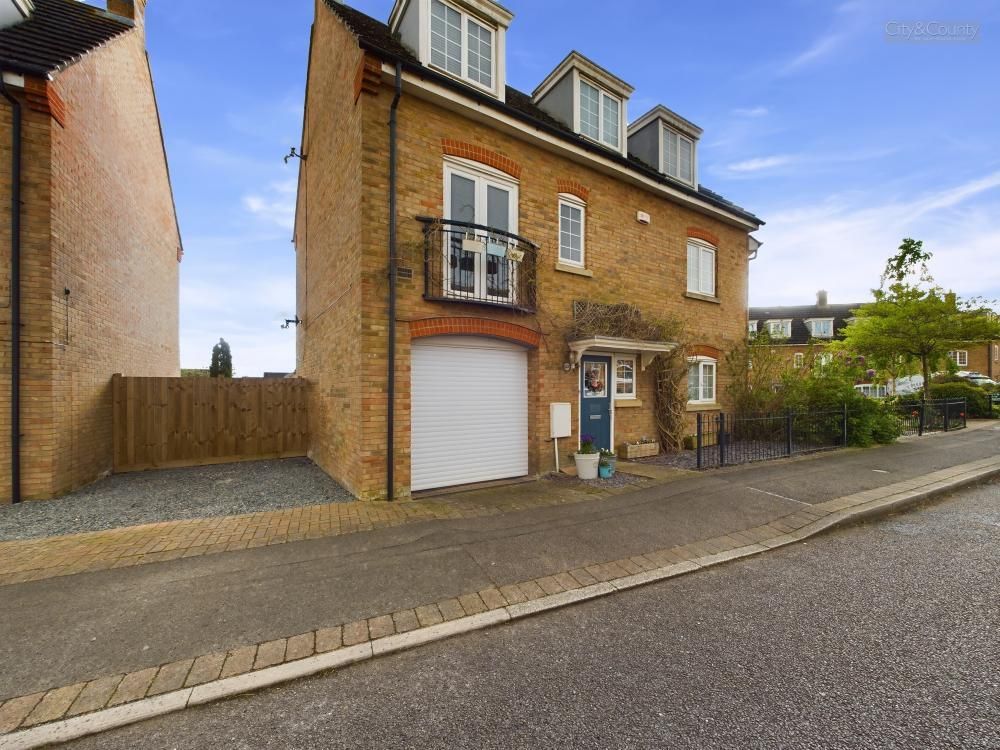
£300,000Freehold
Terraced house
Lady Charlotte Road, Hampton Hargate, Peterborough, PE7 8AE
421
View Details
NEW LISTING - added yesterday
Add to Favourites
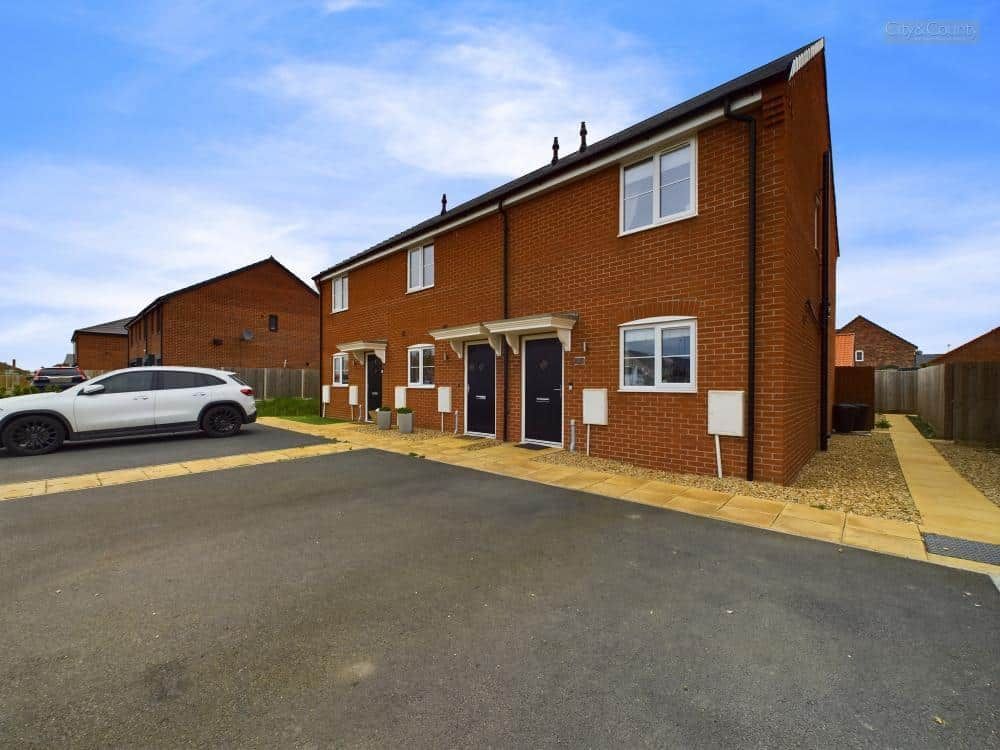
Offers In Excess Of£210,000Freehold
Terraced house
Joyce Close, Crowland, PE6 0DS
22
View Details
NEW LISTING - added last Wednesday
Add to Favourites
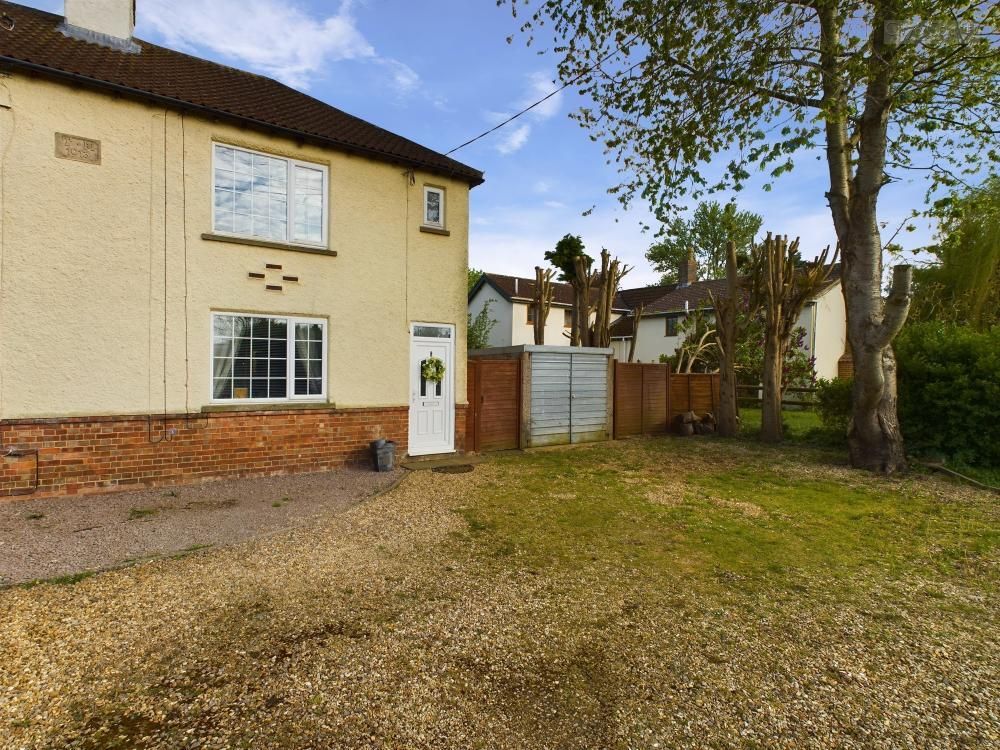
£195,000Freehold
Semi-detached house
Broadgate, Whaplode Drove, Spalding, PE12 0TN
211
View Details
NEW LISTING - added last Wednesday
Add to Favourites
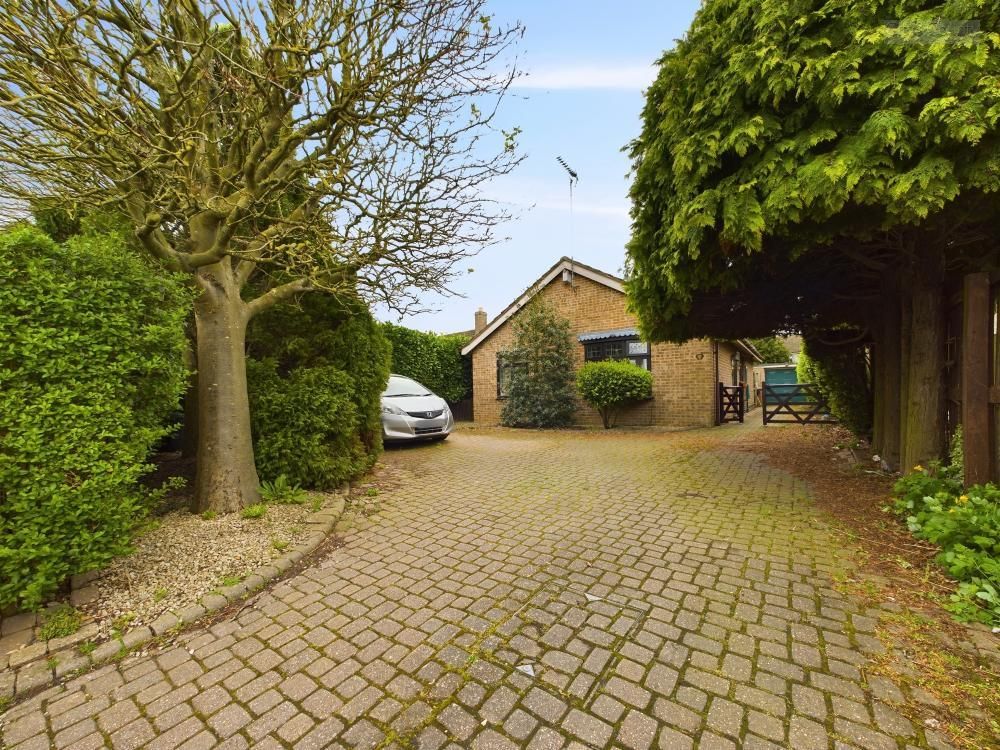
£240,000Freehold
Bungalow
Welland Road, Dogsthorpe, Peterborough, PE1 3SG
211
View Details
NEW LISTING - added last Wednesday
Add to Favourites
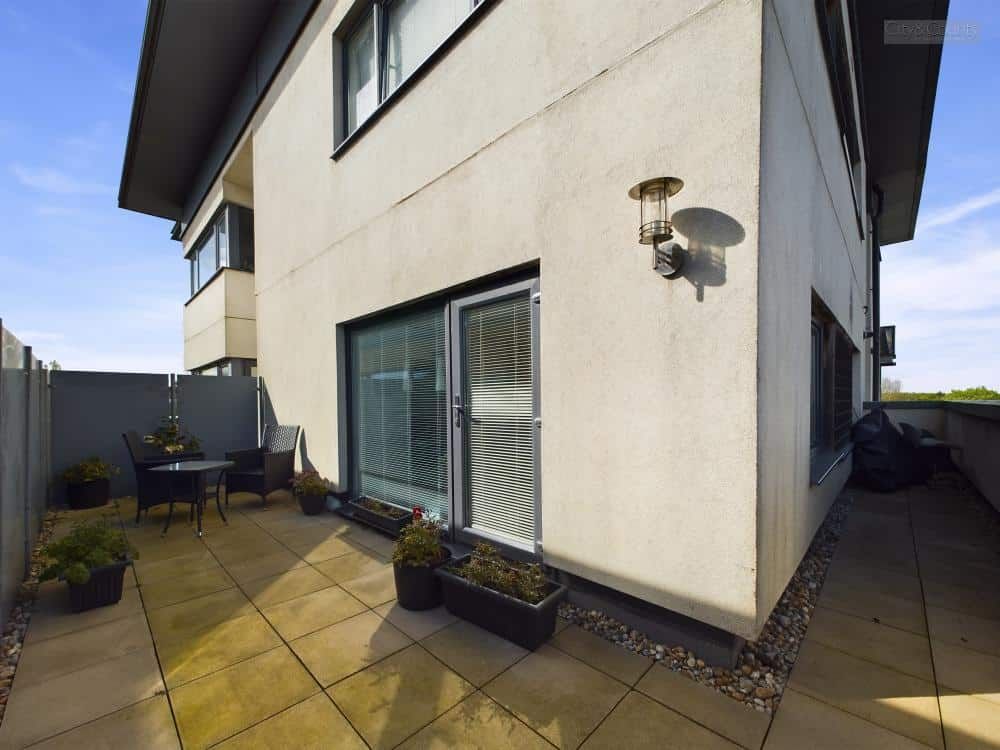
£125,000Leasehold
Flat
Hammonds Drive, Peterborough, PE1 5AA
111
View Details
NEW LISTING - added last Tuesday
Add to Favourites
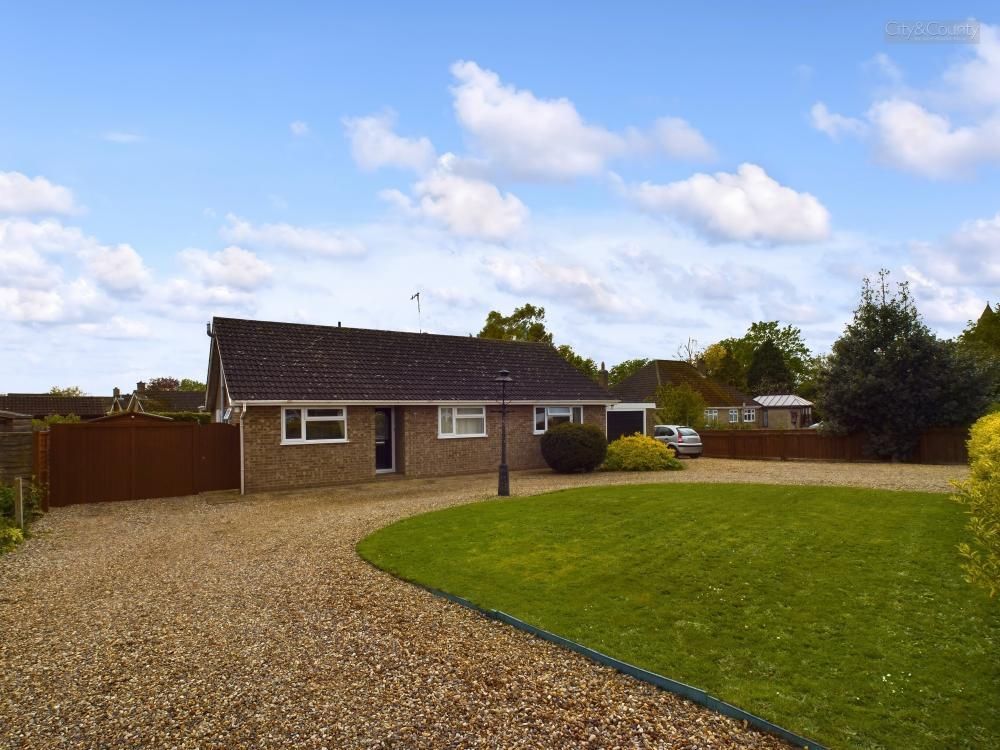
£420,000Freehold
Bungalow
The Chase, Crowland, Peterborough, Lincolnshire, PE6 0LN
411
View Details
NEW LISTING - added last Tuesday
Add to Favourites
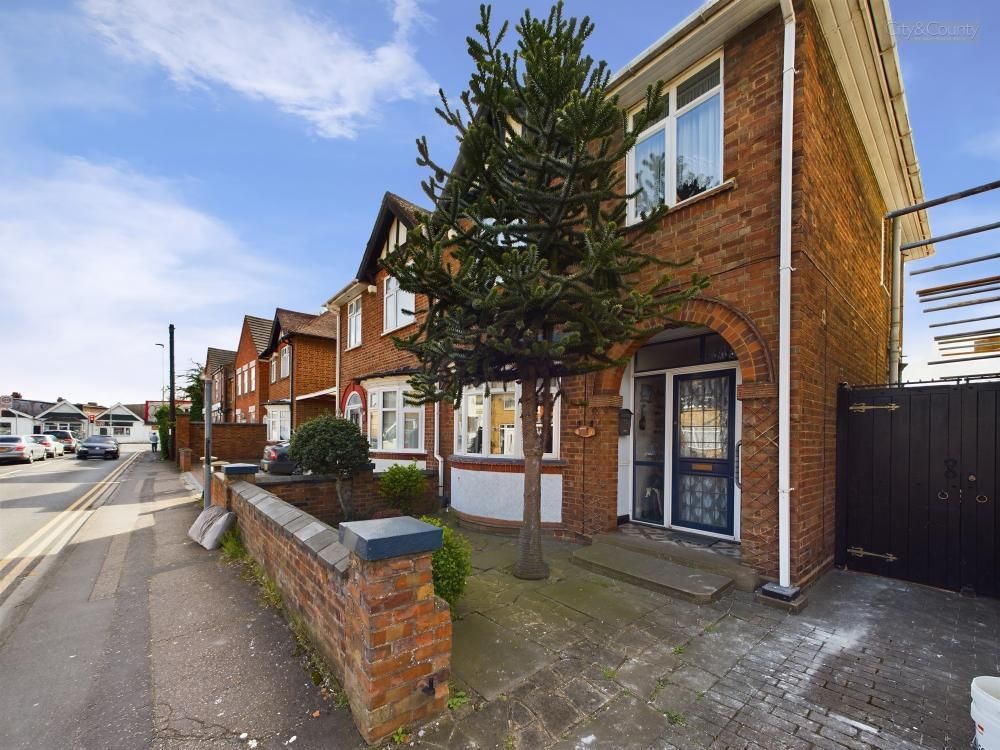
£250,000Freehold
Semi-detached house
Taverners Road, Peterborough, PE1 2JJ
312
View Details
NEW LISTING - added last Tuesday
Add to Favourites
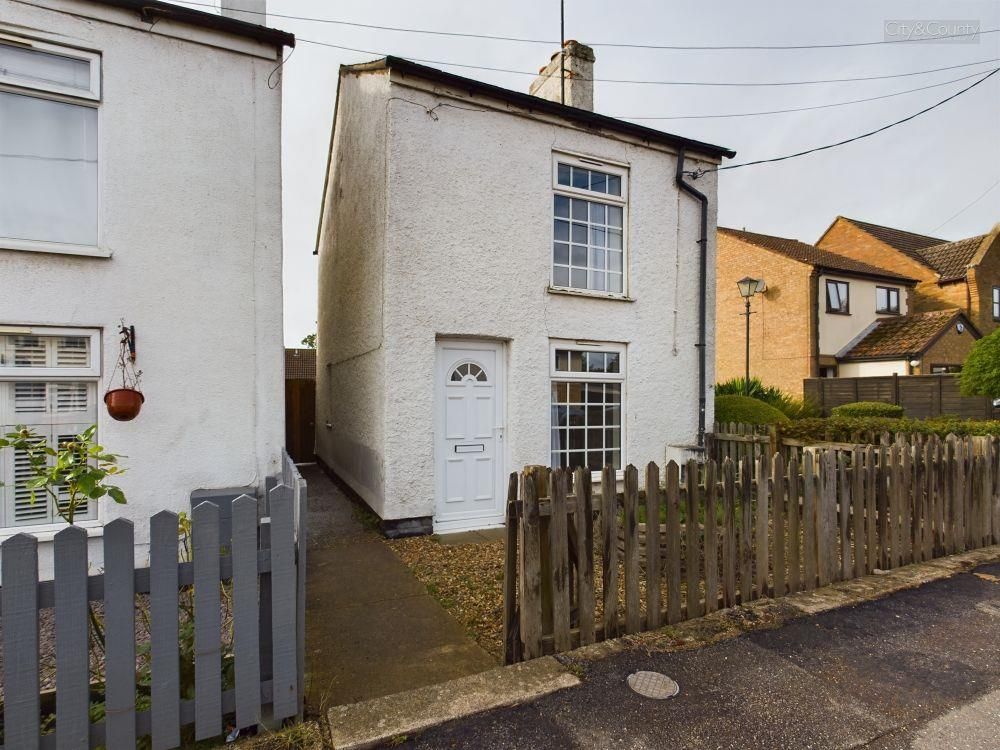
Offers Invited£145,000Freehold
Detached house
Thorney Road, Crowland, Peterborough, PE6 0AL
211
View Details
NEW LISTING - added last Tuesday
Add to Favourites
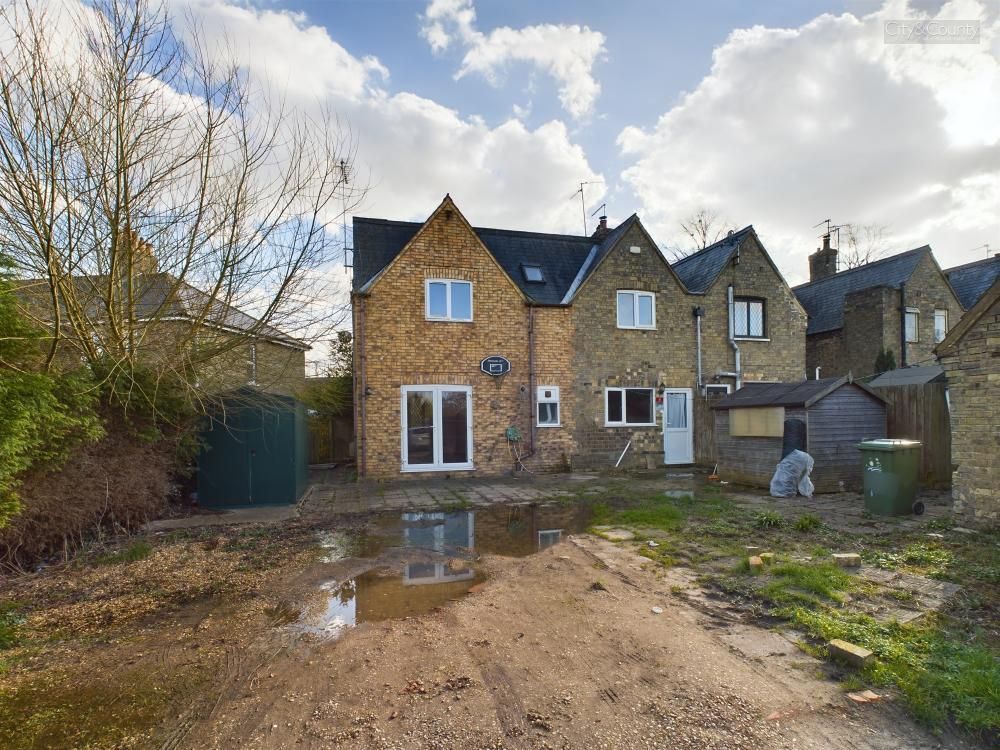
£230,000Freehold
Wisbech Road, Thorney, Peterborough, PE6 0SE
412
View Details
NEW LISTING - added last Monday
Add to Favourites

Guide Price£350,000Freehold
Detached house
Elmore Road, Peterborough, PE3 9PS
312
View Details
NEW LISTING - added last Monday
Add to Favourites
Register for Property Alerts

Register for Property Alerts
Sign up for our Property Alert Service and get notified as soon as properties that match your requirements become available on the market.

