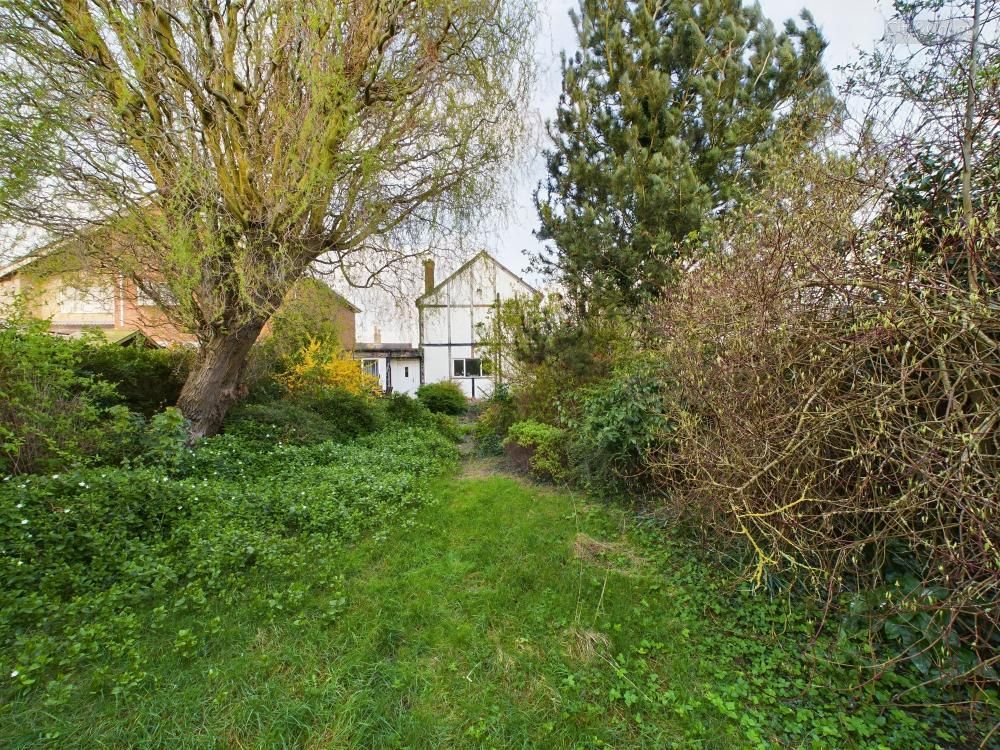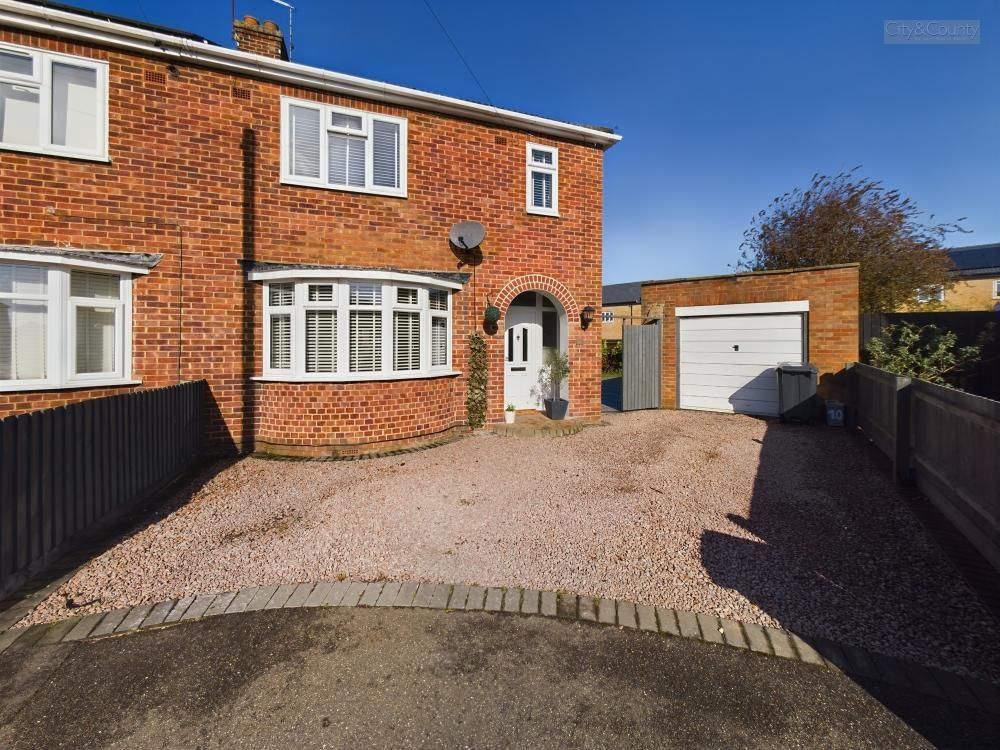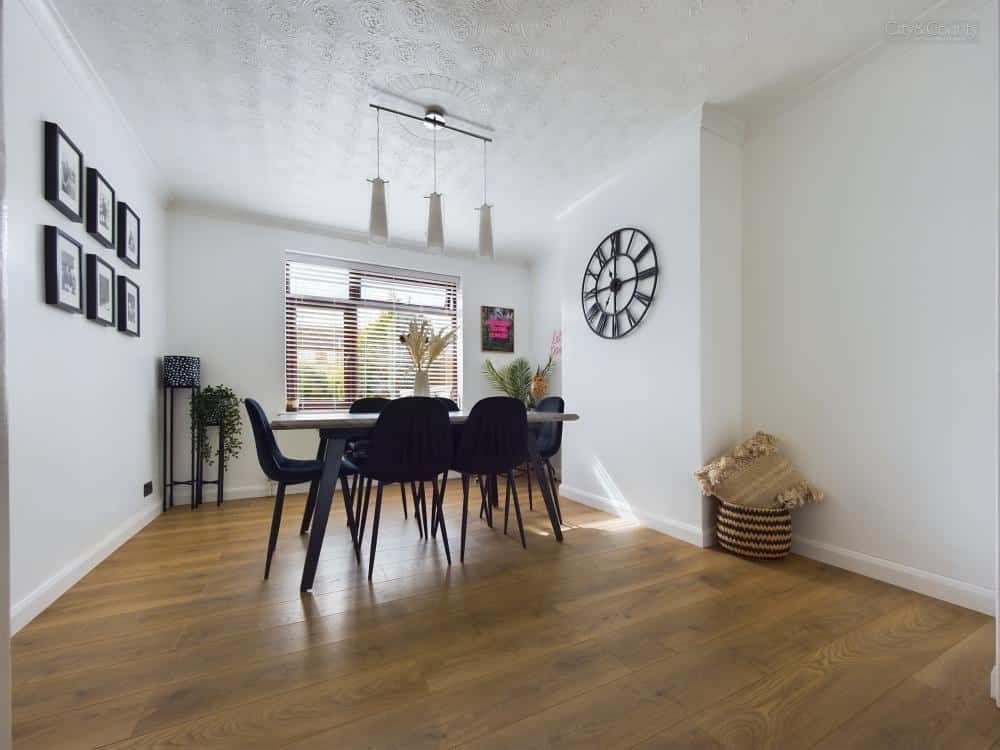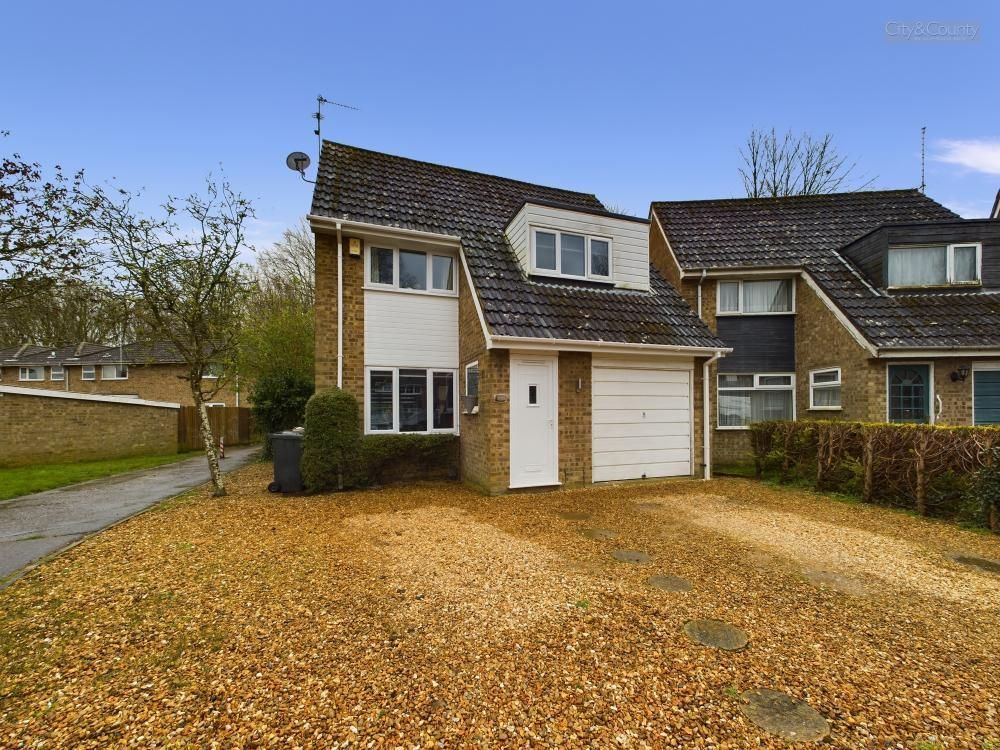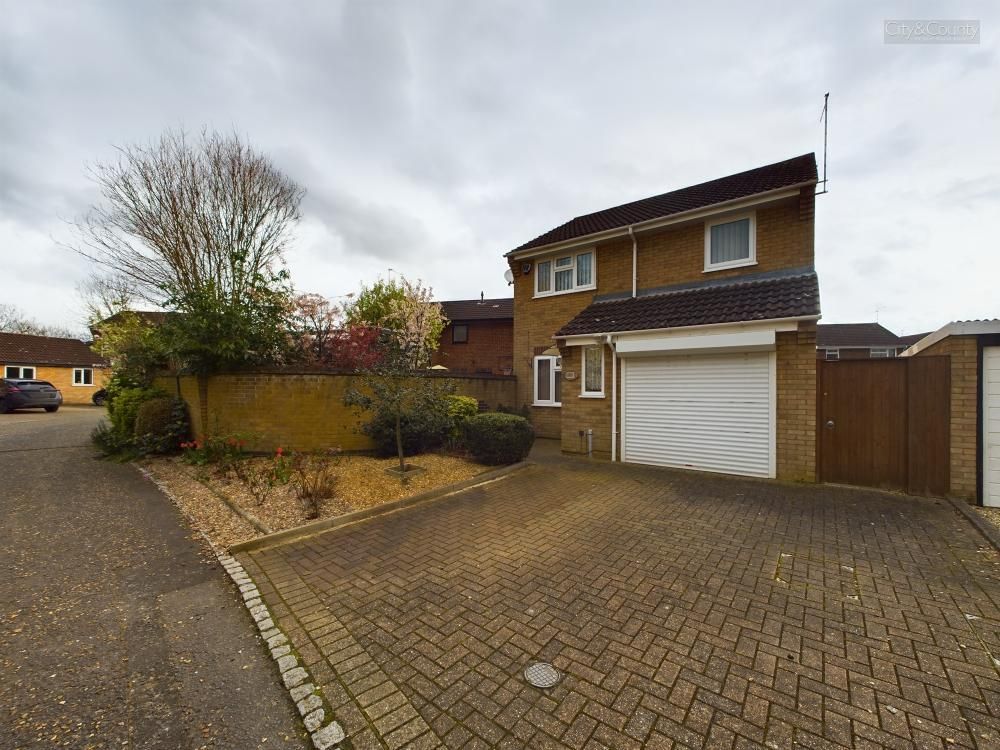Greenfield Way, Hampton Water, Peterborough, PE7 8RX
Guide Price £315,000
Key Information
Key Features
Description
City & County are pleased to offer this fantastic opportunity to purchase this lovely NEWLY BUILT, THREE BEDROOMED DETACHED FAMILY HOME, within proximity to Hampton Centre. Hampton is a desirable part of Peterborough with several amenities close by, including Serpentine Green, easy access to transport links, bus routes into the City Centre and local schooling. Hampton is increasing in size, so it could be an ideal long-term investment. The property is still under a new build warranty and boasts lake views and offers amazing walk routes.
The property comprises to the ground floor, an entrance hall with laminate flooring, storage cupboard, large downstairs two-piece WC, front living room with mirrored windows and access into the kitchen/dining room, which is fully fitted with a matching range of base and eye level units, with a sink, cooker, and space for a fridge/freezer, washing machine and dishwasher. Off the kitchen are French doors into the garden. There is also a separate utility room off the kitchen, with a side access door, that has room for a washing machine and tumble dryer. Upstairs provides three separate bedrooms, a three piece family bathroom, which comprises a bath with shower over, W.C and wash hand basin. The master bedroom boasts a dressing area with fitted wardrobes, and a three-piece en-suite offering a shower, W.C and wash hand basin. uPVC double glazing windows are fitted throughout, and the property has gas central heating. To the front of the property there is a front garden, tarmac driveway providing off road parking, which leads to the single garage with an up and over door. To the rear of the property there is an enclosed garden with panelled fencing to the rear and sides, which is mainly laid to lawn, with a patio area, and gated side access to the front. Please call the office to arrange your viewing today. Virtual tour available.
Entrance Hall 5.01 x 1.96 (16'5" x 6'5")
Living Room 4.25 x 3.39 (13'11" x 11'1")
WC 1.61 x 1.70 (5'3" x 5'6")
Kitchen 3.47 x 5.48 (11'4" x 17'11")
Utility Room 1.92 x 1.62 (6'3" x 5'3")
Landing 2.88 x 0.96 (9'5" x 3'1")
Dressing Area 2.51 x 0.96 (8'2" x 3'1")
Master Bedroom 2.96 x 3.26 (9'8" x 10'8")
En-Suite 2.43 x 1.37 (7'11" x 4'5")
Bedroom Two 3.96 x 3.23 (12'11" x 10'7")
Bedroom Three 3.51 x 2.15 (11'6" x 7'0")
Bathroom 1.78 x 2.13 (5'10" x 6'11")
EPC: B
84/94
Tenure: Freehold
DRAFT DETAILS AWAITING VENDORS APPROVAL
Arrange Viewing
Peterborough Branch
Payment Calculator
Mortgage
Stamp Duty
View Similar Properties
Register for Property Alerts

Register for Property Alerts
We tailor every marketing campaign to a customer’s requirements and we have access to quality marketing tools such as professional photography, video walk-throughs, drone video footage, distinctive floorplans which brings a property to life, right off of the screen.



